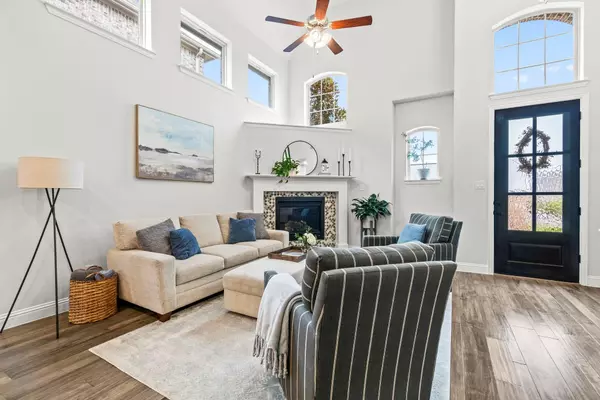$600,000
For more information regarding the value of a property, please contact us for a free consultation.
4 Beds
3 Baths
2,112 SqFt
SOLD DATE : 08/19/2022
Key Details
Property Type Single Family Home
Sub Type Single Family Residence
Listing Status Sold
Purchase Type For Sale
Square Footage 2,112 sqft
Price per Sqft $284
Subdivision Palisades Town Central
MLS Listing ID 20126449
Sold Date 08/19/22
Style Traditional
Bedrooms 4
Full Baths 2
Half Baths 1
HOA Fees $160/mo
HOA Y/N Mandatory
Year Built 2017
Annual Tax Amount $11,061
Lot Size 3,223 Sqft
Acres 0.074
Property Description
Prime corner lot overlooking the community greenbelt! This pristine North facing home greets you with soaring ceilings, wood floors and open floorplan boasting bright light from all angles. Gorgeous kitchen offers quartz counters, decorative tile backsplash, double ovens, gas cooktop and stainless vent hood. Private master with en-suite complete with dual sinks, soaker tub, separate shower and walk-in closet. Laundry and half bath complete the first floor. Upstairs there is a large game room, three spacious bedrooms and bath with dual sinks. The walk in attic off the game room offers additional storage. Private, no maintenance yard features artificial turf, covered patio and is enclosed with board on board fencing providing the perfect place to relax. This home is situated with views of the neighborhood park and greenbelt to enjoy.
Location
State TX
County Dallas
Community Curbs, Greenbelt, Park, Sidewalks
Direction From Hwy 75, take Galatyn Pkwy and Campbell Rd exit.Go West on Palisades Blvd, North on Cathedral, home is on the left.
Rooms
Dining Room 1
Interior
Interior Features Cable TV Available, Decorative Lighting, Kitchen Island, Open Floorplan, Pantry, Vaulted Ceiling(s), Walk-In Closet(s)
Heating ENERGY STAR Qualified Equipment, Fireplace(s), Natural Gas, Zoned
Cooling Ceiling Fan(s), Central Air, Zoned
Flooring Carpet, Ceramic Tile, Wood
Fireplaces Number 1
Fireplaces Type Decorative, Gas Logs, Living Room
Appliance Built-in Gas Range, Dishwasher, Disposal, Electric Oven, Gas Cooktop, Gas Water Heater, Microwave, Double Oven
Heat Source ENERGY STAR Qualified Equipment, Fireplace(s), Natural Gas, Zoned
Laundry Electric Dryer Hookup, Utility Room, Full Size W/D Area, Washer Hookup
Exterior
Exterior Feature Covered Patio/Porch, Rain Gutters, Private Yard
Garage Spaces 2.0
Community Features Curbs, Greenbelt, Park, Sidewalks
Utilities Available Alley, Cable Available, City Sewer, City Water, Community Mailbox, Concrete, Curbs, Sidewalk
Roof Type Composition
Garage Yes
Building
Lot Description Adjacent to Greenbelt, Corner Lot, Interior Lot, Landscaped, Sprinkler System, Subdivision, Zero Lot Line
Story Two
Foundation Slab
Structure Type Brick,Fiber Cement
Schools
School District Richardson Isd
Others
Restrictions Deed,Development
Ownership See Agent
Acceptable Financing Cash, Conventional, FHA, Texas Vet, VA Loan
Listing Terms Cash, Conventional, FHA, Texas Vet, VA Loan
Financing Cash
Read Less Info
Want to know what your home might be worth? Contact us for a FREE valuation!

Our team is ready to help you sell your home for the highest possible price ASAP

©2024 North Texas Real Estate Information Systems.
Bought with Barbara Tidwell • Redfin Corporation
13276 Research Blvd, Suite # 107, Austin, Texas, 78750, United States






