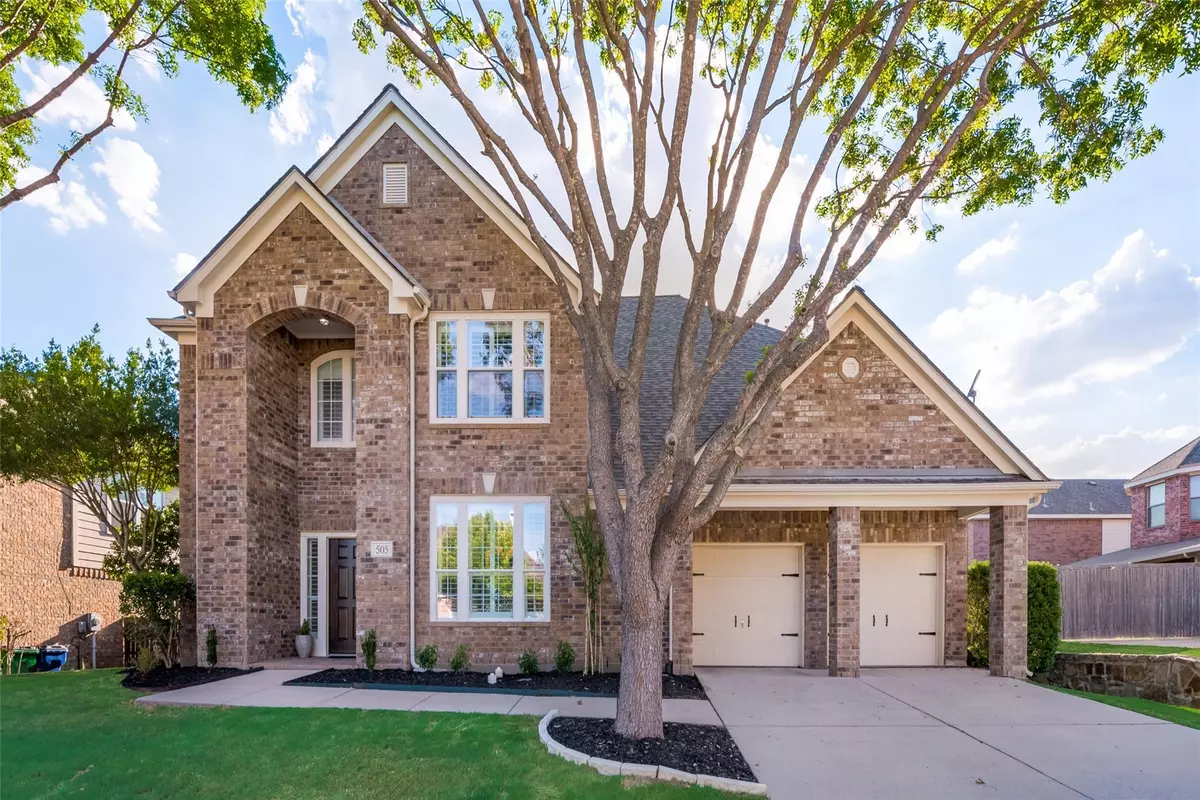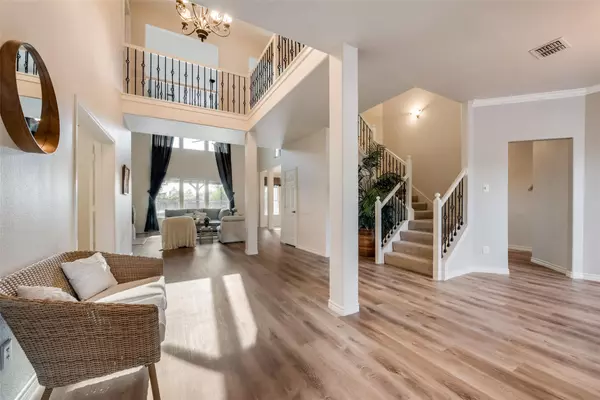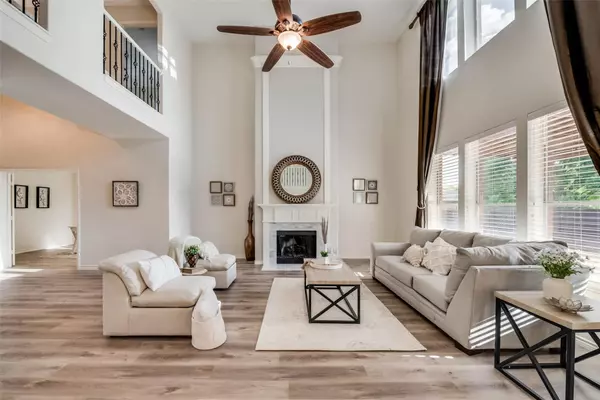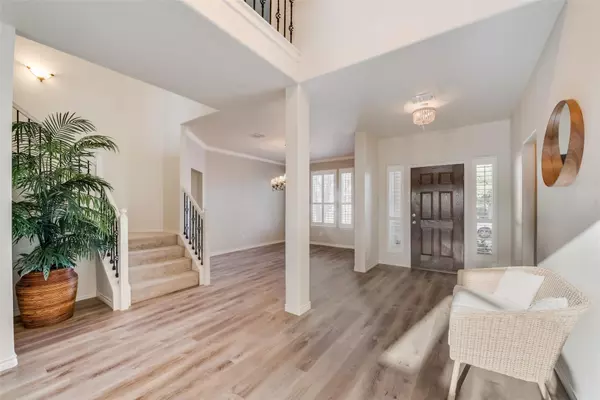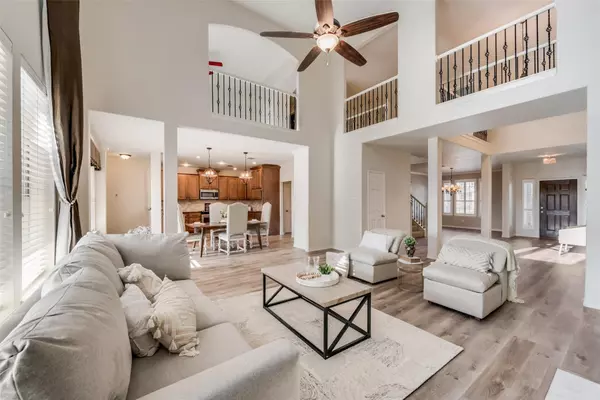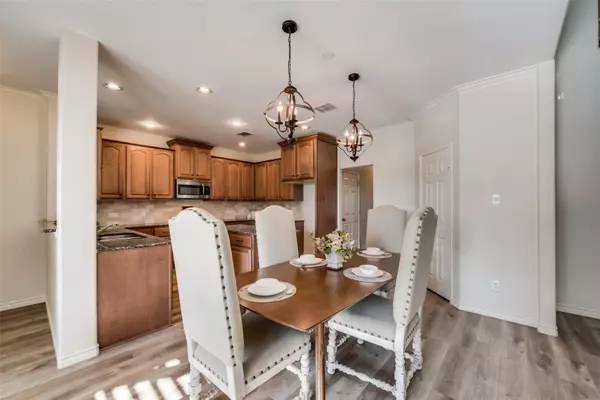$720,000
For more information regarding the value of a property, please contact us for a free consultation.
4 Beds
4 Baths
4,122 SqFt
SOLD DATE : 09/12/2022
Key Details
Property Type Single Family Home
Sub Type Single Family Residence
Listing Status Sold
Purchase Type For Sale
Square Footage 4,122 sqft
Price per Sqft $174
Subdivision Saddlehorn Ridge Ph I
MLS Listing ID 20125988
Sold Date 09/12/22
Style Traditional
Bedrooms 4
Full Baths 3
Half Baths 1
HOA Fees $72/ann
HOA Y/N Mandatory
Year Built 2004
Annual Tax Amount $9,647
Lot Size 8,276 Sqft
Acres 0.19
Property Description
Recently updated stunning home in highly desirable Stonebridge Ranch walking distance to restaurants and shopping in beautiful Adriatica . Enjoy all the great amenities that Stonebridge Ranch has to offer like their resort style beach club, tennis, pickleball, and gorgeous walking trails. This two story home has a spacious open floor plan with elegant railing throughout along with multiple entertaining areas to make the whole family happy. Main level features crown molding, newly updated floors and an elegant marble fireplace. A charming kitchen with granite countertops and island. Master bedroom comes with double sinks, separate make up vanity, a dressing area and a huge walk-in closet. Upstairs you will find three spacious bedrooms, game room, media room and multiple storage attic areas. And we can't forget the spacious backyard with vast patio, spiral staircase that leads to a huge party deck overlooking walking trails and the alluring Millard Pond, that is great for sunsets!
Location
State TX
County Collin
Direction GPS
Rooms
Dining Room 2
Interior
Interior Features Chandelier, Double Vanity, Eat-in Kitchen, Flat Screen Wiring, Granite Counters, High Speed Internet Available, Kitchen Island, Open Floorplan, Pantry, Sound System Wiring, Vaulted Ceiling(s), Walk-In Closet(s), Wired for Data
Heating Natural Gas
Cooling Ceiling Fan(s), Central Air
Flooring Carpet, Laminate
Fireplaces Number 1
Fireplaces Type Gas, Gas Logs, Gas Starter
Equipment Home Theater
Appliance Dishwasher, Disposal, Electric Cooktop, Electric Oven, Gas Water Heater, Microwave
Heat Source Natural Gas
Laundry Electric Dryer Hookup, Utility Room, Full Size W/D Area, Washer Hookup
Exterior
Exterior Feature Balcony, Covered Patio/Porch, Rain Gutters, Misting System
Garage Spaces 2.0
Carport Spaces 2
Fence Full, Wood
Utilities Available Cable Available, City Sewer, City Water
Roof Type Composition
Garage Yes
Building
Story Two
Foundation Brick/Mortar, Slab
Structure Type Brick
Schools
School District Mckinney Isd
Others
Restrictions None
Ownership See Tax Roll
Acceptable Financing Cash, Conventional, FHA, Fixed, Texas Vet, VA Loan, Other
Listing Terms Cash, Conventional, FHA, Fixed, Texas Vet, VA Loan, Other
Financing Conventional
Special Listing Condition Agent Related to Owner, Survey Available
Read Less Info
Want to know what your home might be worth? Contact us for a FREE valuation!

Our team is ready to help you sell your home for the highest possible price ASAP

©2025 North Texas Real Estate Information Systems.
Bought with Angela May • RE/MAX Dallas Suburbs
13276 Research Blvd, Suite # 107, Austin, Texas, 78750, United States

