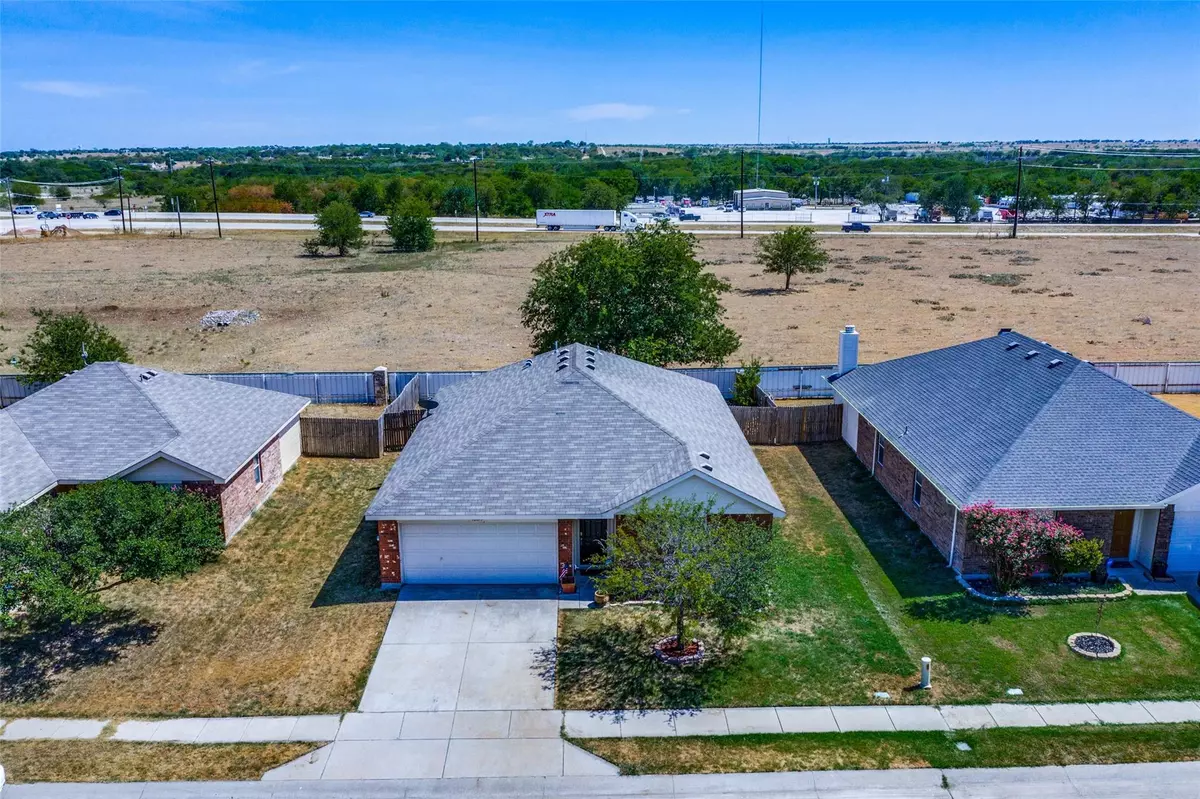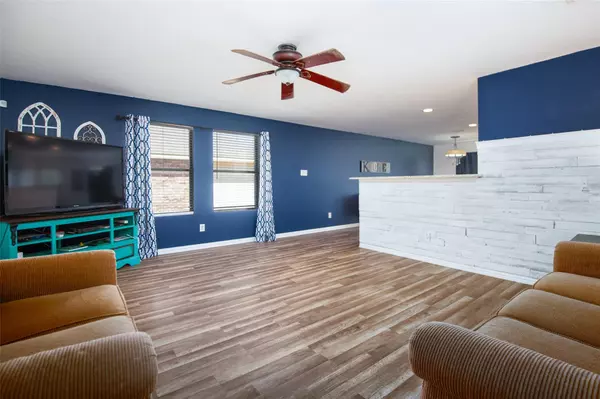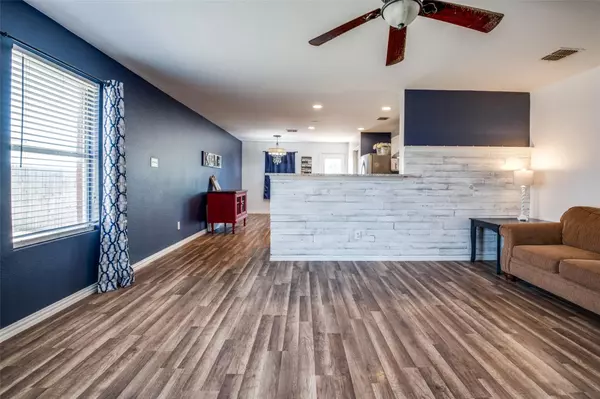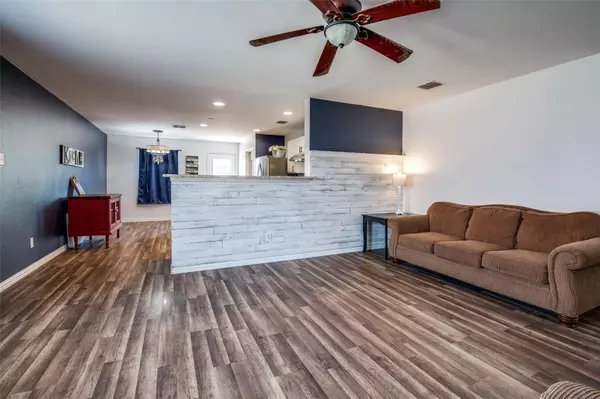$332,600
For more information regarding the value of a property, please contact us for a free consultation.
4 Beds
2 Baths
1,835 SqFt
SOLD DATE : 08/22/2022
Key Details
Property Type Single Family Home
Sub Type Single Family Residence
Listing Status Sold
Purchase Type For Sale
Square Footage 1,835 sqft
Price per Sqft $181
Subdivision Shale Creek
MLS Listing ID 20124420
Sold Date 08/22/22
Style Traditional
Bedrooms 4
Full Baths 2
HOA Fees $43/qua
HOA Y/N Mandatory
Year Built 2006
Annual Tax Amount $3,094
Lot Size 6,621 Sqft
Acres 0.152
Property Description
Spacious 4 bedroom, 2 bath home in Shale Creek with incredible custom rustic farmhouse walls throughout. A generous sized light and bright entryway invites you into the very large family room with beautiful farmhouse shiplap craftsmanship and wood-like vinyl flooring. The open-concept kitchen features granite countertops, stainless steel appliances and a large pantry with an antique look door that doubles as the utility room with extra custom shelves and storage. The front bedroom and main bathroom have also been transformed with the custom reclaimed wood shiplap. This homes has a nice size back patio with a fenced-in backyard. The community has a clubhouse, swimming pool, playground and fitness center all located just outside the city limits with a lower tax rate! This neighborhood is zoned for Northwest ISD and is convenient to the Tanger Outlet Mall, Buc-ee's and the Texas Motor Speedway!
Location
State TX
County Denton
Community Club House, Community Pool, Pool
Direction From Hwy 114, turn North on Shale Creek Blvd and then turn right on Carpenter Ln.
Rooms
Dining Room 1
Interior
Interior Features Cable TV Available, Eat-in Kitchen, Granite Counters, High Speed Internet Available, Open Floorplan, Pantry, Walk-In Closet(s)
Heating Electric
Cooling Electric
Flooring Carpet, Laminate, Reclaimed Wood
Appliance Dishwasher, Disposal, Dryer, Electric Oven, Electric Water Heater, Refrigerator, Washer
Heat Source Electric
Laundry Electric Dryer Hookup, Utility Room, Full Size W/D Area, Washer Hookup
Exterior
Garage Spaces 2.0
Fence Wood
Community Features Club House, Community Pool, Pool
Utilities Available Cable Available, City Sewer, City Water, Community Mailbox, Concrete, Curbs
Roof Type Composition
Garage Yes
Building
Lot Description Interior Lot, Level
Story One
Foundation Slab
Structure Type Brick
Schools
School District Northwest Isd
Others
Restrictions Deed
Ownership PR
Acceptable Financing Cash, Conventional, FHA, VA Loan
Listing Terms Cash, Conventional, FHA, VA Loan
Financing Cash
Special Listing Condition Aerial Photo
Read Less Info
Want to know what your home might be worth? Contact us for a FREE valuation!

Our team is ready to help you sell your home for the highest possible price ASAP

©2024 North Texas Real Estate Information Systems.
Bought with Bea Flores • Sovereign Real Estate Group

13276 Research Blvd, Suite # 107, Austin, Texas, 78750, United States






