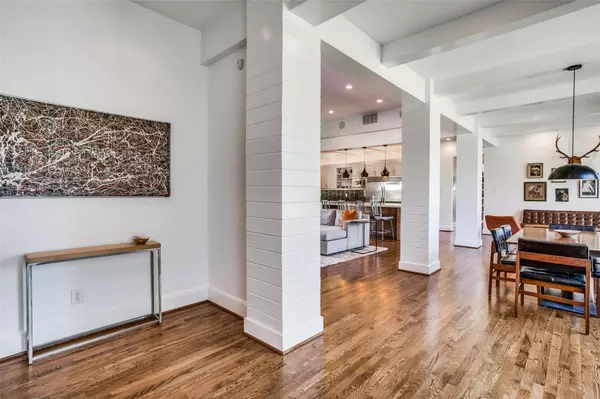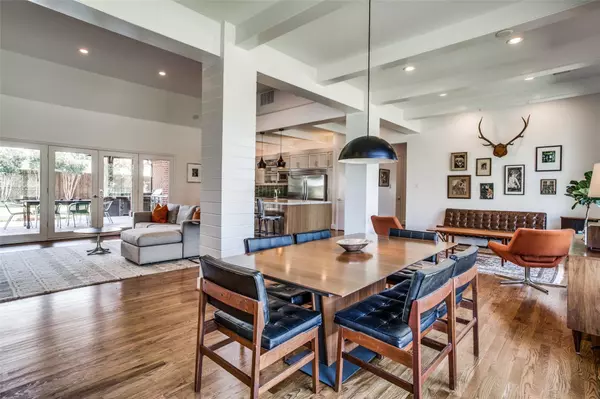$1,200,000
For more information regarding the value of a property, please contact us for a free consultation.
4 Beds
4 Baths
3,641 SqFt
SOLD DATE : 09/01/2022
Key Details
Property Type Single Family Home
Sub Type Single Family Residence
Listing Status Sold
Purchase Type For Sale
Square Footage 3,641 sqft
Price per Sqft $329
Subdivision Walnut Hill Manor Add
MLS Listing ID 20121260
Sold Date 09/01/22
Style Mid-Century Modern
Bedrooms 4
Full Baths 3
Half Baths 1
HOA Y/N None
Year Built 1956
Annual Tax Amount $16,916
Lot Size 0.390 Acres
Acres 0.39
Property Description
**MULTIPLE OFFERS RECEIVED. DEADLINE TO SUBMIT IS FRIDAY AT 8:00 PM.** Where coolness and style meet location and function this 4-bedroom, 3 bathroom home has everything youre looking for and more. It is perfectly situated walking distance to DISDs premier and almost completed Walnut Hill International PK-8 school and conveniently located in the private school corridor. The drive up is incredible with its black metal picture windows and soft finished landscape. Inside is a versatile open floor plan with large, quartz island, white cabinets and stylish green tile backsplash and soapstone countertops, giving this space a transitional but cool vibe. Enter the backyard through the large glass doors and youll find a truly dream-like oasis. Enjoy the spacious cedar wood covered, tile patio accented by warm designer lighting, luxurious pool and spa with tranquil waterfall, outdoor fire-pit and generous treed yard, making this home anything but average inside Dallas city limits.
Location
State TX
County Dallas
Direction USE GPS
Rooms
Dining Room 2
Interior
Interior Features Built-in Wine Cooler, Cable TV Available, Chandelier, Decorative Lighting, Eat-in Kitchen, Flat Screen Wiring, High Speed Internet Available, Kitchen Island, Open Floorplan, Pantry, Sound System Wiring, Walk-In Closet(s)
Heating Central
Cooling Central Air
Flooring Wood
Appliance Built-in Gas Range, Built-in Refrigerator, Commercial Grade Range, Commercial Grade Vent, Dishwasher, Disposal, Microwave, Plumbed For Gas in Kitchen, Plumbed for Ice Maker, Refrigerator, Tankless Water Heater
Heat Source Central
Laundry Utility Room, Full Size W/D Area, Washer Hookup
Exterior
Exterior Feature Attached Grill, Covered Patio/Porch, Rain Gutters, Lighting, Outdoor Grill, Outdoor Kitchen, Outdoor Living Center
Garage Spaces 2.0
Fence Wood
Pool Gunite, In Ground, Pool/Spa Combo, Waterfall
Utilities Available City Sewer, City Water, Individual Gas Meter, Individual Water Meter, Overhead Utilities
Roof Type Composition
Parking Type 2-Car Single Doors, Driveway, Electric Gate, Garage, Garage Door Opener, Garage Faces Side
Garage Yes
Private Pool 1
Building
Lot Description Corner Lot, Landscaped, Lrg. Backyard Grass, Sprinkler System
Story One and One Half
Foundation Pillar/Post/Pier, Slab
Structure Type Brick
Schools
School District Dallas Isd
Others
Ownership agent
Acceptable Financing Cash, Conventional
Listing Terms Cash, Conventional
Financing Conventional
Read Less Info
Want to know what your home might be worth? Contact us for a FREE valuation!

Our team is ready to help you sell your home for the highest possible price ASAP

©2024 North Texas Real Estate Information Systems.
Bought with Julie Haymann • Allie Beth Allman & Assoc.

13276 Research Blvd, Suite # 107, Austin, Texas, 78750, United States






