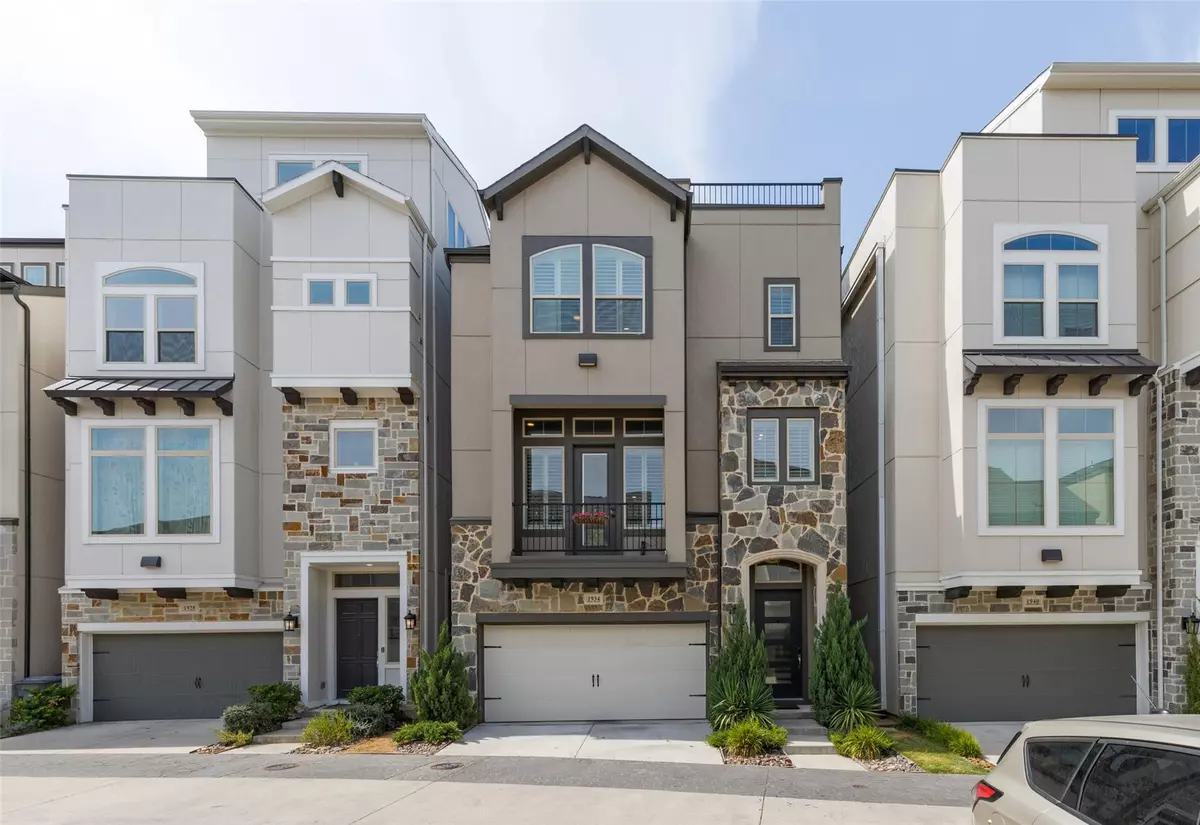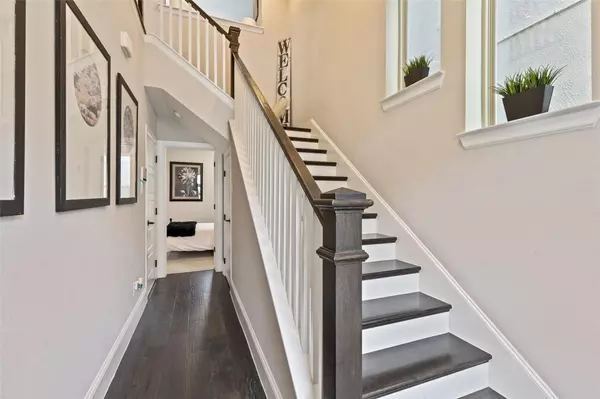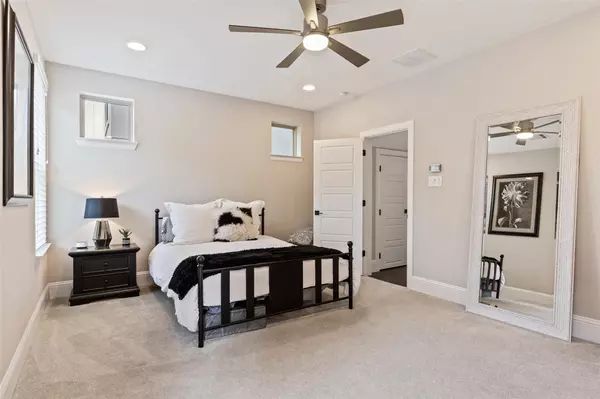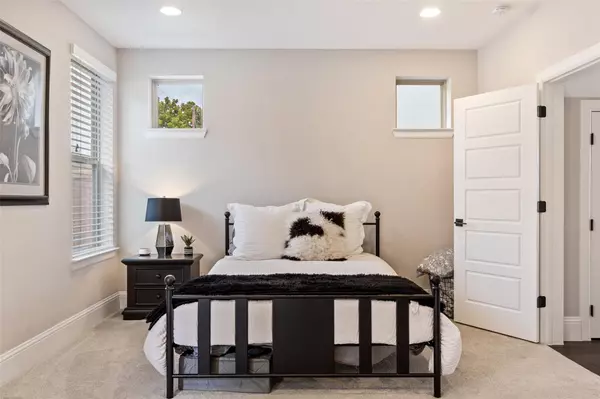$645,000
For more information regarding the value of a property, please contact us for a free consultation.
3 Beds
4 Baths
2,428 SqFt
SOLD DATE : 10/07/2022
Key Details
Property Type Single Family Home
Sub Type Single Family Residence
Listing Status Sold
Purchase Type For Sale
Square Footage 2,428 sqft
Price per Sqft $265
Subdivision High Grove At West Kessler Heights 2
MLS Listing ID 20120532
Sold Date 10/07/22
Style Contemporary/Modern
Bedrooms 3
Full Baths 3
Half Baths 1
HOA Fees $62
HOA Y/N Mandatory
Year Built 2017
Annual Tax Amount $13,162
Lot Size 2,395 Sqft
Acres 0.055
Lot Dimensions 30x81
Property Description
Beautiful David Weekley perched high on the bluff overlooking the Dallas skyline. Built in 2017, this home features substantial upgrades throughout. Rich hardwoods traverse the open floorplan w-spacious living areas all centered around the designer kitchen. Enjoy tall ceilings & banks of windows allowing ample natural light to cascade thru the custom plantation stutters. Dining with one of many custom light fixtures has built-in bar & wine cooler. Gourmet kitchen boasts floor to ceiling cabinets, large island w-storage, full pantry, quartz counters, stainless appliances & undermount Silgranit sink. All living areas are wired for surround sound. 1st level features oversized bedroom suite, full bath & access to large backyard w-patio & conservation grass. Primary suite has large custom walk-in closet & stunning ensuite bath w-oversized shower & custom dbl vanity. Saving the best for last: 4th level rooftop deck has sweeping views of the Dallas skyline - perfect for entertaining!
Location
State TX
County Dallas
Direction Take Hampton South from I-30, Left on Davis, Left on Stevens Woods Village, Right on Stevens Forest Dr, Right on Kessler Heights and Home is one the Right.
Rooms
Dining Room 1
Interior
Interior Features Granite Counters, Pantry, Sound System Wiring, Walk-In Closet(s), Wet Bar
Heating Central
Cooling Central Air
Flooring Carpet, Wood
Appliance Dishwasher, Gas Range, Microwave
Heat Source Central
Laundry Utility Room, Full Size W/D Area
Exterior
Exterior Feature Balcony
Garage Spaces 2.0
Fence Wood
Utilities Available City Sewer, City Water
Roof Type Composition
Garage Yes
Building
Lot Description Interior Lot, Landscaped
Story Three Or More
Foundation Slab
Structure Type Stone Veneer
Schools
School District Dallas Isd
Others
Ownership See Agent
Acceptable Financing Cash, Conventional
Listing Terms Cash, Conventional
Financing Conventional
Read Less Info
Want to know what your home might be worth? Contact us for a FREE valuation!

Our team is ready to help you sell your home for the highest possible price ASAP

©2025 North Texas Real Estate Information Systems.
Bought with Non-Mls Member • NON MLS
13276 Research Blvd, Suite # 107, Austin, Texas, 78750, United States






