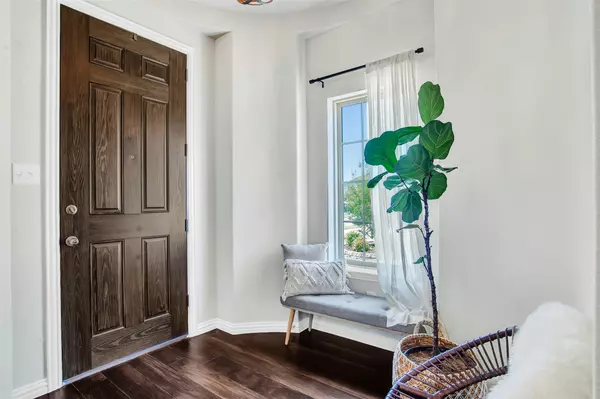$520,000
For more information regarding the value of a property, please contact us for a free consultation.
3 Beds
3 Baths
2,099 SqFt
SOLD DATE : 08/29/2022
Key Details
Property Type Single Family Home
Sub Type Single Family Residence
Listing Status Sold
Purchase Type For Sale
Square Footage 2,099 sqft
Price per Sqft $247
Subdivision Trinity Falls Planning Unit 1 Ph 2B
MLS Listing ID 20116698
Sold Date 08/29/22
Bedrooms 3
Full Baths 2
Half Baths 1
HOA Fees $100/qua
HOA Y/N Mandatory
Year Built 2016
Annual Tax Amount $8,882
Lot Size 6,708 Sqft
Acres 0.154
Property Description
Beautiful one-story home in Trinity Falls that has tons of upgrades, neighborhood amenities, and an amazing floor plan! This one owner home has 3 bedroom, 2 full and 1 half bath that features wood flooring in main areas, carpet in the bedrooms and tile in the bathrooms. Primary bedroom has an extended area perfect for just about anything with two closets an ensuite bath and split floor plan layout. Across the hall is a great space that could be an office, second living area, craft room or more. In the kitchen you will find gas range, stainless appliances, chevron tile backsplash, massive island, and granite countertops that look off into the dining-breakfast area and living room. Living room has a beautiful gas fireplace, tons of natural light as you look out into the large back yard with fantastic, covered patio! No homes behind you as this property backs up to the greenbelt and nearby park. Secondary bedrooms are a great size with walk-in closets! Come see this one today!
Location
State TX
County Collin
Community Community Pool, Greenbelt, Jogging Path/Bike Path, Playground
Direction North on Preston, right on 1461, left on CO Rd 166, right on CO rd 168, left toward Weston, right on Weston, Left on W Sweetwater,left on red river trail, right on W fork, house on the right.
Rooms
Dining Room 1
Interior
Interior Features Cable TV Available, Decorative Lighting
Heating Other
Cooling Central Air, Electric
Flooring Carpet, Tile, Wood
Fireplaces Number 1
Fireplaces Type Gas
Appliance Dishwasher, Disposal, Electric Oven, Gas Range, Microwave, Plumbed For Gas in Kitchen, Plumbed for Ice Maker, Vented Exhaust Fan
Heat Source Other
Exterior
Exterior Feature Covered Patio/Porch, Rain Gutters
Garage Spaces 2.0
Community Features Community Pool, Greenbelt, Jogging Path/Bike Path, Playground
Utilities Available Cable Available, City Sewer, City Water, Concrete, Curbs, Electricity Connected, Individual Gas Meter, Individual Water Meter
Roof Type Composition
Garage Yes
Building
Lot Description Sprinkler System
Story One
Foundation Slab
Structure Type Brick
Schools
School District Mckinney Isd
Others
Ownership NA
Acceptable Financing Cash, Contact Agent, Conventional, FHA, VA Loan
Listing Terms Cash, Contact Agent, Conventional, FHA, VA Loan
Financing Conventional
Read Less Info
Want to know what your home might be worth? Contact us for a FREE valuation!

Our team is ready to help you sell your home for the highest possible price ASAP

©2025 North Texas Real Estate Information Systems.
Bought with Maureen Kane • PARAGON, REALTORS
13276 Research Blvd, Suite # 107, Austin, Texas, 78750, United States






