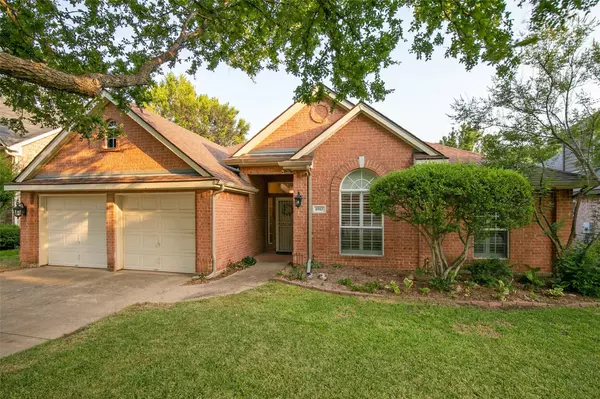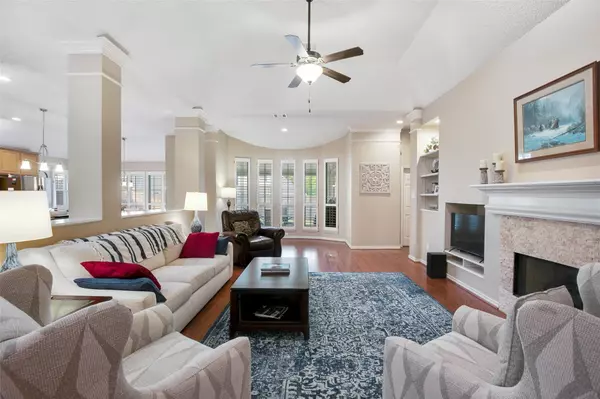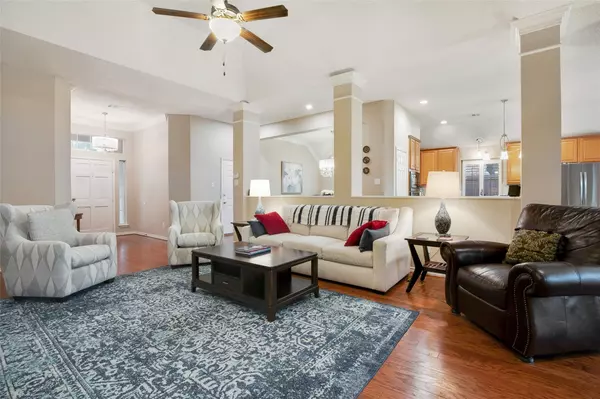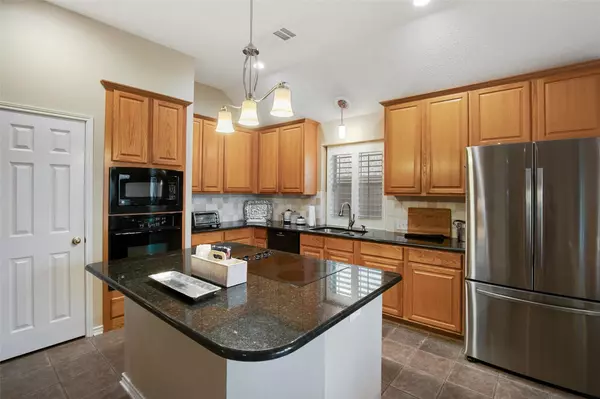$358,900
For more information regarding the value of a property, please contact us for a free consultation.
3 Beds
2 Baths
2,387 SqFt
SOLD DATE : 08/05/2022
Key Details
Property Type Single Family Home
Sub Type Single Family Residence
Listing Status Sold
Purchase Type For Sale
Square Footage 2,387 sqft
Price per Sqft $150
Subdivision Hulen Bend Estates Add
MLS Listing ID 20115527
Sold Date 08/05/22
Style Traditional
Bedrooms 3
Full Baths 2
HOA Fees $23
HOA Y/N Mandatory
Year Built 1997
Annual Tax Amount $7,607
Lot Size 7,187 Sqft
Acres 0.165
Property Description
Wonderful, single story, red brick home! Entry w-neutral paint, views of the open flowing floor plan & rich HW floors. Living showcases a warming fireplace w-gas logs, high ceilings & built in shelves, perfect for displaying your accessories! Lovely Kitchen offers a center island w-an electric cooktop, easy to maintain tile floors + pantry! Formal Dining room w-windows covered by plantation shutters! Tucked at the back of the home is the Master Suite with a sitting area and the en-suite bath features dual sinks, garden tub, separate shower plus a walk in closet! There is a flex room that would make a great in home office, play room or a second living area! Full size utility room w-built in shelves for storage! 2 additional guest bedrooms are both generously sized & they share a 2nd full bath w-dual sinks! A large covered patio in the backyard overlooks the yard that is shaded by mature trees! Great location, within walking distance to the amazing neighborhood pool & elementary school!
Location
State TX
County Tarrant
Community Club House, Community Pool, Curbs, Jogging Path/Bike Path, Park, Playground, Sidewalks
Direction From I-20, South on Chisholm Trail Parkway, Left on Oakmont Blvd, Right on Oakmont Trail, Right on Briarwood Drive, Property is on the Left.
Rooms
Dining Room 1
Interior
Interior Features Cable TV Available, Decorative Lighting, Eat-in Kitchen, Granite Counters, High Speed Internet Available, Open Floorplan, Pantry, Walk-In Closet(s)
Heating Central, Natural Gas
Cooling Ceiling Fan(s), Central Air, Electric
Flooring Carpet, Ceramic Tile, Wood
Fireplaces Number 1
Fireplaces Type Decorative, Gas, Gas Logs, Gas Starter, Living Room, Wood Burning
Appliance Dishwasher, Disposal, Electric Cooktop, Electric Oven, Electric Range, Microwave, Plumbed for Ice Maker
Heat Source Central, Natural Gas
Laundry Electric Dryer Hookup, Utility Room, Full Size W/D Area, Washer Hookup
Exterior
Exterior Feature Covered Patio/Porch, Rain Gutters, Lighting, Private Yard
Garage Spaces 2.0
Fence Back Yard, Fenced, Wood
Community Features Club House, Community Pool, Curbs, Jogging Path/Bike Path, Park, Playground, Sidewalks
Utilities Available All Weather Road, Cable Available, City Sewer, City Water, Concrete, Curbs, Electricity Available, Electricity Connected, Individual Gas Meter, Individual Water Meter, Natural Gas Available, Phone Available, Sewer Available, Sidewalk
Roof Type Composition,Shingle
Garage Yes
Building
Lot Description Few Trees, Interior Lot, Landscaped, Sprinkler System, Subdivision
Story One
Foundation Slab
Structure Type Brick,Siding,Wood
Schools
School District Crowley Isd
Others
Ownership Of Record
Acceptable Financing Cash, Conventional, FHA, VA Loan
Listing Terms Cash, Conventional, FHA, VA Loan
Financing Cash
Read Less Info
Want to know what your home might be worth? Contact us for a FREE valuation!

Our team is ready to help you sell your home for the highest possible price ASAP

©2025 North Texas Real Estate Information Systems.
Bought with Kris Karr • Williams Trew Real Estate
13276 Research Blvd, Suite # 107, Austin, Texas, 78750, United States






