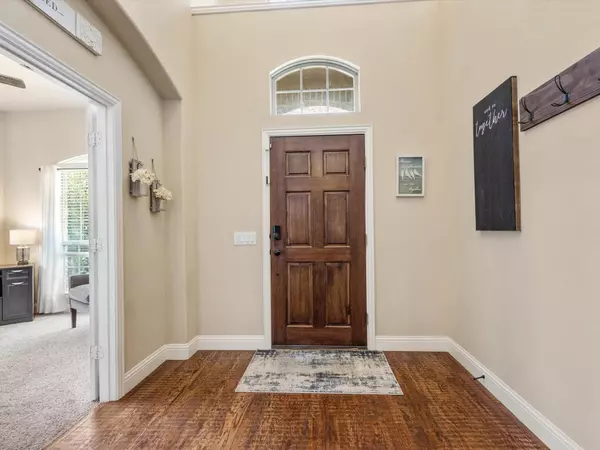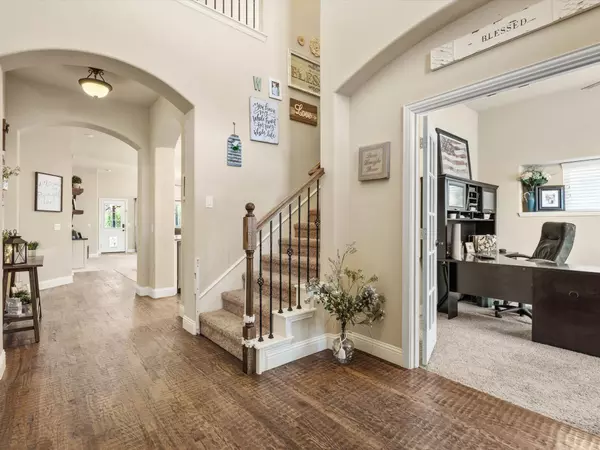$390,000
For more information regarding the value of a property, please contact us for a free consultation.
4 Beds
3 Baths
2,422 SqFt
SOLD DATE : 08/16/2022
Key Details
Property Type Single Family Home
Sub Type Single Family Residence
Listing Status Sold
Purchase Type For Sale
Square Footage 2,422 sqft
Price per Sqft $161
Subdivision Park Oaks Add
MLS Listing ID 20118477
Sold Date 08/16/22
Style Traditional
Bedrooms 4
Full Baths 2
Half Baths 1
HOA Y/N None
Year Built 2013
Annual Tax Amount $6,156
Lot Size 9,060 Sqft
Acres 0.208
Property Description
The perfect floorplan for a large family looking for an open concept, split bedrooms and space to entertain. Scraped hardwood floors throughout the entry, kitchen and hallway. The office is situated up front for seclusion and private space with a glass French Door entry. The second story is the place to let the kids play and have their own space with a large open game room, half bathroom and a large storage closet. The eat-in kitchen is wide open to the living room with spanning windows for extra natural light. Master bath has maple cabinets, double sinks, framed mirror, separate tub & shower. The master bedroom is at the back of the home, while the additional bedrooms are down their own private hallway. A covered back patio with a pergola for privacy and shade is another living space. Close proximity to the highway, or a few turns and you're on main street in town, location is key! You'll appreciate the striking entry with tall ceilings and the separate spaces this home offers!
Location
State TX
County Parker
Direction Take I-20 west of Weatherford and Main St. Take the first exit onto Old Dennis Rd. & S. Bowie Drive. Go North. At the Light, Take a Right onto Cutters Crossing, Left onto W Park Avenue. Right onto Bay Laurel Dr. Take the First Left, and then Right onto Starwood Dr. Home will be on the Right.
Rooms
Dining Room 1
Interior
Interior Features Cable TV Available, Eat-in Kitchen, Granite Counters, High Speed Internet Available, Kitchen Island, Open Floorplan, Pantry, Vaulted Ceiling(s), Walk-In Closet(s)
Heating Electric
Cooling Ceiling Fan(s), Central Air, Electric
Flooring Carpet, Ceramic Tile, Hardwood, Tile
Appliance Dishwasher, Disposal, Dryer, Electric Oven, Refrigerator, Washer
Heat Source Electric
Exterior
Exterior Feature Covered Patio/Porch, Rain Gutters, Outdoor Living Center
Garage Spaces 2.0
Fence Back Yard, Fenced, Full, Privacy, Wood
Pool Above Ground, Outdoor Pool, Pump, Vinyl
Utilities Available Asphalt, City Sewer, City Water, Sidewalk
Roof Type Composition
Garage Yes
Private Pool 1
Building
Lot Description Few Trees, Landscaped, Lrg. Backyard Grass, Subdivision
Story Two
Foundation Slab
Structure Type Brick,Rock/Stone
Schools
School District Weatherford Isd
Others
Ownership Weldon
Acceptable Financing Cash, Conventional, FHA, VA Loan
Listing Terms Cash, Conventional, FHA, VA Loan
Financing FHA
Read Less Info
Want to know what your home might be worth? Contact us for a FREE valuation!

Our team is ready to help you sell your home for the highest possible price ASAP

©2025 North Texas Real Estate Information Systems.
Bought with Leslie Ramirez • The Cates Group
13276 Research Blvd, Suite # 107, Austin, Texas, 78750, United States






