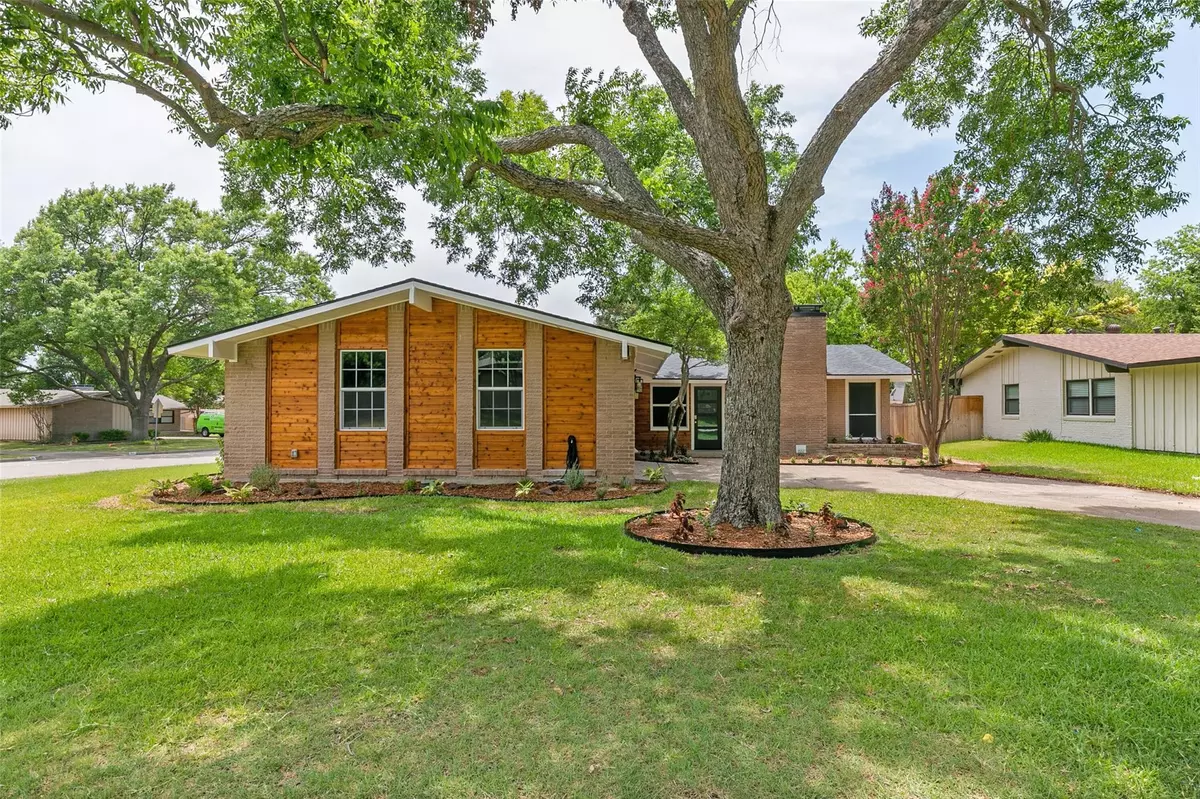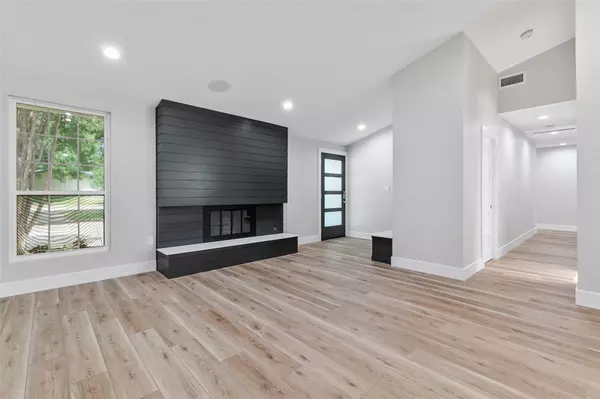$549,000
For more information regarding the value of a property, please contact us for a free consultation.
4 Beds
3 Baths
1,948 SqFt
SOLD DATE : 08/18/2022
Key Details
Property Type Single Family Home
Sub Type Single Family Residence
Listing Status Sold
Purchase Type For Sale
Square Footage 1,948 sqft
Price per Sqft $281
Subdivision Greenwood Hills 03
MLS Listing ID 20114626
Sold Date 08/18/22
Bedrooms 4
Full Baths 2
Half Baths 1
HOA Y/N None
Year Built 1961
Annual Tax Amount $7,472
Lot Size 0.319 Acres
Acres 0.319
Property Description
NEW PRICE! Labor of love located on huge corner lot. Home has been reclaimed and made new down to original frame work. Open concept kitchen with new pantry. Sparkling quartz and SS appliances. New cabinets and a breakfast nook overlooking large backyard patio space with new pergola. Big picturesque window, new windows and skylight and tons of natural lighting. Custom made mud room and Bluetooth speakers in living room. New luxury vinyl plank flooring and new 4 panel doors throughout. Master walk in closet and re designed custom master bathroom with double vanity and dual shower heads. Newly painted walls, ceiling, base, case, trim, shelving etc. All new plumbing, fixtures, light fixtures and door hardware. Garage includes built in work bench, cabinetry, Bluetooth speakers, epoxy flooring, new windows, electric vehicle charger 220v, water shut off and new insulated Wayne Dalton garage door and opener. New HVAC and ducting. 2022 New impact resistant Class 4 Roof system. Every last detail
Location
State TX
County Dallas
Community Curbs, Playground, Sidewalks
Direction See GPS
Rooms
Dining Room 2
Interior
Interior Features Built-in Features, Decorative Lighting, Double Vanity, Eat-in Kitchen, Kitchen Island, Open Floorplan, Pantry, Sound System Wiring, Vaulted Ceiling(s), Walk-In Closet(s)
Heating Fireplace(s)
Cooling Ceiling Fan(s), Central Air
Flooring Luxury Vinyl Plank
Fireplaces Number 1
Fireplaces Type Family Room, Gas, Living Room
Appliance Dishwasher, Disposal, Electric Cooktop
Heat Source Fireplace(s)
Laundry Utility Room, Full Size W/D Area, Washer Hookup
Exterior
Exterior Feature Awning(s), Garden(s)
Garage Spaces 2.0
Fence Back Yard, Fenced
Community Features Curbs, Playground, Sidewalks
Utilities Available City Sewer, City Water, Curbs, Sidewalk
Roof Type Composition
Garage Yes
Building
Lot Description Cul-De-Sac, Lrg. Backyard Grass
Story One
Foundation Slab
Structure Type Brick
Schools
School District Richardson Isd
Others
Ownership Owner
Acceptable Financing Cash, Conventional, VA Loan
Listing Terms Cash, Conventional, VA Loan
Financing Conventional
Read Less Info
Want to know what your home might be worth? Contact us for a FREE valuation!

Our team is ready to help you sell your home for the highest possible price ASAP

©2024 North Texas Real Estate Information Systems.
Bought with Christie Thornton • RE/MAX Four Corners
13276 Research Blvd, Suite # 107, Austin, Texas, 78750, United States






