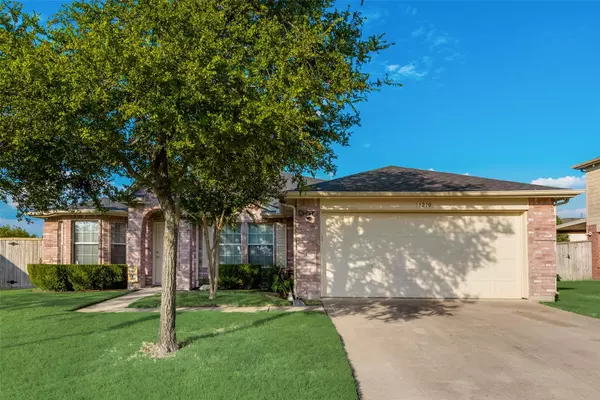$350,000
For more information regarding the value of a property, please contact us for a free consultation.
4 Beds
2 Baths
1,942 SqFt
SOLD DATE : 08/15/2022
Key Details
Property Type Single Family Home
Sub Type Single Family Residence
Listing Status Sold
Purchase Type For Sale
Square Footage 1,942 sqft
Price per Sqft $180
Subdivision Windmill Farms
MLS Listing ID 20113972
Sold Date 08/15/22
Style Ranch
Bedrooms 4
Full Baths 2
HOA Fees $41/ann
HOA Y/N Mandatory
Year Built 2002
Annual Tax Amount $4,924
Lot Size 8,886 Sqft
Acres 0.204
Property Description
MULTIPLE OFFERS RECEIVED!! Please submit your highest and best offer by 9pm Sunday 7.17This 4 bedroom-2 bathroom home is its own private oasis. This house features an incredible backyard with a garden, large, heated pool and spa- complete with a waterfall, fountain, and lounge area, as well as a covered patio and deck with a complete outdoor kitchen. Youll also have access to plenty of storage with a custom shed. As you walk throughout the home, youll be blown away by the open concept, beautiful laminate floors, and large spaces to entertain. There is a great sized kitchen with a double oven that you can truly make into your dream cooking space. As if there wasnt enough space in this home, youll also have a large secondary bedroom and two-car garage.
Location
State TX
County Kaufman
Community Community Pool, Curbs, Jogging Path/Bike Path, Park, Playground, Pool
Direction Take the exit toward Windmill Farms Blvd, Turn north toward Windmill Farms Blvd, Turn left onto Concord Dr, Turn right onto Halifax Ln, The home will be on the right.
Rooms
Dining Room 1
Interior
Interior Features Built-in Wine Cooler, Cable TV Available, Chandelier, Decorative Lighting, Eat-in Kitchen, Open Floorplan, Pantry, Walk-In Closet(s)
Heating Central
Cooling Central Air
Flooring Ceramic Tile, Laminate
Fireplaces Number 1
Fireplaces Type Gas, Gas Logs, Gas Starter, Living Room
Appliance Built-in Gas Range, Dishwasher, Disposal, Gas Cooktop, Gas Oven, Gas Range, Gas Water Heater, Microwave, Double Oven, Refrigerator, Water Purifier
Heat Source Central
Laundry Electric Dryer Hookup, Gas Dryer Hookup, Utility Room, Full Size W/D Area
Exterior
Exterior Feature Attached Grill, Awning(s), Barbecue, Built-in Barbecue, Covered Deck, Covered Patio/Porch, Garden(s), Gas Grill, Outdoor Grill, Outdoor Kitchen, Outdoor Living Center
Garage Spaces 2.0
Fence Back Yard, Wood
Pool Gunite, Heated, In Ground, Outdoor Pool, Pool Sweep, Pool/Spa Combo, Private, Pump, Salt Water, Water Feature, Waterfall
Community Features Community Pool, Curbs, Jogging Path/Bike Path, Park, Playground, Pool
Utilities Available City Sewer, City Water
Roof Type Composition,Shingle
Garage Yes
Private Pool 1
Building
Lot Description Many Trees
Story One
Foundation Slab
Structure Type Brick
Schools
School District Forney Isd
Others
Ownership See Tax
Acceptable Financing Cash, Conventional, FHA
Listing Terms Cash, Conventional, FHA
Financing VA
Special Listing Condition Agent Related to Owner
Read Less Info
Want to know what your home might be worth? Contact us for a FREE valuation!

Our team is ready to help you sell your home for the highest possible price ASAP

©2025 North Texas Real Estate Information Systems.
Bought with Carissa Fansler • Keller Williams Rockwall
13276 Research Blvd, Suite # 107, Austin, Texas, 78750, United States






