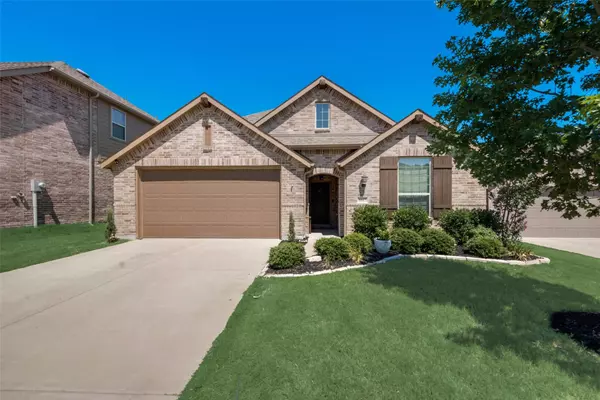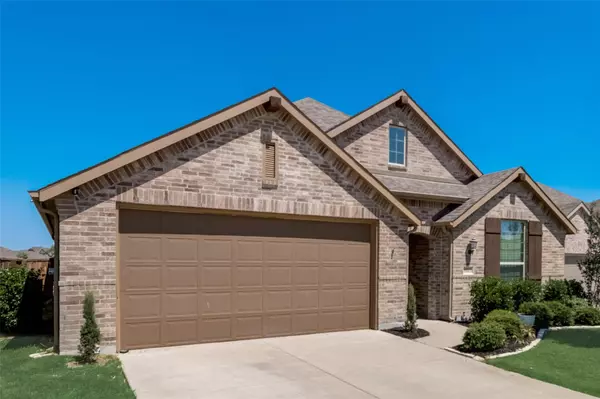$375,000
For more information regarding the value of a property, please contact us for a free consultation.
4 Beds
2 Baths
2,264 SqFt
SOLD DATE : 11/10/2022
Key Details
Property Type Single Family Home
Sub Type Single Family Residence
Listing Status Sold
Purchase Type For Sale
Square Footage 2,264 sqft
Price per Sqft $165
Subdivision Clements Ranch Ph 1
MLS Listing ID 20108080
Sold Date 11/10/22
Bedrooms 4
Full Baths 2
HOA Fees $50/ann
HOA Y/N Mandatory
Year Built 2017
Annual Tax Amount $8,209
Lot Size 6,882 Sqft
Acres 0.158
Property Description
Quality built HIGHLAND HOME with the BEST LOCATION on a CUL-DE-SAC street with a BEAUTIFUL VIEW of the community pond and fountain right from the covered back patio. Wide-open entryway, open floorplan, and beautiful wood flooring that can be found in every room! Work remotely in the spacious large office! Kitchen comes with SS appliances, Silestone countertops,walk-in pantry, includes the REFRIGERATOR and a stand-alone counter-height kitchen island perfect for add'l dining space. Master bathroom,features dual sinks, soaker tub, separate shower, and access to the oversized walk-in closet. Radiant barrier flooring in the attic and a gas stub out on the patio that is perfect for outdoor cooking! You can't find locations this easy with this kind of view so make an appointment to see this one first before it's gone!
Location
State TX
County Kaufman
Community Fitness Center, Park, Playground, Pool
Direction From Highway 80, exit Clements Rd and turn left to go over bridge over highway. Turn left at 740 then take the next left down Lake Ray Hubbard road. Turn right on Bill Clements, left at Canfield, left at Hubbard Ct. Home on the left before cul de sac.
Rooms
Dining Room 2
Interior
Interior Features Cable TV Available, Decorative Lighting, Granite Counters, High Speed Internet Available, Kitchen Island, Open Floorplan, Pantry, Walk-In Closet(s)
Heating Central, Natural Gas
Cooling Ceiling Fan(s), Central Air, Electric
Flooring Laminate
Fireplaces Number 1
Fireplaces Type Gas Logs, Gas Starter, Living Room
Appliance Dishwasher, Disposal, Gas Range, Gas Water Heater, Microwave, Refrigerator, Tankless Water Heater
Heat Source Central, Natural Gas
Exterior
Exterior Feature Covered Patio/Porch
Garage Spaces 2.0
Fence Wood
Community Features Fitness Center, Park, Playground, Pool
Utilities Available City Water, Concrete, Curbs, Individual Gas Meter, MUD Sewer, Natural Gas Available, Sidewalk
Roof Type Composition
Garage Yes
Building
Lot Description Cul-De-Sac, Few Trees, Landscaped, Lrg. Backyard Grass, Park View, Sprinkler System, Subdivision, Water/Lake View
Story One
Foundation Slab
Structure Type Brick
Schools
School District Forney Isd
Others
Restrictions Deed
Ownership find at kaufman-cad.org
Financing FHA 203(b)
Special Listing Condition Deed Restrictions
Read Less Info
Want to know what your home might be worth? Contact us for a FREE valuation!

Our team is ready to help you sell your home for the highest possible price ASAP

©2025 North Texas Real Estate Information Systems.
Bought with Sara Isaac • JPAR Dallas
13276 Research Blvd, Suite # 107, Austin, Texas, 78750, United States






