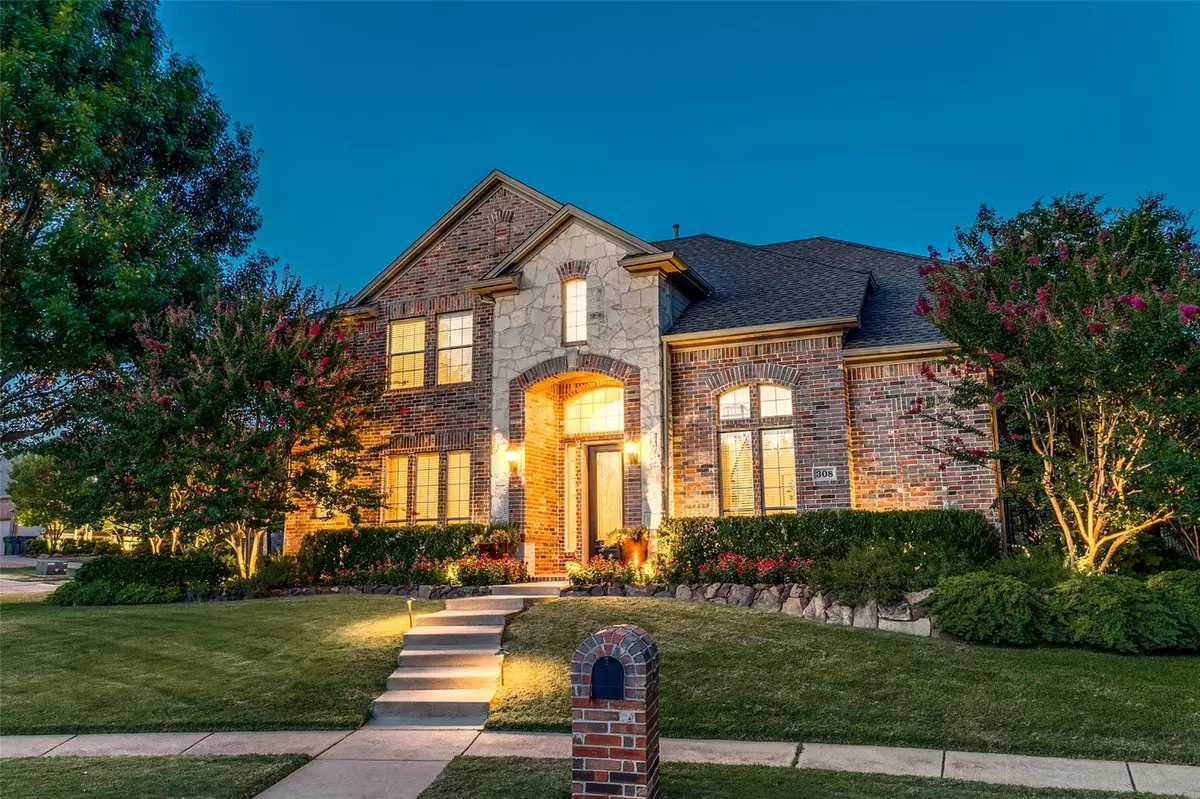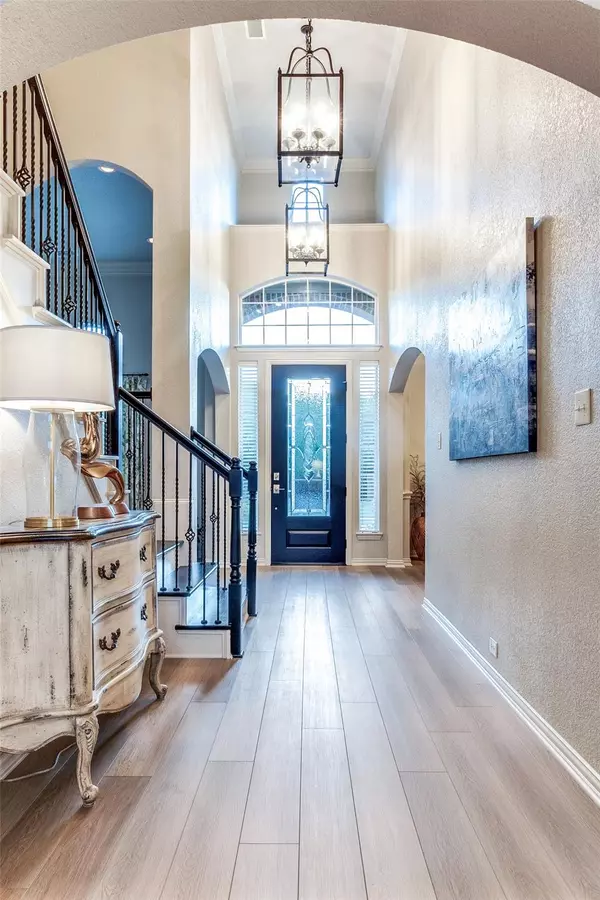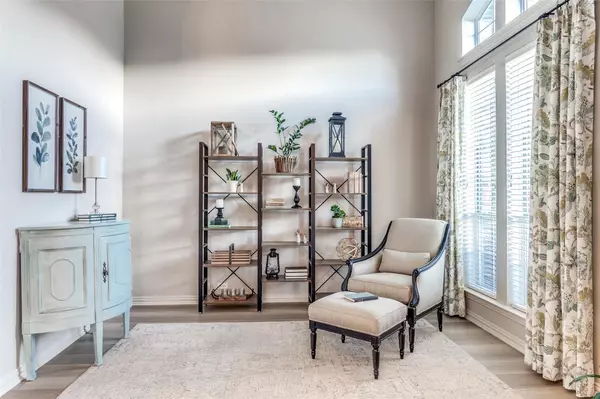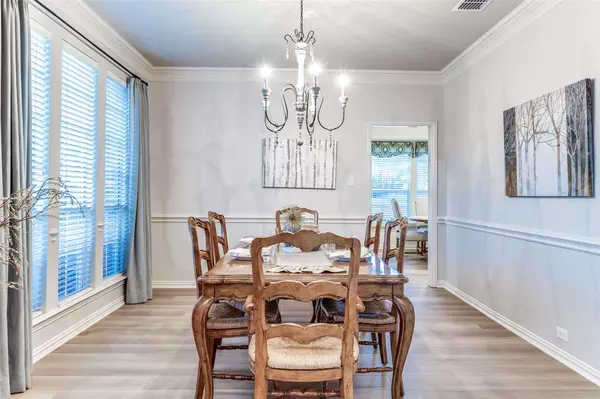$850,000
For more information regarding the value of a property, please contact us for a free consultation.
5 Beds
4 Baths
3,952 SqFt
SOLD DATE : 08/22/2022
Key Details
Property Type Single Family Home
Sub Type Single Family Residence
Listing Status Sold
Purchase Type For Sale
Square Footage 3,952 sqft
Price per Sqft $215
Subdivision Windy Hill Farms Ph 1
MLS Listing ID 20108850
Sold Date 08/22/22
Style Traditional
Bedrooms 5
Full Baths 4
HOA Fees $49/ann
HOA Y/N Mandatory
Year Built 2004
Annual Tax Amount $9,457
Lot Size 0.340 Acres
Acres 0.34
Property Description
This home is a needle in a haystack! Beautifully updated and well-maintained home on .3 acres with a unique combination of corner lot, cul-de-sac and no-through street. The neighborhood is quiet, peaceful and full of friendly neighbors. The home is completely move in ready. New LVP flooring down, new carpet up. Kitchen upgrades include granite, painted cabinets with hardware, under cabinet lighting, appliances. Amazing Family room with builtins and wonderful 2 story view to oversized corner back yard. Professional landscaping and landscape lighting. The floor plan is versatile 4 way split. Master and secondary bedroom with adjacent full bath down. Newly renovated master bathroom features quartzite countertops. Bedrooms upstairs have Jack and Jill bath and private one has ensuite bath. All bedrooms oversize. Custom drapes, recent cedar fence, backyard fountain. Oversized game room and media room. Some surround sound. Conveniently located to shopping and dining. Excellent schools.
Location
State TX
County Collin
Community Club House, Community Pool, Greenbelt, Playground, Pool
Direction From Heritage Parkway, East on Ashley, Left on Kali Court, Home is at the Right Corner
Rooms
Dining Room 2
Interior
Interior Features Decorative Lighting, Eat-in Kitchen, Granite Counters, High Speed Internet Available, Kitchen Island, Open Floorplan, Vaulted Ceiling(s), Wainscoting, Walk-In Closet(s), Wired for Data
Heating Central, Fireplace(s), Gas Jets, Zoned
Cooling Ceiling Fan(s), Central Air, Electric, Zoned
Flooring Carpet, Luxury Vinyl Plank
Fireplaces Number 1
Fireplaces Type Decorative, Family Room, Gas, Gas Starter
Appliance Dishwasher, Disposal, Gas Cooktop, Gas Oven, Gas Water Heater, Microwave, Plumbed for Ice Maker
Heat Source Central, Fireplace(s), Gas Jets, Zoned
Laundry Electric Dryer Hookup, Utility Room, Full Size W/D Area, Washer Hookup
Exterior
Exterior Feature Covered Patio/Porch, Rain Gutters, Lighting
Garage Spaces 3.0
Fence Wood, Wrought Iron
Community Features Club House, Community Pool, Greenbelt, Playground, Pool
Utilities Available City Sewer, City Water, Concrete, Curbs, Individual Gas Meter, Individual Water Meter, Phone Available, Sidewalk, Underground Utilities
Roof Type Composition
Garage Yes
Building
Lot Description Corner Lot, Cul-De-Sac, Few Trees, Interior Lot, Landscaped, Lrg. Backyard Grass, Sprinkler System, Swamp
Story Two
Foundation Slab
Structure Type Brick,Rock/Stone,Siding
Schools
High Schools Plano East
School District Plano Isd
Others
Restrictions None
Ownership Walter S. Linke & Susan M. Linke
Acceptable Financing Cash, Conventional, FHA, Texas Vet, VA Loan
Listing Terms Cash, Conventional, FHA, Texas Vet, VA Loan
Financing Conventional
Read Less Info
Want to know what your home might be worth? Contact us for a FREE valuation!

Our team is ready to help you sell your home for the highest possible price ASAP

©2024 North Texas Real Estate Information Systems.
Bought with Cayla Torno • Evergreen Equity
13276 Research Blvd, Suite # 107, Austin, Texas, 78750, United States






