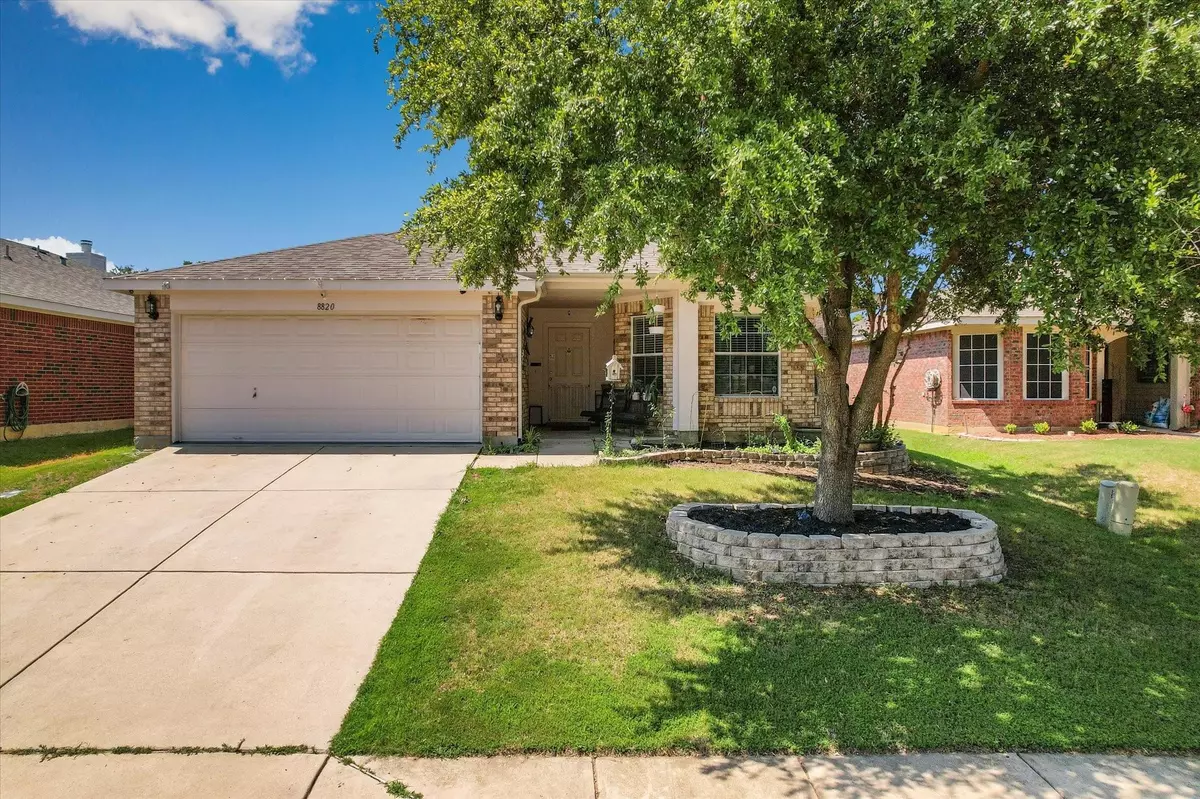$346,900
For more information regarding the value of a property, please contact us for a free consultation.
3 Beds
2 Baths
1,585 SqFt
SOLD DATE : 08/08/2022
Key Details
Property Type Single Family Home
Sub Type Single Family Residence
Listing Status Sold
Purchase Type For Sale
Square Footage 1,585 sqft
Price per Sqft $218
Subdivision Cross Oak Ranch Ph 2 Tr 4
MLS Listing ID 20092434
Sold Date 08/08/22
Style Traditional
Bedrooms 3
Full Baths 2
HOA Fees $17
HOA Y/N Mandatory
Year Built 2004
Annual Tax Amount $4,723
Lot Size 5,706 Sqft
Acres 0.131
Property Description
This Charming 3-2-2 well maintained home in Cross Oaks Ranch offers split bedrooms. This home has been updated with LVP flooring, new fixtures, and more! Master has large soaking tub and separate shower, Kitchen has LG appliances and YES, the fridge is staying! Kitchen has custom French doors offering a doggie door for your favorite fur baby! Walk out and enjoy the covered patio, have a seat and listen to some tunes on the outdoor sound system offering waterproof speakers or enjoy the raised garden area in the nice sized backyard. Home is just a short distance to neighborhood elementary school, club house, and main pool. New HVAC 04-21, appliances are still under warranty. Inspection has already been done and survey is available. Buyer and Buyers Agent must verify any and all information and measurements. Listing Agent not to be held liable for any inaccuracies.
Location
State TX
County Denton
Community Club House, Community Dock, Community Pool, Curbs, Fishing, Greenbelt, Jogging Path/Bike Path, Lake, Park, Playground, Pool, Sidewalks
Direction From 380 turn right on 720, turn right on Cross Oak Ranch Blvd, turn left on Drifter St, turn right on Tumbleweed Dr, House is on your left. Sign is in the yard.
Rooms
Dining Room 1
Interior
Interior Features Cable TV Available, Eat-in Kitchen, Flat Screen Wiring, High Speed Internet Available, Walk-In Closet(s)
Heating Central, Electric, ENERGY STAR Qualified Equipment
Cooling Ceiling Fan(s), Central Air, Electric, ENERGY STAR Qualified Equipment
Flooring Carpet, Ceramic Tile, Luxury Vinyl Plank
Appliance Dishwasher, Disposal, Electric Range, Electric Water Heater, Microwave, Convection Oven, Refrigerator
Heat Source Central, Electric, ENERGY STAR Qualified Equipment
Laundry Electric Dryer Hookup, Utility Room, Full Size W/D Area, Washer Hookup
Exterior
Garage Spaces 2.0
Fence Rock/Stone, Wood
Community Features Club House, Community Dock, Community Pool, Curbs, Fishing, Greenbelt, Jogging Path/Bike Path, Lake, Park, Playground, Pool, Sidewalks
Utilities Available Cable Available, Concrete, Curbs, Electricity Available, MUD Sewer, MUD Water, Underground Utilities
Roof Type Composition
Garage Yes
Building
Story One
Foundation Slab
Structure Type Brick,Fiber Cement
Schools
School District Denton Isd
Others
Acceptable Financing Cash, Conventional, FHA, VA Loan
Listing Terms Cash, Conventional, FHA, VA Loan
Financing FHA
Special Listing Condition Survey Available
Read Less Info
Want to know what your home might be worth? Contact us for a FREE valuation!

Our team is ready to help you sell your home for the highest possible price ASAP

©2025 North Texas Real Estate Information Systems.
Bought with Rachael Wang • Redfin Corporation
13276 Research Blvd, Suite # 107, Austin, Texas, 78750, United States






