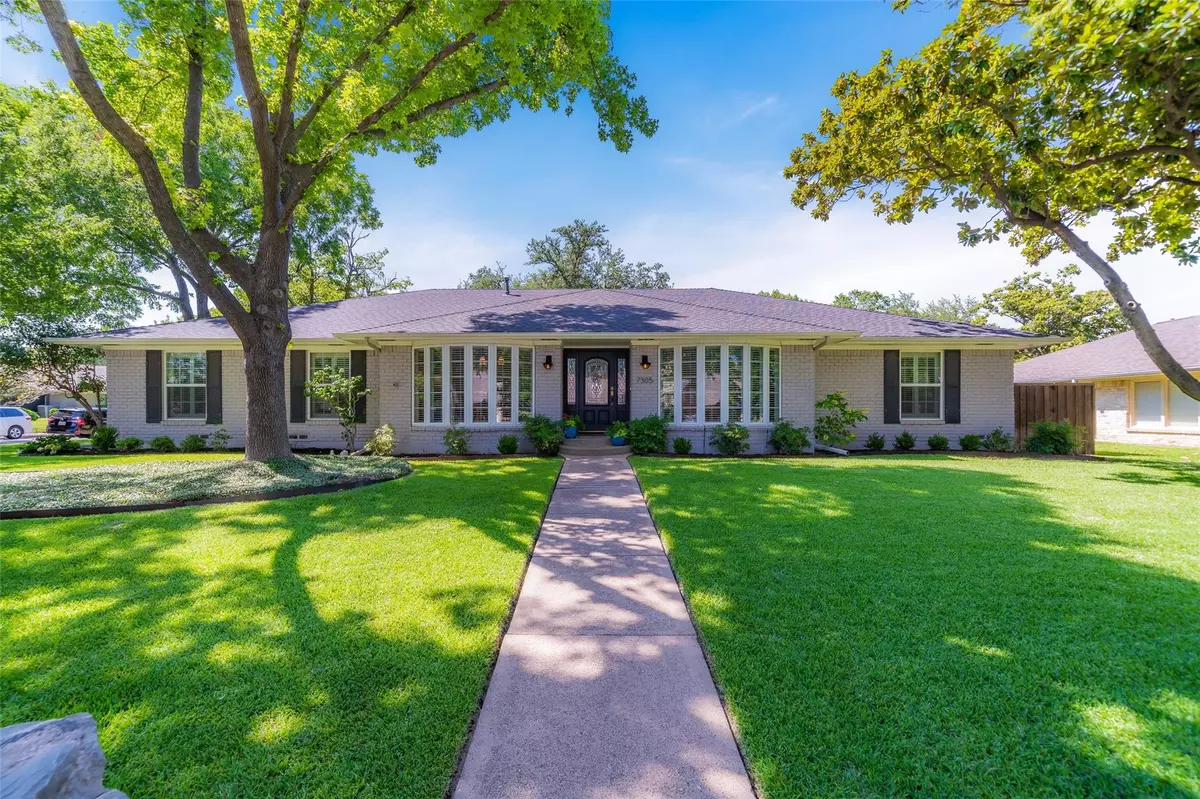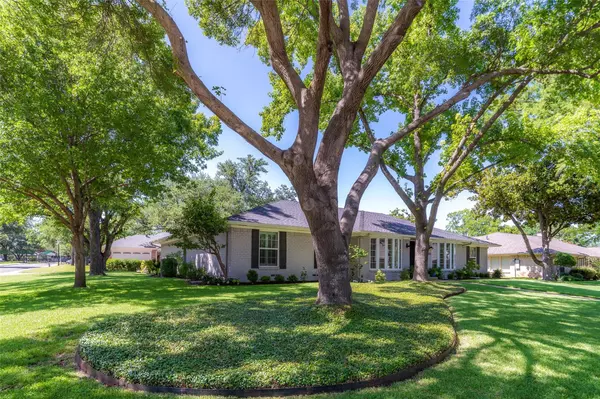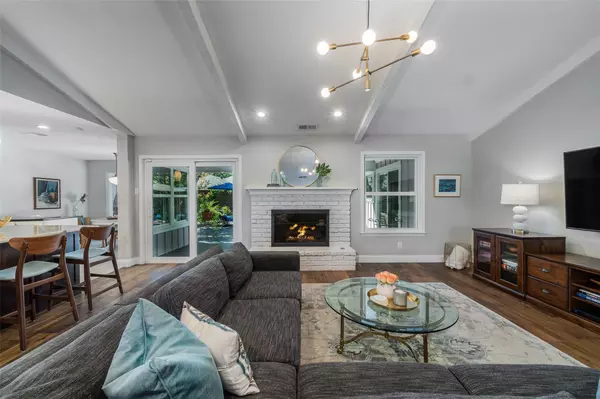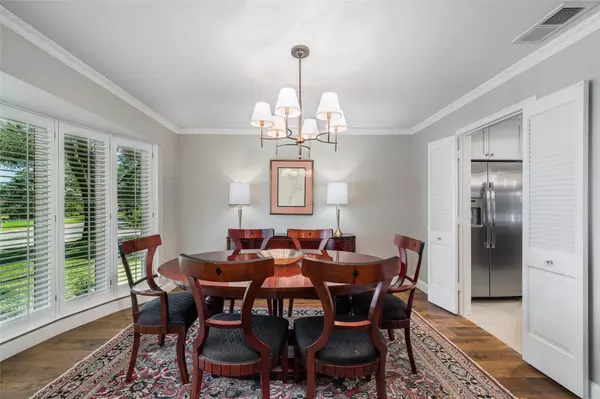$849,000
For more information regarding the value of a property, please contact us for a free consultation.
5 Beds
4 Baths
2,925 SqFt
SOLD DATE : 07/15/2022
Key Details
Property Type Single Family Home
Sub Type Single Family Residence
Listing Status Sold
Purchase Type For Sale
Square Footage 2,925 sqft
Price per Sqft $290
Subdivision Prestonwood Estates Sec 01
MLS Listing ID 20106686
Sold Date 07/15/22
Style Traditional
Bedrooms 5
Full Baths 3
Half Baths 1
HOA Y/N None
Year Built 1969
Annual Tax Amount $13,486
Lot Size 0.278 Acres
Acres 0.278
Property Description
Pristine updated homesituated on a large interior corner lot in highly coveted Prestonwood Estates.Extensive renovations boastan open floor plan featuring neutral colors,oak flooring & wood plantation shutters throughout. Gorgeous gourmet kitchen updated with Viking dual fuel range, large island with Calcutta Quartzite, designer lighting & custom cabinetry opens into the den for easy entertaining. Retreat into the large primary suite with access to the pool & ensuite bath featuring double vanities with quartzite, separate jetted tub & walk in shower. Secondary bedrooms are split & and can be reimagined as ahome office, guest suiteor extra living area options. Outdoor areaoffers a private oasis withlush landscaping surrounding the sparkling pool, updated paver stone decking & a zen like shaded spot perfect for relaxing. Located within walking distance toSpring Creek Elementary, newly renovated Arapaho Park, & walking trails leading to popularWhite Rock Trail.
Location
State TX
County Dallas
Direction From Hillcrest turn East on Tophill Lane. Home will be on the north side of the street at the corner of Tophill and Lacehaven Dr.
Rooms
Dining Room 2
Interior
Interior Features Chandelier, Decorative Lighting, Double Vanity, Kitchen Island, Open Floorplan, Vaulted Ceiling(s), Walk-In Closet(s)
Heating Fireplace(s), Natural Gas, Zoned
Cooling Ceiling Fan(s), Central Air, Electric, Zoned
Flooring Ceramic Tile, Hardwood
Fireplaces Number 1
Fireplaces Type Den, Gas, Gas Logs
Appliance Dishwasher, Disposal, Electric Oven, Gas Cooktop, Plumbed For Gas in Kitchen, Plumbed for Ice Maker
Heat Source Fireplace(s), Natural Gas, Zoned
Exterior
Exterior Feature Covered Patio/Porch, Rain Gutters, Lighting, Private Yard
Garage Spaces 2.0
Fence Back Yard, Privacy, Wood
Pool Gunite, In Ground
Utilities Available Alley, Cable Available, City Sewer, City Water, Curbs, Individual Gas Meter, Individual Water Meter, Sidewalk
Roof Type Composition
Garage Yes
Private Pool 1
Building
Lot Description Corner Lot, Landscaped, Level, Many Trees, Sprinkler System
Story One
Foundation Pillar/Post/Pier
Structure Type Brick,Wood
Schools
School District Richardson Isd
Others
Ownership see tax record
Acceptable Financing Cash, Conventional, FHA, VA Loan
Listing Terms Cash, Conventional, FHA, VA Loan
Financing Cash
Read Less Info
Want to know what your home might be worth? Contact us for a FREE valuation!

Our team is ready to help you sell your home for the highest possible price ASAP

©2024 North Texas Real Estate Information Systems.
Bought with Fred Villa • RE/MAX DFW Associates

13276 Research Blvd, Suite # 107, Austin, Texas, 78750, United States






