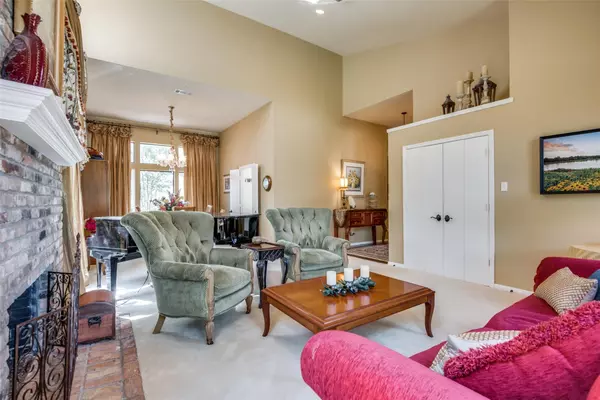$525,000
For more information regarding the value of a property, please contact us for a free consultation.
3 Beds
3 Baths
2,148 SqFt
SOLD DATE : 08/30/2022
Key Details
Property Type Single Family Home
Sub Type Single Family Residence
Listing Status Sold
Purchase Type For Sale
Square Footage 2,148 sqft
Price per Sqft $244
Subdivision Cottonwood Valley Ph 02
MLS Listing ID 20097126
Sold Date 08/30/22
Style Traditional
Bedrooms 3
Full Baths 3
HOA Fees $123/ann
HOA Y/N Mandatory
Year Built 1984
Annual Tax Amount $8,948
Lot Size 7,492 Sqft
Acres 0.172
Property Description
Absolutely Darling Home with extraordinary landscaping creating your own private Angel Garden in Cottonwood Valley! Lovely Wrought Iron Entry Courtyard. Immaculate and well-designed home has 2 master suites and study-bedroom with a wall of beautiful cabinetry and garden view. Many custom features include raised ceiling treatments, crown molding, floor-to-ceiling fireplace wall. Huge windows creating lots of light! Kitchen has granite counters, custom cabinets and features a large picture window in Breakfast Room overlooking serene back garden. Master suite has built-ins, jet tub, huge walk-in closet and access to attractive lush garden with fountain and low volt lighting. Split bedrooms, 3 full baths. Ample storage throughout. Spacious garage! Ecostar Roof, Guard Gate Entry. The Las Colinas community is adjacent to the Cottonwood Golf Course of the Four Seasons Resort. SEE MLS DOCUMENTS FOR OFFER INSTRUCTIONS
Location
State TX
County Dallas
Community Curbs, Gated, Guarded Entrance, Park, Perimeter Fencing, Sidewalks
Direction From 114, South on MacArthur to gated Cottonwood Valley Village on right.
Rooms
Dining Room 2
Interior
Interior Features Built-in Features, Cable TV Available, Cathedral Ceiling(s), Granite Counters, High Speed Internet Available, Vaulted Ceiling(s), Walk-In Closet(s)
Heating Central, Fireplace(s), Natural Gas
Cooling Ceiling Fan(s), Central Air, Electric
Flooring Carpet, Ceramic Tile, Wood
Fireplaces Number 1
Fireplaces Type Brick, Gas Logs, Gas Starter, Masonry
Equipment None
Appliance Dishwasher, Disposal, Electric Cooktop, Electric Oven, Gas Water Heater, Microwave, Trash Compactor, Vented Exhaust Fan
Heat Source Central, Fireplace(s), Natural Gas
Laundry Electric Dryer Hookup, Utility Room, Washer Hookup
Exterior
Exterior Feature Rain Gutters, Lighting, Uncovered Courtyard
Garage Spaces 3.0
Fence Back Yard, Brick
Community Features Curbs, Gated, Guarded Entrance, Park, Perimeter Fencing, Sidewalks
Utilities Available Cable Available, City Sewer, City Water, Concrete, Curbs, Electricity Available, Individual Gas Meter, Individual Water Meter, Natural Gas Available, Sidewalk, Underground Utilities
Roof Type Other
Garage Yes
Building
Lot Description Few Trees, Interior Lot, Landscaped, Sprinkler System, Zero Lot Line
Story One
Foundation Pillar/Post/Pier
Structure Type Brick
Schools
School District Irving Isd
Others
Restrictions Deed
Ownership See Listing Agent
Acceptable Financing Cash, Conventional
Listing Terms Cash, Conventional
Financing Cash
Read Less Info
Want to know what your home might be worth? Contact us for a FREE valuation!

Our team is ready to help you sell your home for the highest possible price ASAP

©2025 North Texas Real Estate Information Systems.
Bought with Amanda Nichols • Brixstone Real Estate
13276 Research Blvd, Suite # 107, Austin, Texas, 78750, United States






