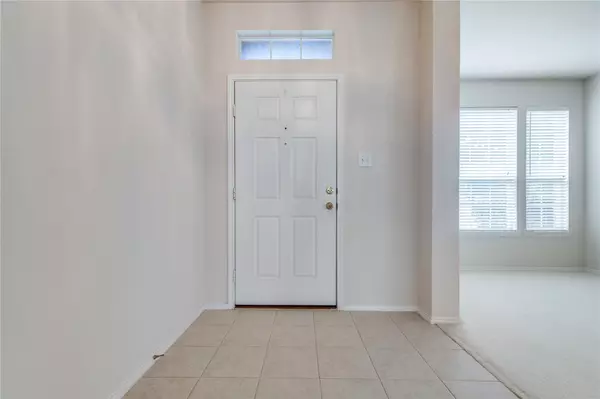$449,000
For more information regarding the value of a property, please contact us for a free consultation.
3 Beds
2 Baths
2,065 SqFt
SOLD DATE : 08/02/2022
Key Details
Property Type Single Family Home
Sub Type Single Family Residence
Listing Status Sold
Purchase Type For Sale
Square Footage 2,065 sqft
Price per Sqft $217
Subdivision Live Oak Village Ph 2
MLS Listing ID 20097662
Sold Date 08/02/22
Style Traditional
Bedrooms 3
Full Baths 2
HOA Fees $100/ann
HOA Y/N Mandatory
Year Built 2000
Annual Tax Amount $5,883
Lot Size 6,098 Sqft
Acres 0.14
Property Description
Prime Stonebridge Ranch location! This one story, one owner gem is tucked in the quiet neighborhood of Live Oaks Village off Eldorado. As you enter the home the living room is inviting with high ceilings and centered with a cozy fireplace that's never been used. The breakfast area looks out to the backyard and flows into the nice kitchen that's great for those special dinner guests, and includes a large walk-in pantry. The home also offers a formal dining with added formal living or could be a beautiful office space. The owner's retreat is roomy with private ensuite with double vanities, garden tub, and separate shower and large walk-in closet. You'll enjoy the back patio with fenced yard for entertaining and room for your favorite pooch. The home has a new HVAC, new hot water heater, and roof 5 years old. Stonebridge Ranch communities offer tons of amenities such as pools, tennis, fishing, parks, and more! Washer and dryer and refrigerator convey with the home.
Location
State TX
County Collin
Community Club House, Community Pool, Fitness Center, Greenbelt, Jogging Path/Bike Path, Park, Playground, Sidewalks, Tennis Court(S)
Direction Follow GPS
Rooms
Dining Room 2
Interior
Interior Features Cable TV Available, Eat-in Kitchen, High Speed Internet Available, Pantry, Vaulted Ceiling(s), Walk-In Closet(s)
Heating Central, Fireplace(s)
Cooling Ceiling Fan(s), Central Air
Flooring Carpet, Vinyl
Fireplaces Number 1
Fireplaces Type Gas, Wood Burning
Appliance Dishwasher, Disposal, Dryer, Electric Oven, Electric Water Heater, Gas Cooktop, Ice Maker, Microwave, Plumbed for Ice Maker, Refrigerator
Heat Source Central, Fireplace(s)
Laundry Electric Dryer Hookup, Utility Room, Washer Hookup
Exterior
Exterior Feature Covered Patio/Porch, Rain Gutters, Private Yard
Garage Spaces 2.0
Fence Wood
Community Features Club House, Community Pool, Fitness Center, Greenbelt, Jogging Path/Bike Path, Park, Playground, Sidewalks, Tennis Court(s)
Utilities Available All Weather Road, City Sewer, City Water, Concrete, Curbs, Individual Gas Meter, Individual Water Meter, Sidewalk, Underground Utilities
Roof Type Composition
Garage Yes
Building
Lot Description Cul-De-Sac, Landscaped, Sprinkler System, Subdivision
Story One
Foundation Slab
Structure Type Brick
Schools
School District Mckinney Isd
Others
Restrictions Development
Ownership Suwanabhand
Acceptable Financing Cash, Conventional, FHA, VA Loan
Listing Terms Cash, Conventional, FHA, VA Loan
Financing FHA
Read Less Info
Want to know what your home might be worth? Contact us for a FREE valuation!

Our team is ready to help you sell your home for the highest possible price ASAP

©2025 North Texas Real Estate Information Systems.
Bought with Travis Book • Keller Williams Realty Allen
13276 Research Blvd, Suite # 107, Austin, Texas, 78750, United States






