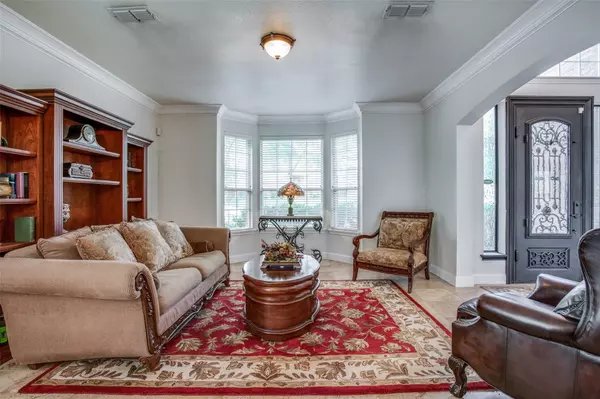$599,790
For more information regarding the value of a property, please contact us for a free consultation.
5 Beds
3 Baths
2,930 SqFt
SOLD DATE : 08/30/2022
Key Details
Property Type Single Family Home
Sub Type Single Family Residence
Listing Status Sold
Purchase Type For Sale
Square Footage 2,930 sqft
Price per Sqft $204
Subdivision Beacon Hill Ph 1
MLS Listing ID 20099597
Sold Date 08/30/22
Style French,Modern Farmhouse,Traditional
Bedrooms 5
Full Baths 3
HOA Fees $14
HOA Y/N Mandatory
Year Built 1997
Annual Tax Amount $8,238
Lot Size 6,969 Sqft
Acres 0.16
Lot Dimensions 64 x 113
Property Description
SELLER PAYS UP TO $12,000 TOWARDS BUYER'S CLOSING COST OR BUY DOWN % RATE: $200 mo savings! This thoughtfully designed & elegant home is situated in the quiet W. Allen neighborhood of Beacon Hill & boast with pride of ownership! You're welcomed by a 2 story foyer: Stunning iron door & chandelier! Enjoy a spacious, open & FLEXIBLE floor plan: Exceptionally large rooms; 5 bedrooms; 2nd bedroom down with double French doors & full bath-can be study; 2 or 3 living spaces; 2 dining areas. Clean, bright with lots of windows, neutral colors, crown & chair-rail molding & Travertine flooring. Kitchen: granite, island, breakfast bar, & stainless steel appliances. Lrg master retreat with luxurious remodeled bath. 8ft. BB Fence; 8 x 10 shed. Walk to Exemplary Elementary and park. Beacon Hill amenities: clubhouse, pool, playground. Next to Twin Creeks Golf Course. Convenient location: minutes from Central (75); Tollway (121); Villages of Allen-Fairview, Allen Premium Outlet Mall... Move-in ready!
Location
State TX
County Collin
Community Club House, Community Pool, Playground, Pool
Direction See GPS: From McDermott go north on Beacon Hill Dr.; Turn right on Lighthouse La,; Left of Medina Ln.; Left on Capstan Dr. 3rd house on left.
Rooms
Dining Room 2
Interior
Interior Features Built-in Features, Cable TV Available, Chandelier, Decorative Lighting, Granite Counters, High Speed Internet Available, Kitchen Island, Open Floorplan, Pantry, Vaulted Ceiling(s), Walk-In Closet(s)
Heating Central, Fireplace(s), Zoned
Cooling Attic Fan, Ceiling Fan(s), Central Air, Electric, Evaporative Cooling, Zoned
Flooring Carpet, Ceramic Tile, Travertine Stone
Fireplaces Number 1
Fireplaces Type Family Room, Wood Burning
Appliance Dishwasher, Disposal, Electric Cooktop, Electric Oven, Gas Water Heater, Microwave, Convection Oven, Plumbed For Gas in Kitchen, Plumbed for Ice Maker, Vented Exhaust Fan
Heat Source Central, Fireplace(s), Zoned
Laundry Gas Dryer Hookup, Utility Room, Full Size W/D Area, Washer Hookup
Exterior
Exterior Feature Rain Gutters
Garage Spaces 2.0
Fence Wood
Community Features Club House, Community Pool, Playground, Pool
Utilities Available Alley, Cable Available, City Sewer, City Water, Concrete, Curbs, Sidewalk
Roof Type Composition
Garage Yes
Building
Lot Description Few Trees, Interior Lot, Landscaped, Lrg. Backyard Grass, Sprinkler System, Subdivision
Story Two
Foundation Slab
Structure Type Brick
Schools
School District Allen Isd
Others
Ownership Cheryl Kowalski
Acceptable Financing Cash, Conventional, FHA, Lease Back
Listing Terms Cash, Conventional, FHA, Lease Back
Financing Conventional
Special Listing Condition Survey Available
Read Less Info
Want to know what your home might be worth? Contact us for a FREE valuation!

Our team is ready to help you sell your home for the highest possible price ASAP

©2024 North Texas Real Estate Information Systems.
Bought with Brian Yu • Yangtze Realty LLC

13276 Research Blvd, Suite # 107, Austin, Texas, 78750, United States






