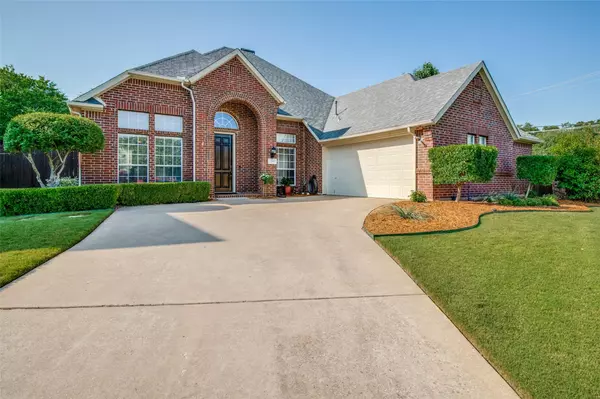$475,000
For more information regarding the value of a property, please contact us for a free consultation.
3 Beds
2 Baths
2,398 SqFt
SOLD DATE : 08/01/2022
Key Details
Property Type Single Family Home
Sub Type Single Family Residence
Listing Status Sold
Purchase Type For Sale
Square Footage 2,398 sqft
Price per Sqft $198
Subdivision Briar Glen
MLS Listing ID 20094128
Sold Date 08/01/22
Style Ranch
Bedrooms 3
Full Baths 2
HOA Fees $24
HOA Y/N Mandatory
Year Built 1997
Lot Size 10,720 Sqft
Acres 0.2461
Lot Dimensions TBD
Property Description
Meticulously maintained, spacious single-story w pool-spa in desirable Oakmont CC. Oversized lot at end of cul-de sac backing to a greenbelt. Kitchen features granite counter tops, SS appliances, Island cooktop, & farmhouse sink. 12 foot ceilings throughout w 18 foot vaulted ceiling in large master. Pre-wired, in-ceiling speakers in living, master, & outdoor patio. Have made extensive improvements to the home: New Roof with Architectural Shingles 2020, New AC units one in 2017 and one in 2020, Both Furnaces in 2020, New Kitchen Appliances in 2020, Whole Home Surge Protector in 2019, Pool Deck in 2018, Most Pool Equipment in 2017. Front living room can be made into an office. This is going to be an awesome spot for the new owners.We are now in a multi offer situation. Please have your highest and best offer in by 6:00 PM today June 26, 2022.
Location
State TX
County Denton
Community Club House, Community Pool, Greenbelt, Jogging Path/Bike Path, Park, Playground, Tennis Court(S)
Direction Take I-35 to Post Oak, left on Oakhollow Drive. Right on Birdwood Circle. Home is at the bottom of the cud de sac.
Rooms
Dining Room 2
Interior
Interior Features Built-in Features, Cable TV Available, Eat-in Kitchen, Granite Counters, High Speed Internet Available, Kitchen Island, Open Floorplan, Sound System Wiring, Vaulted Ceiling(s), Walk-In Closet(s)
Heating Central, Fireplace(s), Natural Gas
Cooling Ceiling Fan(s), Central Air
Flooring Carpet, Ceramic Tile, Laminate
Fireplaces Number 1
Fireplaces Type Decorative, Gas Logs, Stone
Equipment Irrigation Equipment
Appliance Dishwasher, Disposal, Electric Cooktop, Gas Water Heater, Microwave, Convection Oven
Heat Source Central, Fireplace(s), Natural Gas
Exterior
Exterior Feature Covered Patio/Porch, Rain Gutters, Lighting, Private Yard, Storage
Garage Spaces 2.0
Carport Spaces 2
Fence Brick, Wood
Pool Fenced, Gunite, Heated, Outdoor Pool, Pool Sweep, Pool/Spa Combo, Pump, Water Feature, Waterfall
Community Features Club House, Community Pool, Greenbelt, Jogging Path/Bike Path, Park, Playground, Tennis Court(s)
Utilities Available Cable Available, City Sewer, City Water, Concrete, Curbs, Electricity Connected, Individual Gas Meter, Individual Water Meter, Natural Gas Available, Phone Available, Sewer Available
Roof Type Composition
Garage Yes
Private Pool 1
Building
Lot Description Adjacent to Greenbelt, Cul-De-Sac, Few Trees, Lrg. Backyard Grass, Sprinkler System, Subdivision
Story One
Foundation Slab
Structure Type Brick
Schools
School District Denton Isd
Others
Restrictions Building,Easement(s)
Ownership See Agent
Acceptable Financing Cash, Contract, Conventional, FHA
Listing Terms Cash, Contract, Conventional, FHA
Financing Conventional
Read Less Info
Want to know what your home might be worth? Contact us for a FREE valuation!

Our team is ready to help you sell your home for the highest possible price ASAP

©2025 North Texas Real Estate Information Systems.
Bought with Jeffrey Blasko • RE/MAX DFW Associates
13276 Research Blvd, Suite # 107, Austin, Texas, 78750, United States






