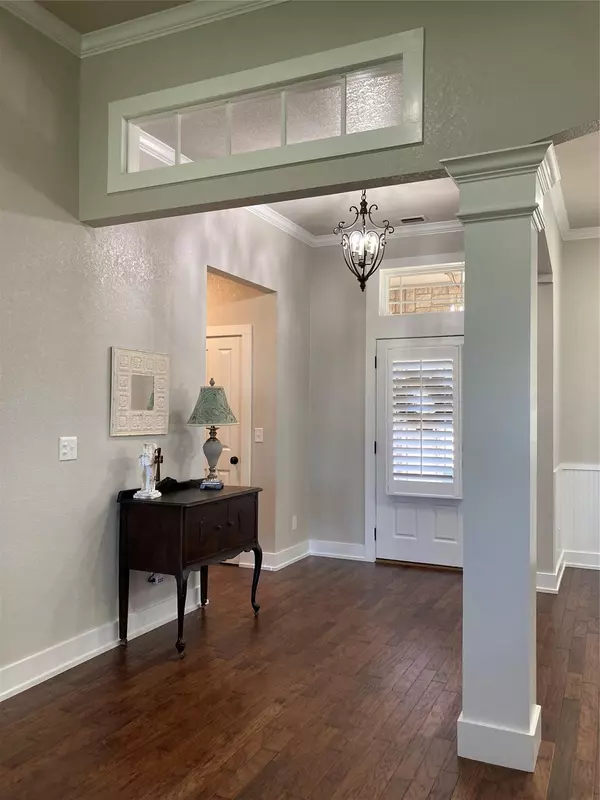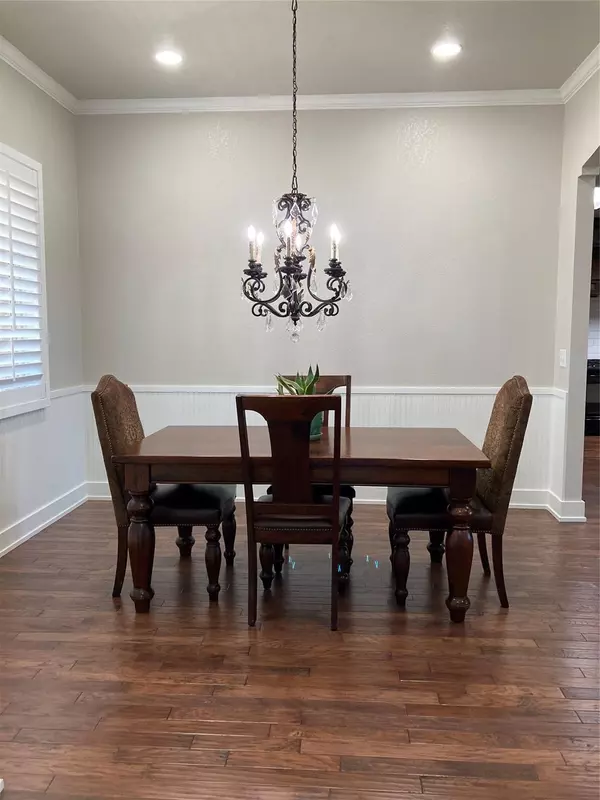$439,000
For more information regarding the value of a property, please contact us for a free consultation.
4 Beds
3 Baths
2,467 SqFt
SOLD DATE : 07/14/2022
Key Details
Property Type Single Family Home
Sub Type Single Family Residence
Listing Status Sold
Purchase Type For Sale
Square Footage 2,467 sqft
Price per Sqft $177
Subdivision Oldham Forbes Estates
MLS Listing ID 20095062
Sold Date 07/14/22
Style Ranch
Bedrooms 4
Full Baths 2
Half Baths 1
HOA Fees $25/ann
HOA Y/N Mandatory
Year Built 2009
Annual Tax Amount $8,157
Lot Size 0.530 Acres
Acres 0.53
Property Description
OWNER AGENT Builder's personal home in the Oldham Forbes Addition. This 4 bed 2.5 bath with office, open concept and split arrangement home, sits in a quite cul-de-sac with large trees, complementary landscaping, and a side courtyard and private entrance. Recently painted inside and out. A stunning stoned Direct Vent gas fireplace and beautiful wood flooring warm the den. The dining room showcases a fabulous chandelier with plenty of space for entertaining. The updated and functional kitchen boasts rich knotty alder cabinets, double ovens, granite countertops and an island bar. GE Profile appliances, Marvin wood casement windows with shutters, 2 AC units zoned, 2 water heaters with circulator, sprinkler system are just some many of the energy savings features. Abundant storage, large closets, walk in pantry and closet storage in the oversized garage are a plus. This property offers an alarm system, storm cellar, carport and garden area, large backyard with room for a pool!
Location
State TX
County Taylor
Direction Off ES 11th go South on Oldham Lane, turn right on Camri Lane, go to the second street Cynthia CT and come to the end of the cul-de-sac.
Rooms
Dining Room 1
Interior
Interior Features Cable TV Available, Decorative Lighting, Double Vanity, Flat Screen Wiring, Granite Counters, High Speed Internet Available, Kitchen Island, Open Floorplan, Pantry, Sound System Wiring, Wainscoting, Walk-In Closet(s)
Heating Central, Fireplace(s), Natural Gas
Cooling Ceiling Fan(s), Central Air, Electric, Roof Turbine(s), Zoned
Flooring Carpet, Ceramic Tile, Wood
Fireplaces Number 1
Fireplaces Type Blower Fan, Decorative, Gas, Gas Logs, Living Room, Metal, Sealed Combustion, Stone
Equipment Irrigation Equipment
Appliance Dishwasher, Disposal, Electric Oven, Gas Cooktop, Gas Oven, Gas Range, Gas Water Heater, Microwave, Convection Oven, Plumbed For Gas in Kitchen, Plumbed for Ice Maker, Refrigerator, Vented Exhaust Fan
Heat Source Central, Fireplace(s), Natural Gas
Laundry Electric Dryer Hookup, Utility Room, Full Size W/D Area, Washer Hookup
Exterior
Exterior Feature Courtyard, Covered Patio/Porch, Garden(s), Rain Gutters, Lighting, Private Entrance, Storage, Storm Cellar
Garage Spaces 2.0
Carport Spaces 2
Fence Back Yard, Privacy, Wood
Utilities Available All Weather Road, Asphalt, Cable Available, City Sewer, City Water, Curbs, Electricity Connected, Individual Gas Meter, Individual Water Meter, Natural Gas Available, Phone Available, Underground Utilities
Roof Type Composition
Garage Yes
Building
Lot Description Cul-De-Sac, Landscaped, Lrg. Backyard Grass, Many Trees, Oak, Sprinkler System, Subdivision
Story One
Foundation Slab
Structure Type Brick,Rock/Stone,Siding
Schools
School District Abilene Isd
Others
Restrictions Architectural,Building,Deed,Development
Ownership Mccolum
Acceptable Financing Cash, Contact Agent, Conventional
Listing Terms Cash, Contact Agent, Conventional
Financing Cash
Special Listing Condition Deed Restrictions, Owner/ Agent
Read Less Info
Want to know what your home might be worth? Contact us for a FREE valuation!

Our team is ready to help you sell your home for the highest possible price ASAP

©2025 North Texas Real Estate Information Systems.
Bought with Tammy Kister • KW SYNERGY
13276 Research Blvd, Suite # 107, Austin, Texas, 78750, United States






