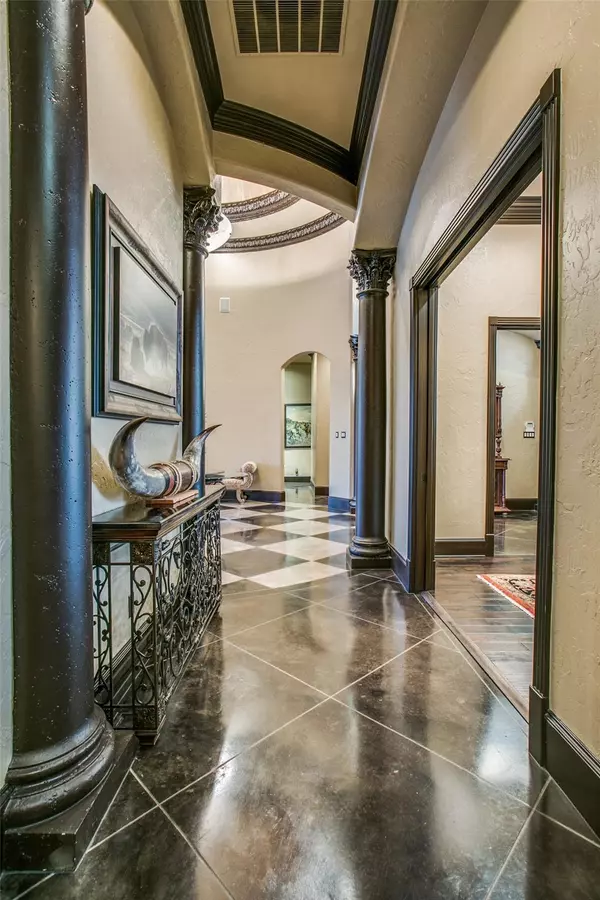$1,735,000
For more information regarding the value of a property, please contact us for a free consultation.
4 Beds
4 Baths
5,399 SqFt
SOLD DATE : 08/11/2022
Key Details
Property Type Single Family Home
Sub Type Single Family Residence
Listing Status Sold
Purchase Type For Sale
Square Footage 5,399 sqft
Price per Sqft $321
Subdivision Stonebriar Country Club Estates
MLS Listing ID 20082610
Sold Date 08/11/22
Style Traditional
Bedrooms 4
Full Baths 4
HOA Fees $133/ann
HOA Y/N Mandatory
Year Built 2007
Lot Size 0.295 Acres
Acres 0.295
Property Description
This stunning, custom 1-story is located in the exclusive, gated Stonebriar Country Club Estates. The 20 ft grand entry features a one-of-a-kind gorgeous chandelier and floor-to-ceiling windows. The open concept kitchen, LR, wet bar and breakfast area are an entertainers dream, all highlighted by beautiful wood beams. A wall of windows look out to the fully private, backyard oasis with a beach entry saltwater pool, outdoor kitchen and fire pit. The private master retreat features another wall of windows and an impressive see-through, stone FP, spa-like bath with his and her vanities, walk-in shower, extra large closet with custom built-ins and access to the laundry room. Two bonus rooms above each 2 car garage make this a must see.
Location
State TX
County Denton
Direction From DNT North. Exit Spring Creek, turn left. Town and Country turn right. Suffolk turn left. Prince William Lane turn right. House is on the right.
Rooms
Dining Room 2
Interior
Interior Features Built-in Wine Cooler, Cable TV Available, Chandelier, Decorative Lighting, Double Vanity, Eat-in Kitchen, Flat Screen Wiring, Granite Counters, High Speed Internet Available, Kitchen Island, Multiple Staircases, Open Floorplan, Pantry, Sound System Wiring, Vaulted Ceiling(s), Walk-In Closet(s), Wet Bar, Other
Heating Central, Natural Gas
Cooling Ceiling Fan(s), Central Air, Electric
Flooring Carpet, Ceramic Tile, Concrete, Hardwood
Fireplaces Number 2
Fireplaces Type Gas Logs, Gas Starter, Master Bedroom, See Through Fireplace, Stone
Appliance Built-in Refrigerator, Commercial Grade Vent, Dishwasher, Disposal, Electric Oven, Gas Cooktop, Gas Water Heater, Ice Maker, Microwave, Convection Oven, Double Oven, Plumbed For Gas in Kitchen
Heat Source Central, Natural Gas
Exterior
Exterior Feature Attached Grill, Covered Patio/Porch, Fire Pit, Gas Grill, Rain Gutters, Lighting, Outdoor Kitchen, Private Yard
Garage Spaces 4.0
Fence Back Yard, Privacy, Wood
Pool Gunite, Heated, In Ground, Pool Sweep, Pool/Spa Combo, Salt Water, Separate Spa/Hot Tub, Water Feature, Waterfall, Other
Utilities Available City Sewer, City Water, Curbs, Sidewalk, Underground Utilities
Roof Type Composition
Garage Yes
Private Pool 1
Building
Lot Description Few Trees, Interior Lot, Landscaped, Sprinkler System
Story One
Foundation Slab
Structure Type Brick,Rock/Stone
Schools
School District Lewisville Isd
Others
Ownership See agent
Acceptable Financing Cash, Conventional
Listing Terms Cash, Conventional
Financing Cash
Special Listing Condition Agent Related to Owner
Read Less Info
Want to know what your home might be worth? Contact us for a FREE valuation!

Our team is ready to help you sell your home for the highest possible price ASAP

©2025 North Texas Real Estate Information Systems.
Bought with Ira Ahuja • REKonnection, LLC
13276 Research Blvd, Suite # 107, Austin, Texas, 78750, United States






