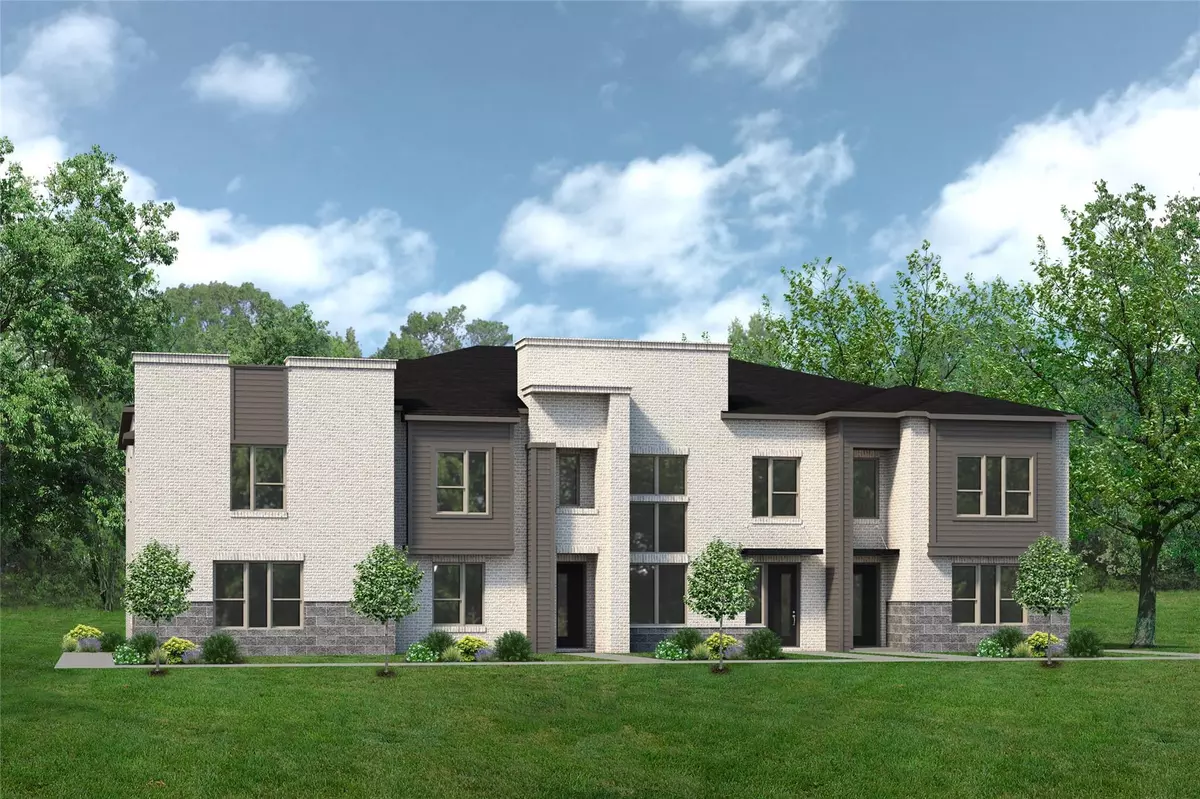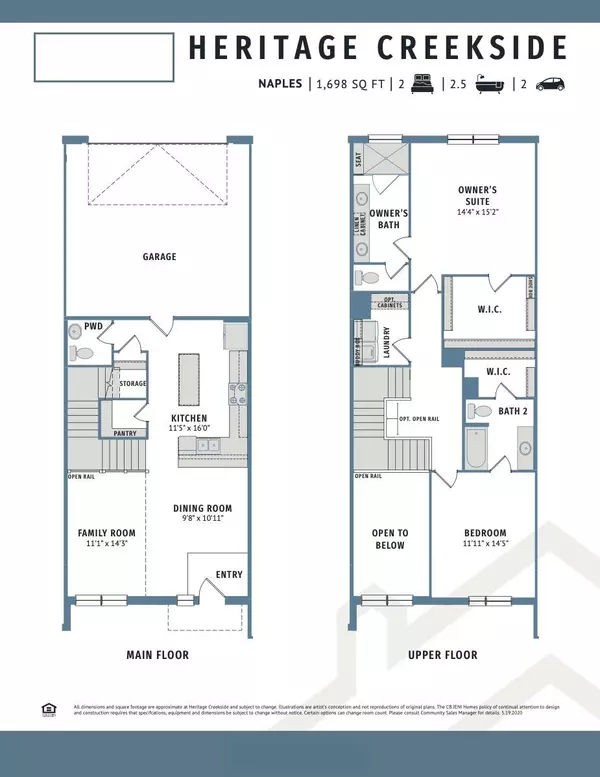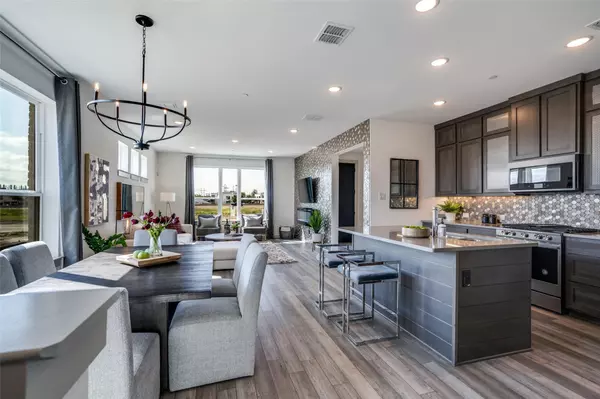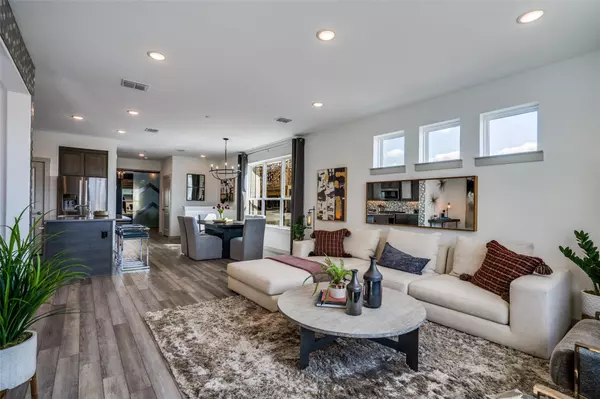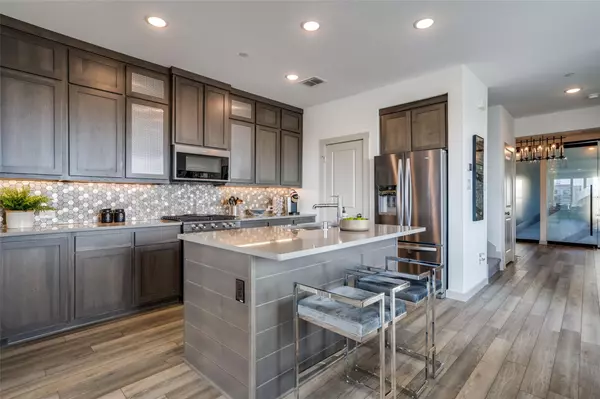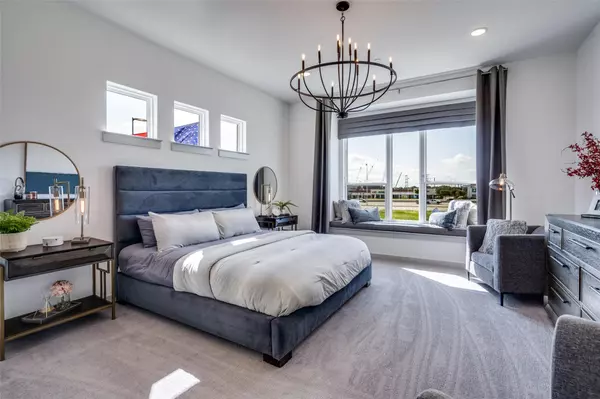$487,995
For more information regarding the value of a property, please contact us for a free consultation.
2 Beds
3 Baths
1,674 SqFt
SOLD DATE : 07/26/2022
Key Details
Property Type Townhouse
Sub Type Townhouse
Listing Status Sold
Purchase Type For Sale
Square Footage 1,674 sqft
Price per Sqft $291
Subdivision Heritage Creekside Homes Phase 3
MLS Listing ID 20088800
Sold Date 07/26/22
Style Contemporary/Modern
Bedrooms 2
Full Baths 2
Half Baths 1
HOA Fees $255/mo
HOA Y/N Mandatory
Year Built 2021
Lot Size 1,925 Sqft
Acres 0.0442
Property Description
CB JENI HOMES NAPLES floor plan. An amazing wall of windows that run almost floor to ceiling, showcase the 20 ceilings in the family room. The 42 inch kitchen cabinets, quartz countertops and stainless appliances combine beauty with function in the user friendly kitchen. Space for hidden treasures like extra storage, pocket offices and mud benches abound in this innovative home. The split double master type feel of the second floor gives this 2 bedroom home a fresh, modern flair. This one is picture perfect and waiting for someone to call it 'HOME'.
Location
State TX
County Collin
Community Community Sprinkler, Curbs, Greenbelt, Jogging Path/Bike Path, Sidewalks
Direction Heading east on President George Bush Tollway, exit Alma. U-turn under the freeway. Community entrance will be ahead on the right. Model home hours Monday-Saturday 10am-6pm, Sunday noon-6pm.
Rooms
Dining Room 1
Interior
Interior Features Cable TV Available, Decorative Lighting, High Speed Internet Available, Kitchen Island, Open Floorplan, Pantry, Smart Home System, Vaulted Ceiling(s)
Heating Central, Natural Gas
Cooling Ceiling Fan(s), Central Air, Electric
Flooring Carpet, Ceramic Tile, Luxury Vinyl Plank
Appliance Dishwasher, Disposal, Electric Oven, Gas Cooktop, Microwave, Plumbed For Gas in Kitchen, Plumbed for Ice Maker, Tankless Water Heater, Vented Exhaust Fan
Heat Source Central, Natural Gas
Laundry Utility Room, Full Size W/D Area
Exterior
Exterior Feature Covered Patio/Porch, Rain Gutters
Garage Spaces 2.0
Fence None
Community Features Community Sprinkler, Curbs, Greenbelt, Jogging Path/Bike Path, Sidewalks
Utilities Available City Sewer, City Water, Concrete, Curbs, Individual Gas Meter, Individual Water Meter, Sidewalk, Underground Utilities
Roof Type Composition
Garage Yes
Building
Lot Description Few Trees, Interior Lot, Landscaped, Sprinkler System, Subdivision
Story Two
Foundation Slab
Structure Type Block,Brick,Siding,Wood
Schools
School District Plano Isd
Others
Ownership CB JENI Homes
Acceptable Financing Cash, Conventional, FHA, VA Loan
Listing Terms Cash, Conventional, FHA, VA Loan
Financing Cash
Read Less Info
Want to know what your home might be worth? Contact us for a FREE valuation!

Our team is ready to help you sell your home for the highest possible price ASAP

©2025 North Texas Real Estate Information Systems.
Bought with Non-Mls Member • NON MLS
13276 Research Blvd, Suite # 107, Austin, Texas, 78750, United States

