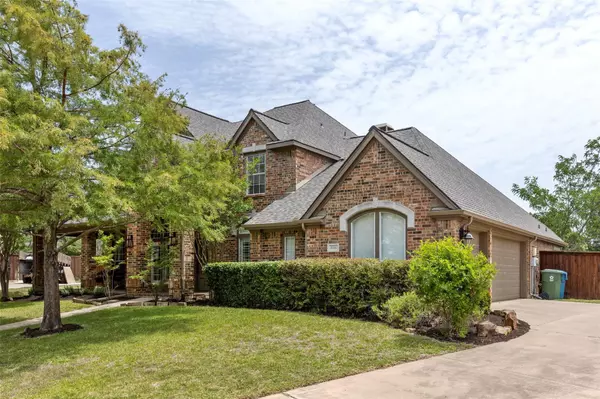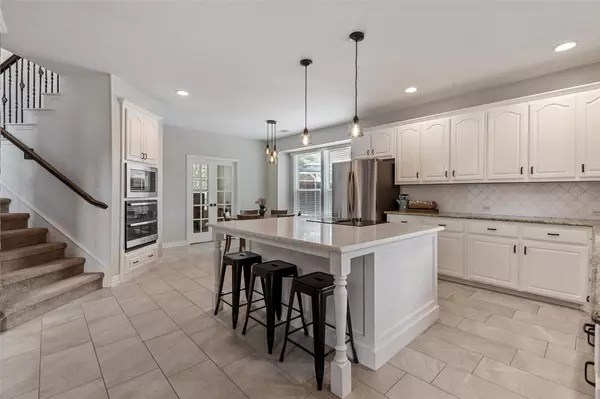$699,990
For more information regarding the value of a property, please contact us for a free consultation.
4 Beds
4 Baths
3,480 SqFt
SOLD DATE : 07/12/2022
Key Details
Property Type Single Family Home
Sub Type Single Family Residence
Listing Status Sold
Purchase Type For Sale
Square Footage 3,480 sqft
Price per Sqft $201
Subdivision Bristol Place At Bridlewood
MLS Listing ID 20083650
Sold Date 07/12/22
Bedrooms 4
Full Baths 3
Half Baths 1
HOA Fees $81/ann
HOA Y/N Mandatory
Year Built 1999
Annual Tax Amount $10,414
Lot Size 0.342 Acres
Acres 0.342
Property Description
MULTIPLE OFFERS RECEIVED. DEADLINE SUNDAY 6-19 @ NOON. This sprawling executive-level estate boasts 4 BEDROOMS, 3 FULL BATHS, 2 FORMALS, PLAYROOM, OFFICE, 3 CAR GARAGE, ONE-THIRD ACRE LOT in Bristol Place of Bridlewood. 7-inch plank ENG HARDWOOD floors from the foyer through the formals to the GIANT FAMILY ROOM with 2-story window wall and panoramic views of the PIE-SHAPED BACKYARD. Trendy light fixtures add that extra touch and muted paint colors provide charm and tranquility. Magazine-inspired kitchen remodel with OVERSIZED QUARTZ ISLAND, stainless steel appliances, 12x24 floor tiles, designer backsplash + walk-in pantry. Dedicated office-study with french doors also has access door to shaded front porch. Updated tiles in the powder bath + laundry-mudroom. HUGE PRIMARY SUITE with sitting room, ensuite bath + closet system. Gameroom could be 5th bedroom, playroom or 2nd office. Cedar pergola over the extended patio. CLASS 4 ROOF IS 1 YR OLD! Massive backyard, full sprinkler sys.
Location
State TX
County Denton
Community Club House, Community Pool, Golf, Greenbelt, Jogging Path/Bike Path, Park, Playground, Pool, Sidewalks
Direction From FM 1171, north on Bridlewood Blvd. to Eagle Pkwy. Left (west) on Eagle to Bristol Dr. Take an immediate left on Saddle Ridge and drive right up to 5216 Zane. Large trees in front shade the front porch. Home faces west, backyard is east so there's lots of morning sun.
Rooms
Dining Room 2
Interior
Interior Features Cable TV Available, Decorative Lighting, Granite Counters, High Speed Internet Available, Kitchen Island, Multiple Staircases, Open Floorplan, Pantry, Vaulted Ceiling(s), Walk-In Closet(s)
Heating Central, Natural Gas
Cooling Ceiling Fan(s), Central Air, Multi Units
Flooring Carpet, Ceramic Tile, Simulated Wood
Fireplaces Number 1
Fireplaces Type Brick, Gas
Appliance Dishwasher, Disposal, Electric Cooktop, Microwave, Refrigerator
Heat Source Central, Natural Gas
Laundry Electric Dryer Hookup, Utility Room, Full Size W/D Area, Washer Hookup
Exterior
Exterior Feature Covered Patio/Porch, Rain Gutters, Playground, Private Yard
Garage Spaces 3.0
Fence Brick, Wood
Community Features Club House, Community Pool, Golf, Greenbelt, Jogging Path/Bike Path, Park, Playground, Pool, Sidewalks
Utilities Available City Sewer, City Water
Roof Type Composition
Garage Yes
Building
Lot Description Cul-De-Sac, Interior Lot, Irregular Lot, Landscaped, Lrg. Backyard Grass, Many Trees, Sprinkler System, Subdivision
Story Two
Foundation Slab
Structure Type Brick,Stone Veneer,Wood
Schools
School District Lewisville Isd
Others
Ownership Jennifer M. Dana
Financing Conventional
Read Less Info
Want to know what your home might be worth? Contact us for a FREE valuation!

Our team is ready to help you sell your home for the highest possible price ASAP

©2025 North Texas Real Estate Information Systems.
Bought with John Jordan • Fathom Realty, LLC
13276 Research Blvd, Suite # 107, Austin, Texas, 78750, United States






