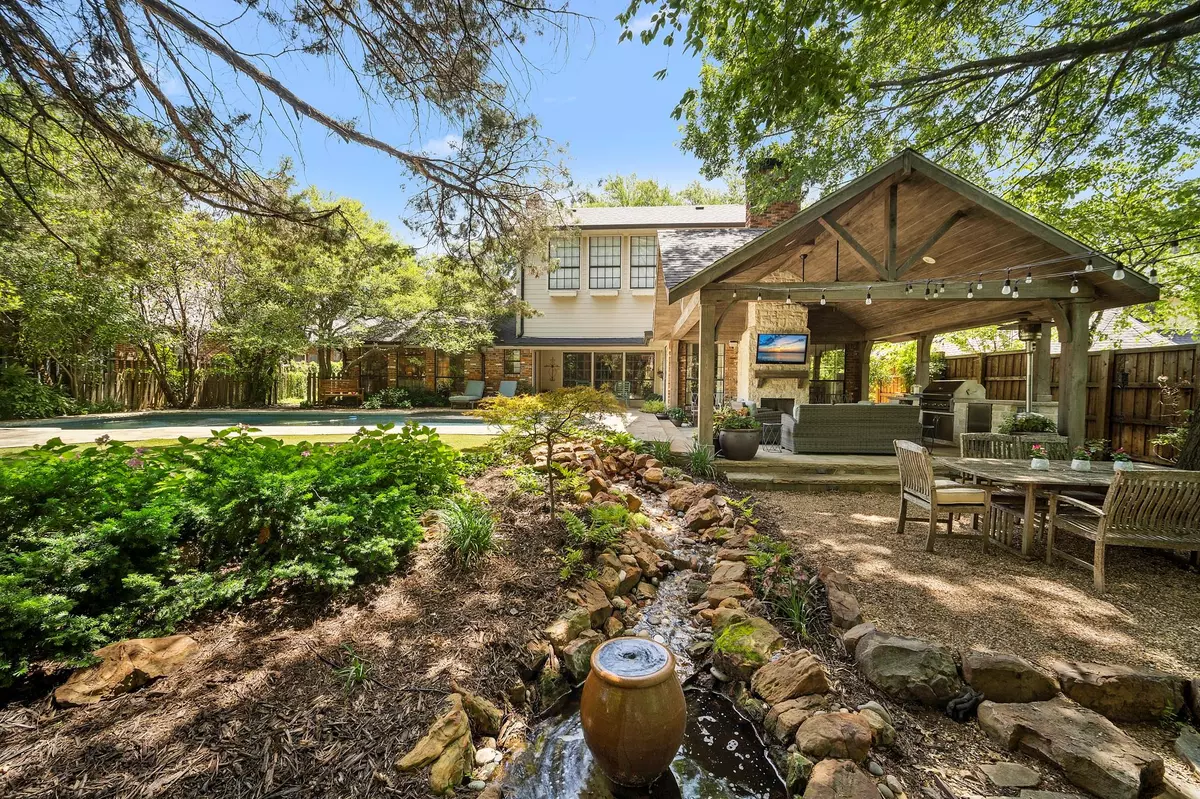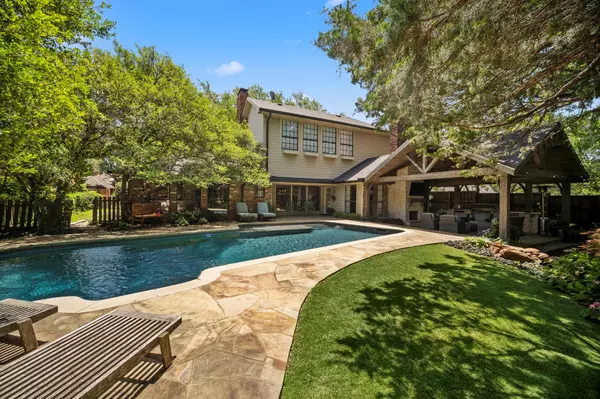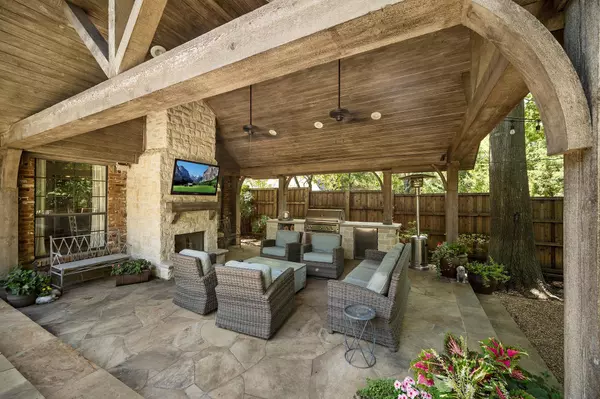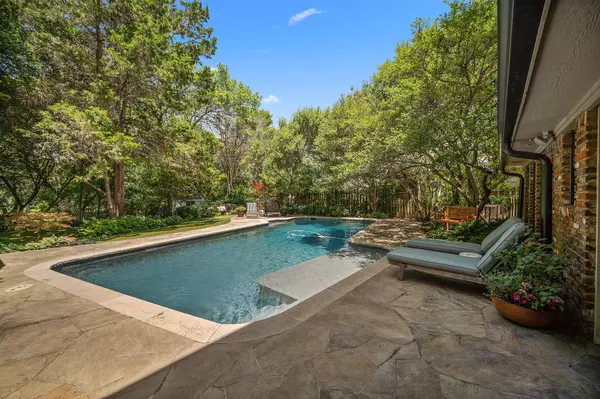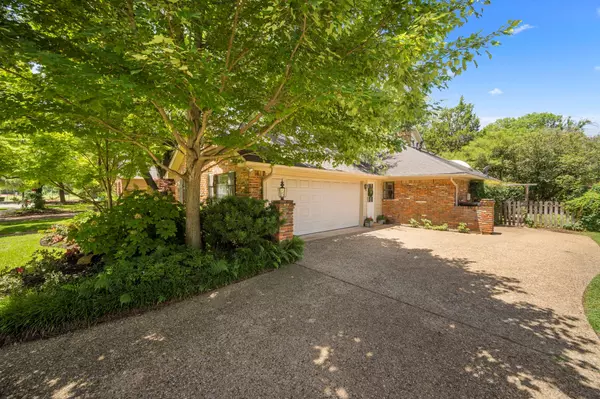$899,000
For more information regarding the value of a property, please contact us for a free consultation.
4 Beds
6 Baths
3,805 SqFt
SOLD DATE : 07/11/2022
Key Details
Property Type Single Family Home
Sub Type Single Family Residence
Listing Status Sold
Purchase Type For Sale
Square Footage 3,805 sqft
Price per Sqft $236
Subdivision Hunters Glen Six
MLS Listing ID 20086131
Sold Date 07/11/22
Style Traditional
Bedrooms 4
Full Baths 4
Half Baths 2
HOA Y/N None
Year Built 1983
Annual Tax Amount $10,407
Lot Size 0.400 Acres
Acres 0.4
Property Description
This stunning 2-story home with a pool & outdoor living area is on a private & dreamy creek-lined lot that will have you forgetting you are in the heart of Plano. Home features hardwood floors, 4 bedrooms (3 down including primary & 1 up), 4 full baths, plus 2 half baths. All bedrooms boast ensuite bathrooms. From the front door, you will be welcomed into the living room & drawn in with tons of natural light from the large windows that showcase the amazing backyard & pool. The primary bedroom features a fireplace & the primary bathroom features solid Carrara marble vanity, decorative marble tiles, & tons of built-in storage. The upstairs bedroom is right off the spacious game room which overlooks the backyard. The kitchen opens to the 2nd dining room with a fabulous brick fireplace that is sure to be the site of many family meals & memories. The backyard with its beautiful pool, gas fireplace, grill, spacious outdoor living area, & more is an escape for the whole family.
Location
State TX
County Collin
Community Curbs, Sidewalks
Direction From Hwy 75 take Legacy Dr exit west. Turn left onto Timothy Drive
Rooms
Dining Room 2
Interior
Interior Features Built-in Features, Decorative Lighting, Eat-in Kitchen, Walk-In Closet(s)
Heating Central, Fireplace(s), Natural Gas
Cooling Ceiling Fan(s), Central Air
Flooring Hardwood, Tile
Fireplaces Number 3
Fireplaces Type Brick, Den, Double Sided, Family Room, Gas, Gas Logs, Great Room, Living Room, Master Bedroom, Outside, Raised Hearth, Stone
Equipment Satellite Dish
Appliance Built-in Gas Range, Dishwasher, Disposal, Electric Oven, Gas Cooktop, Indoor Grill, Microwave, Convection Oven, Plumbed For Gas in Kitchen, Plumbed for Ice Maker, Refrigerator, Trash Compactor, Vented Exhaust Fan, Other
Heat Source Central, Fireplace(s), Natural Gas
Laundry Electric Dryer Hookup, Utility Room, Full Size W/D Area, Washer Hookup
Exterior
Exterior Feature Attached Grill, Awning(s), Barbecue, Built-in Barbecue, Covered Patio/Porch, Gas Grill, Rain Gutters, Lighting, Outdoor Grill, Outdoor Kitchen, Outdoor Living Center, Private Yard
Garage Spaces 2.0
Fence Back Yard, Fenced, Front Yard, Wood
Pool Gunite, In Ground, Outdoor Pool, Pool Sweep, Private, Pump, Other
Community Features Curbs, Sidewalks
Utilities Available Cable Available, City Sewer, City Water, Concrete, Curbs, Electricity Available, Electricity Connected, Individual Gas Meter, Individual Water Meter, Phone Available
Waterfront Description Creek
Roof Type Asphalt
Garage Yes
Private Pool 1
Building
Lot Description Landscaped, Many Trees, Oak, No Backyard Grass, Sprinkler System, Waterfront
Story Two
Foundation Slab
Structure Type Brick,Siding
Schools
High Schools Plano Senior
School District Plano Isd
Others
Ownership See Agent
Acceptable Financing Cash, Conventional, FHA, Texas Vet, VA Loan
Listing Terms Cash, Conventional, FHA, Texas Vet, VA Loan
Financing Cash
Read Less Info
Want to know what your home might be worth? Contact us for a FREE valuation!

Our team is ready to help you sell your home for the highest possible price ASAP

©2025 North Texas Real Estate Information Systems.
Bought with JT Hardcastle • The Real Estate Project
13276 Research Blvd, Suite # 107, Austin, Texas, 78750, United States

