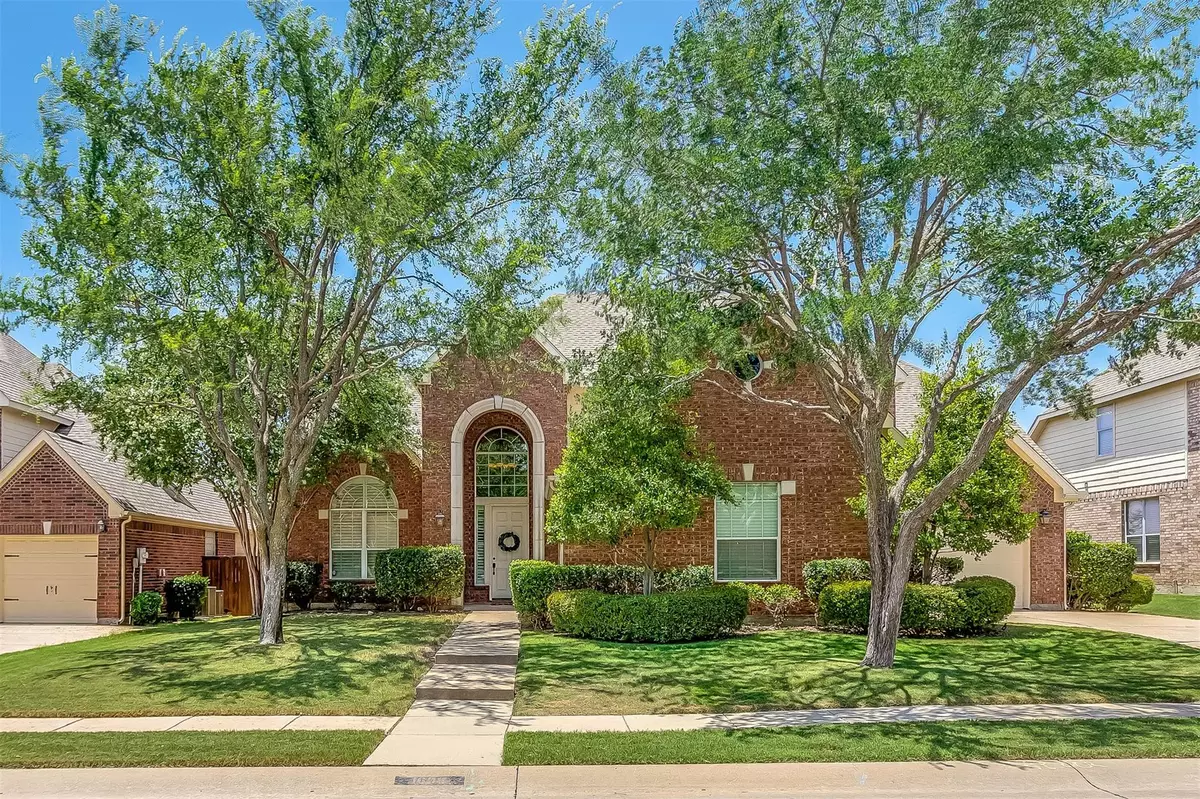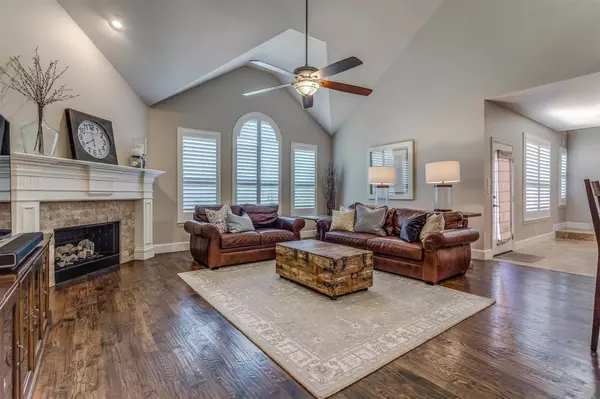$625,000
For more information regarding the value of a property, please contact us for a free consultation.
4 Beds
3 Baths
3,493 SqFt
SOLD DATE : 07/12/2022
Key Details
Property Type Single Family Home
Sub Type Single Family Residence
Listing Status Sold
Purchase Type For Sale
Square Footage 3,493 sqft
Price per Sqft $178
Subdivision Fairway Village
MLS Listing ID 20085466
Sold Date 07/12/22
Style Traditional
Bedrooms 4
Full Baths 2
Half Baths 1
HOA Fees $72/ann
HOA Y/N Mandatory
Year Built 2004
Annual Tax Amount $8,791
Lot Size 8,712 Sqft
Acres 0.2
Lot Dimensions 75 X 120
Property Sub-Type Single Family Residence
Property Description
Exceptional, Updated 4 BDRM Home W 3-Car Garage Backing to the 8th Fairway and Green in Sought After Stonebridge Ranch! Incredible amenities including nail down Hand-Scraped Hardwood Floors, Plantation Shutters, Wood Floored Staircase W Iron Spindles, Custom Built-ins in Office, & New High End Carpet Upstairs. Island KT Has Stainless Steel appliances Including Dble Ovens, Microwave, Gas Cooktop, Travertine Floors, Granite Countertops & Travertine Backsplash. KT Overlooks LR! Living RM has Vaulted Ceiling & Fireplace W rough faced surround. Master has Bath W Granite Countertops, huge WIC, dual sinks & Whirlpool Tub + Shower. BK Room has Travertine Floors + Spacious DR. Back Staircase Leads to Gameroom and Three BDRM'S. Mud Room Has Wainscotting and built-ins. Spacious BDRM's & Large Closets. Large Patterned Concrete Back Patio & Large grass yard Overlooking the Golf Course! Intercom & Security Systems. Powder Room. Recessed Lighting. Beautiful Home!
Location
State TX
County Collin
Direction Take Custer Road North from 121. Turn Right on Cotton Ridge. Turn Left on Pecan Valley. Drive down Pecan Valley - home will be on the left side of the street. The home will be on the left side of the left.
Rooms
Dining Room 2
Interior
Interior Features Cable TV Available, Double Vanity, Granite Counters, High Speed Internet Available, Kitchen Island, Multiple Staircases, Open Floorplan, Pantry, Vaulted Ceiling(s), Walk-In Closet(s)
Heating Central, Natural Gas, Zoned
Cooling Ceiling Fan(s), Central Air, Electric, Zoned
Flooring Carpet, Ceramic Tile, Hardwood, Travertine Stone
Fireplaces Number 1
Fireplaces Type Gas Logs, Gas Starter, Living Room
Appliance Dishwasher, Disposal, Electric Oven, Gas Cooktop, Microwave, Double Oven, Plumbed For Gas in Kitchen, Vented Exhaust Fan
Heat Source Central, Natural Gas, Zoned
Exterior
Exterior Feature Rain Gutters
Garage Spaces 3.0
Fence Wrought Iron
Utilities Available Cable Available, City Sewer, City Water, Concrete, Curbs, Electricity Connected, Individual Gas Meter, Individual Water Meter, Sewer Available, Sidewalk
Roof Type Composition
Garage Yes
Building
Lot Description Few Trees, Interior Lot, Irregular Lot, Landscaped, On Golf Course, Sprinkler System, Subdivision
Story Two
Foundation Slab
Structure Type Brick
Schools
School District Mckinney Isd
Others
Ownership See Listing Agent
Acceptable Financing Cash, Conventional, FHA, Not Assumable, VA Loan
Listing Terms Cash, Conventional, FHA, Not Assumable, VA Loan
Financing Conventional
Read Less Info
Want to know what your home might be worth? Contact us for a FREE valuation!

Our team is ready to help you sell your home for the highest possible price ASAP

©2025 North Texas Real Estate Information Systems.
Bought with Amy Herzog • C21 Fine Homes Judge Fite
13276 Research Blvd, Suite # 107, Austin, Texas, 78750, United States






