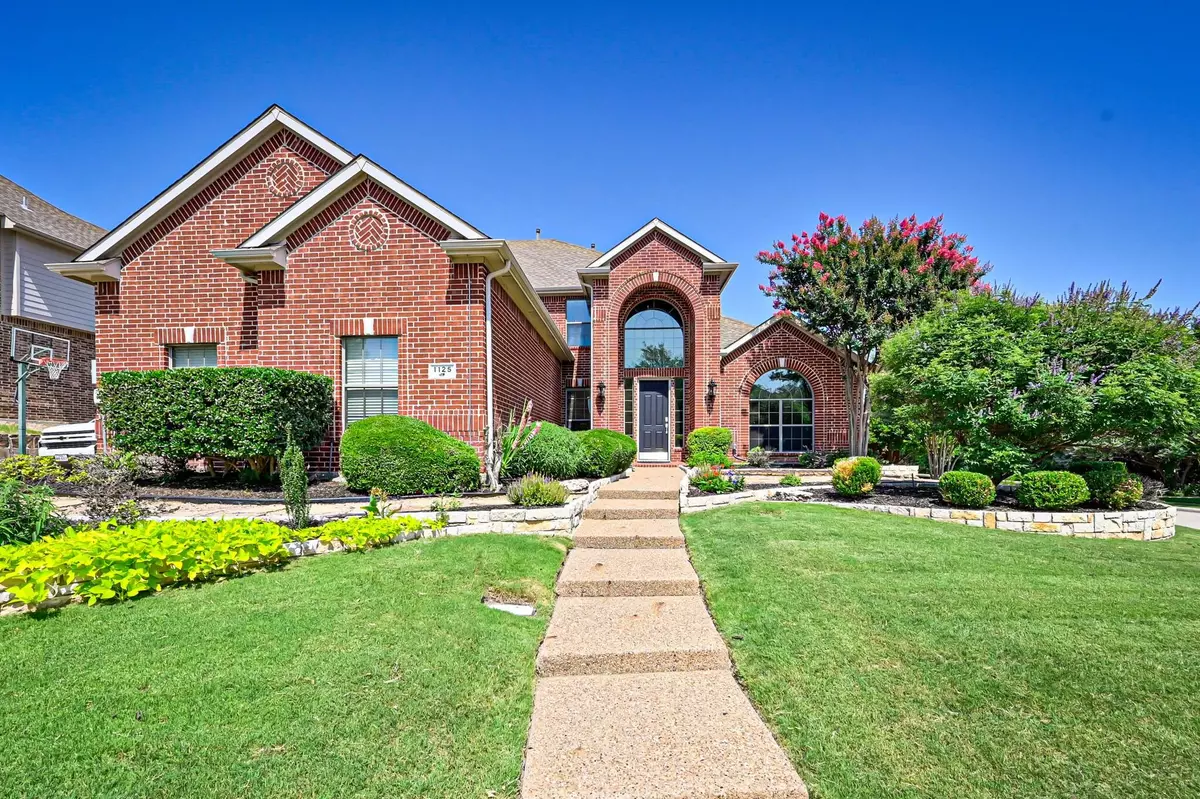$797,000
For more information regarding the value of a property, please contact us for a free consultation.
5 Beds
4 Baths
4,460 SqFt
SOLD DATE : 07/22/2022
Key Details
Property Type Single Family Home
Sub Type Single Family Residence
Listing Status Sold
Purchase Type For Sale
Square Footage 4,460 sqft
Price per Sqft $178
Subdivision Hillcrest Shores Ph Three
MLS Listing ID 20081172
Sold Date 07/22/22
Style Traditional
Bedrooms 5
Full Baths 4
HOA Fees $37/ann
HOA Y/N Mandatory
Year Built 2005
Annual Tax Amount $10,426
Lot Size 0.337 Acres
Acres 0.337
Property Description
Gorgeous five bedroom home in sought after Hillcrest Shores has everything you are looking for and more! Soaring ceilings and cool and calm color palette invites you into the front entry hall and adjacent formal dining and living rooms. Large family room with cozy fireplace opens to spacious kitchen with granite countertops, SS appliances, center island, breakfast room, breakfast bar and beautiful cabinetry and lighting. Downstairs office, flex room and bath and custom laundry room with storage galore, sink and second fridge. Spacious master suite and bath with dual sinks and vanities, jetted tub and separate shower overlooks and opens to serene backyard. Upstairs boast three additional bedrooms, two baths, Game Room and Media Room. Resort like back yard offers heated salt water pool and spa with waterfall, fire pit, outdoor grill and kitchen and multiple areas to relax, entertain and play. Three car garage, storm shelter, storage shed, corner lot and quiet cul-de-sac. WOW!
Location
State TX
County Rockwall
Direction From I-30E take exit 64 for Dalrock Rd, continue onto Dalrock Rd, R on State Hwy 66E - Lakeview Pkwy, L on N Lakeshore, L on Lake Forest, R on Waterside Circle, home on right.
Rooms
Dining Room 2
Interior
Interior Features Cable TV Available, Decorative Lighting, Flat Screen Wiring, High Speed Internet Available, Open Floorplan, Vaulted Ceiling(s)
Heating Central, Natural Gas, Zoned
Cooling Ceiling Fan(s), Electric, Zoned
Flooring Carpet, Ceramic Tile, Luxury Vinyl Plank
Fireplaces Number 1
Fireplaces Type Gas Logs
Appliance Dishwasher, Disposal, Gas Cooktop, Microwave, Convection Oven, Double Oven, Plumbed For Gas in Kitchen, Vented Exhaust Fan
Heat Source Central, Natural Gas, Zoned
Laundry Electric Dryer Hookup, Full Size W/D Area, Washer Hookup
Exterior
Exterior Feature Attached Grill, Covered Patio/Porch, Fire Pit, Rain Gutters, Outdoor Kitchen, Storage
Garage Spaces 3.0
Fence Wood, Wrought Iron
Pool Gunite, Heated, In Ground, Pool/Spa Combo, Salt Water, Water Feature
Utilities Available City Sewer, City Water, Concrete, Curbs, Individual Gas Meter, Individual Water Meter, Sidewalk, Underground Utilities
Roof Type Composition
Garage Yes
Private Pool 1
Building
Lot Description Corner Lot, Cul-De-Sac, Few Trees, Landscaped, Lrg. Backyard Grass, Sprinkler System, Subdivision
Story Two
Foundation Slab
Structure Type Brick
Schools
School District Rockwall Isd
Others
Ownership See Private Remarks
Acceptable Financing Cash, Conventional, FHA, VA Loan
Listing Terms Cash, Conventional, FHA, VA Loan
Financing Conventional
Read Less Info
Want to know what your home might be worth? Contact us for a FREE valuation!

Our team is ready to help you sell your home for the highest possible price ASAP

©2025 North Texas Real Estate Information Systems.
Bought with Jill Noland • Allie Beth Allman & Assoc.
13276 Research Blvd, Suite # 107, Austin, Texas, 78750, United States






