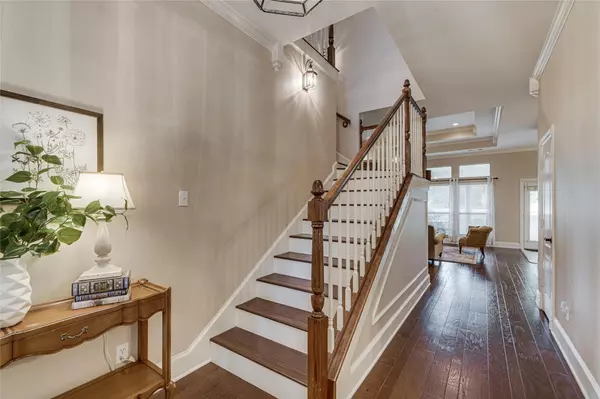$549,000
For more information regarding the value of a property, please contact us for a free consultation.
4 Beds
5 Baths
3,145 SqFt
SOLD DATE : 07/22/2022
Key Details
Property Type Single Family Home
Sub Type Single Family Residence
Listing Status Sold
Purchase Type For Sale
Square Footage 3,145 sqft
Price per Sqft $174
Subdivision Hollywood Estate
MLS Listing ID 20052948
Sold Date 07/22/22
Style Traditional
Bedrooms 4
Full Baths 4
Half Baths 1
HOA Y/N None
Year Built 1998
Annual Tax Amount $8,593
Lot Size 1.330 Acres
Acres 1.33
Property Description
Looking for that country feel with no HOA, with access to city amenities? This stunning home located in Hollywood Estates in Ovilla is the one! Nestled on 1.33 acres, with sprawling grassy areas peppered with shade trees to keep you cool. In warmer months, redbuds and crepe myrtles create a beautiful show. Roof was replaced in 2016, along with many interior upgrades like flooring and paint. 2 car attached garage and detached carport provide plenty of parking. This house is cozy yet spacious with unique features. Living room with gorgeous trim, double trey ceilings, built-in shelving, recessed lighting, and wood stove. Trey ceilings and trim continue in the large master suite, along with walk-in shower, double sinks, and jetted tub. Kitchen features quartz countertops with new tile backsplash, island with second sink, breakfast bar, and glass cabinets to show off your favorite tableware. Large utility room has tons of storage, counters for folding, and sink. Are you ready for a tour?
Location
State TX
County Ellis
Direction From 35E in Red Oak, go west on Ovilla Rd. Take a left onto S. Westmoreland Rd and another left onto Red Oak Creek Rd. The house will be on your left.
Rooms
Dining Room 1
Interior
Interior Features Cable TV Available, Kitchen Island
Heating Central, Electric, Wood Stove
Cooling Ceiling Fan(s), Central Air, Electric
Flooring Carpet, Hardwood, Tile
Fireplaces Number 1
Fireplaces Type Brick, Living Room, Wood Burning Stove
Appliance Dishwasher, Disposal, Electric Cooktop, Electric Oven, Electric Water Heater, Microwave, Vented Exhaust Fan
Heat Source Central, Electric, Wood Stove
Laundry Electric Dryer Hookup, Washer Hookup
Exterior
Exterior Feature Covered Patio/Porch, Rain Gutters
Garage Spaces 3.0
Carport Spaces 2
Fence Back Yard, Chain Link, Front Yard, Gate, Masonry, Metal, Partial, Wood
Utilities Available Asphalt, Cable Available, City Water, Electricity Connected, Septic
Roof Type Composition
Garage Yes
Building
Lot Description Acreage, Cleared, Landscaped
Story Two
Foundation Other
Structure Type Brick,Vinyl Siding
Schools
School District Red Oak Isd
Others
Restrictions No Known Restriction(s)
Ownership Wofford
Acceptable Financing Cash, Conventional, FHA, VA Loan
Listing Terms Cash, Conventional, FHA, VA Loan
Financing Conventional
Special Listing Condition Aerial Photo
Read Less Info
Want to know what your home might be worth? Contact us for a FREE valuation!

Our team is ready to help you sell your home for the highest possible price ASAP

©2025 North Texas Real Estate Information Systems.
Bought with Glade Smith • Century 21 Judge Fite Co.
13276 Research Blvd, Suite # 107, Austin, Texas, 78750, United States






