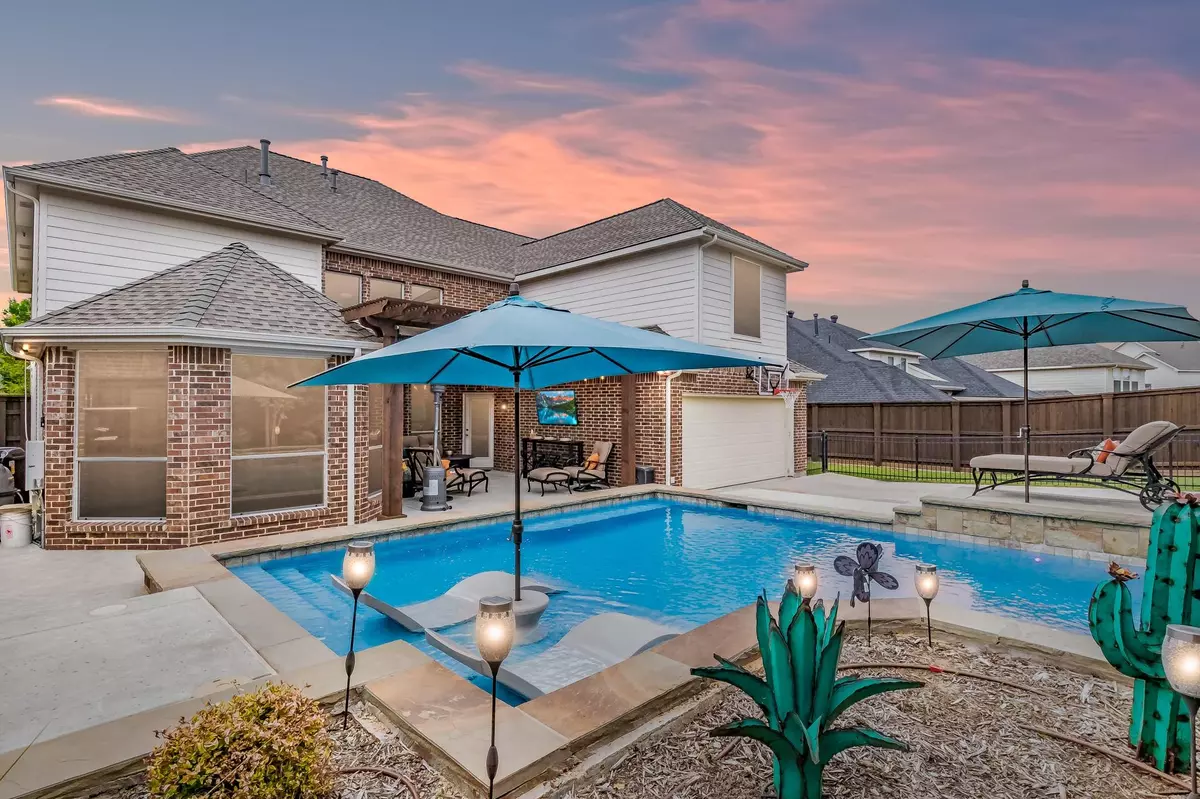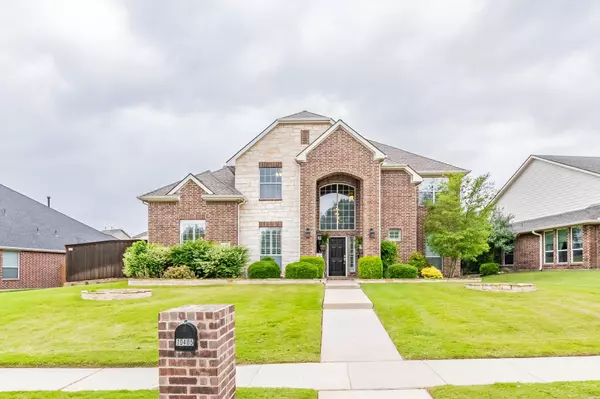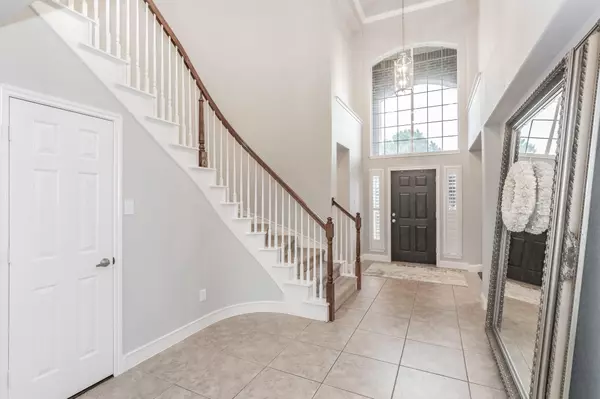$585,000
For more information regarding the value of a property, please contact us for a free consultation.
5 Beds
4 Baths
3,859 SqFt
SOLD DATE : 07/13/2022
Key Details
Property Type Single Family Home
Sub Type Single Family Residence
Listing Status Sold
Purchase Type For Sale
Square Footage 3,859 sqft
Price per Sqft $151
Subdivision Crawford Farms Add
MLS Listing ID 20081956
Sold Date 07/13/22
Style Traditional
Bedrooms 5
Full Baths 3
Half Baths 1
HOA Fees $46/ann
HOA Y/N Mandatory
Year Built 2006
Annual Tax Amount $11,200
Lot Size 10,454 Sqft
Acres 0.24
Property Description
*MULTIPLE OFFERS REC'D-BEST & FINAL DUE BY JUNE 13TH @6PM. Beautiful One owner home in award winning Keller ISD! Home offers 5 bedrooms and 3.5 bathrooms, in addition to a powder bath for guests. Impressive entryway with tall ceilings that flow into main living area downstairs, open to the kitchen that has tons of counter and cabinet space. Beautiful island for food prep, with ample space in kitchen for large table and built in cabinets for storage! There are two staircases to the second floor that provides a flex-space, media room(equipment conveys) and 3 secondary bedrooms. Large primary bedroom with ensuite, huge master closet that offers custom ELFA system! Beautiful back porch with pergola that overlooks in ground pool for the kids to play all summer long! Pool has a heater and a chiller! Power gate, 7 foot privacy fence, fenced dog area, second patio off kitchen with french doors, oversized garage, plantation shutters throughout home & new downstairs HVAC. Title is open @ORT.
Location
State TX
County Tarrant
Direction Use GPS
Rooms
Dining Room 2
Interior
Interior Features Decorative Lighting, Double Vanity, Eat-in Kitchen, Granite Counters, High Speed Internet Available, Kitchen Island, Multiple Staircases, Open Floorplan, Pantry, Vaulted Ceiling(s), Walk-In Closet(s)
Heating Central
Cooling Central Air
Flooring Carpet, Hardwood, Tile
Fireplaces Number 1
Fireplaces Type Gas Logs
Equipment Home Theater, Irrigation Equipment
Appliance Built-in Gas Range, Dishwasher, Disposal, Gas Range, Gas Water Heater, Microwave, Plumbed for Ice Maker
Heat Source Central
Laundry Electric Dryer Hookup, Utility Room, Full Size W/D Area, Washer Hookup
Exterior
Exterior Feature Covered Patio/Porch, Private Yard
Garage Spaces 3.0
Fence Privacy
Pool In Ground
Utilities Available Cable Available, City Sewer, City Water
Roof Type Composition
Parking Type 2-Car Single Doors, Alley Access, Driveway, Electric Gate, Garage, Garage Door Opener, Garage Faces Rear, Kitchen Level, Oversized, Private, Side By Side, Tandem
Garage Yes
Private Pool 1
Building
Lot Description Interior Lot
Story Two
Foundation Slab
Structure Type Brick,Rock/Stone
Schools
School District Keller Isd
Others
Ownership See Tax
Acceptable Financing Cash, Conventional, FHA, VA Loan
Listing Terms Cash, Conventional, FHA, VA Loan
Financing Conventional
Read Less Info
Want to know what your home might be worth? Contact us for a FREE valuation!

Our team is ready to help you sell your home for the highest possible price ASAP

©2024 North Texas Real Estate Information Systems.
Bought with Lisa Kane • Compass RE Texas, LLC

13276 Research Blvd, Suite # 107, Austin, Texas, 78750, United States






