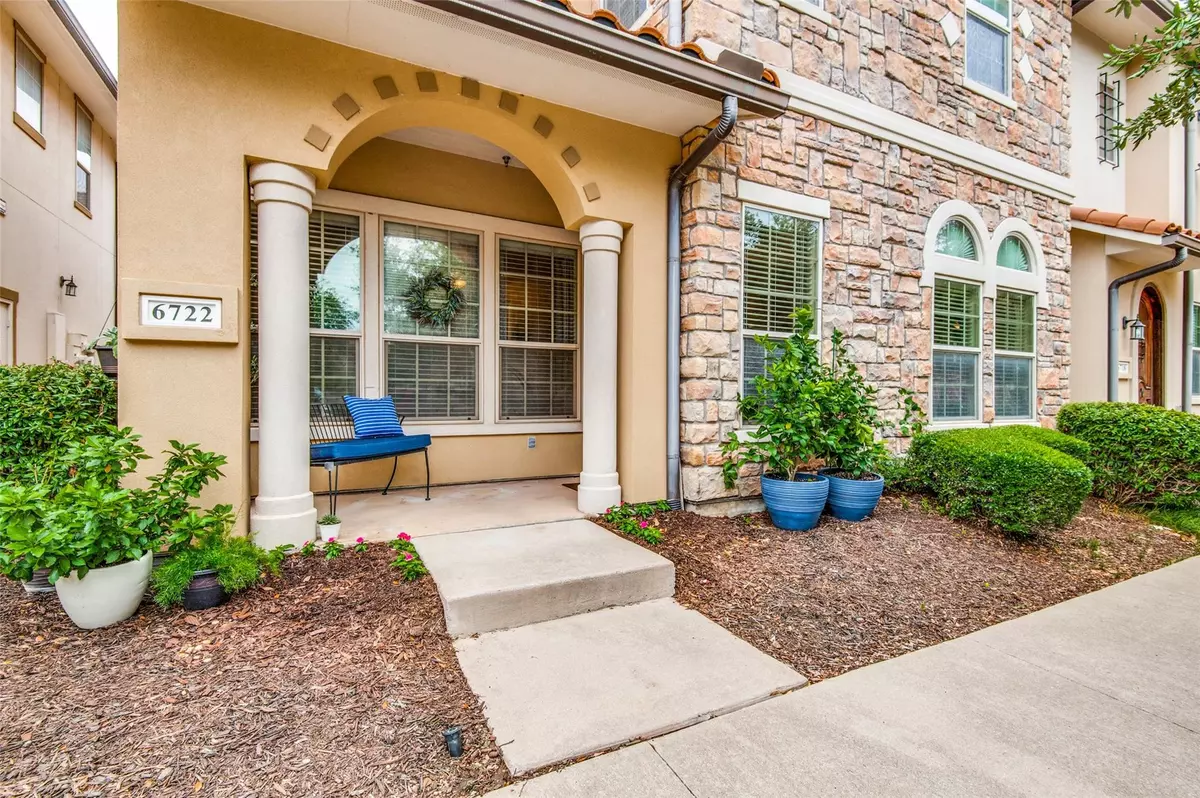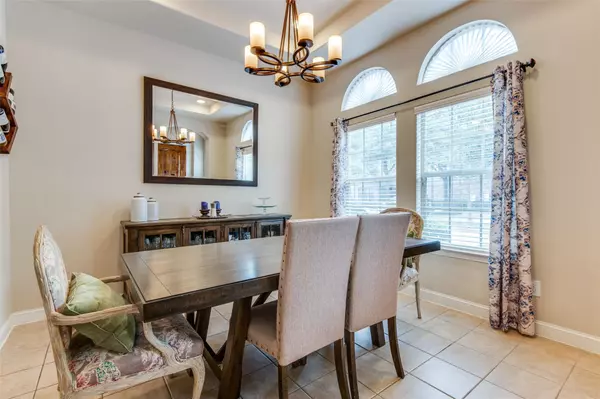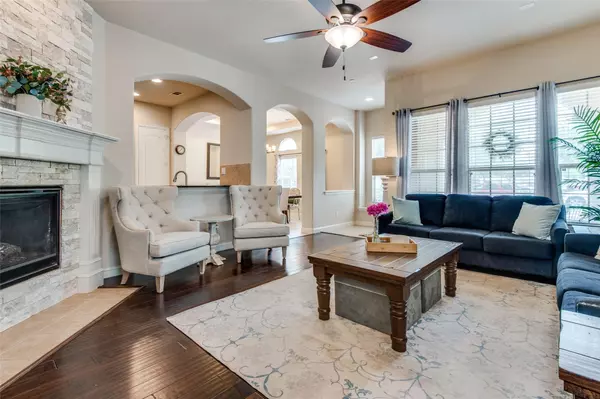$425,000
For more information regarding the value of a property, please contact us for a free consultation.
3 Beds
3 Baths
1,892 SqFt
SOLD DATE : 06/28/2022
Key Details
Property Type Single Family Home
Sub Type Single Family Residence
Listing Status Sold
Purchase Type For Sale
Square Footage 1,892 sqft
Price per Sqft $224
Subdivision La Villita Condos
MLS Listing ID 20079496
Sold Date 06/28/22
Style Contemporary/Modern,Mediterranean,Spanish
Bedrooms 3
Full Baths 2
Half Baths 1
HOA Fees $376/mo
HOA Y/N Mandatory
Year Built 2009
Annual Tax Amount $9,163
Lot Size 7.995 Acres
Acres 7.995
Property Description
GORGEOUS Townhome Condo nestled in the tree lined streets of LA VILLITA! Striking features abound in this LIGHT BRIGHT END UNIT. Upon entry, note SOARING CEILINGS & fabulous OPEN PLAN! BEAUTIFUL KITCHEN offers RICH CABINETRY, GRANITE COUNTERS & STAINLESS STEEL APPLIANCES and adjoins the LARGE DINING & LIVING AREA graced w HANDSCRAPED HARDWOOD FLOORS. A corner FIREPLACE completes the setting. POWDER BATH IS AVAILABLE FOR GUESTS. A WALL of WINDOWS lead to the second level boasting an OVERSIZED OWNER'S SUITE W SITTING AREA & WONDERFUL NATURAL LIGHT offers ENSUITE BATH W DOUBLE VANITIES, SEP SHOWER & HUGE WALK IN CLOSET! The LANDING- 2ND LIVING AREA LEADS TO TWO AMPLE SIZE BEDROOMS & GUEST BATH. Utility is on this level. ENJOY WALKING TRAILS- CONNECTING TO CAMPION TRAIL, PARKS, COMMUNITY POOL, CABANAS & LAKES! RESORT STYLE LIVING! LAS COLINAS RESIDENCY, SECURITY PATROLS! PERFECT LOCATION NEAR MAJOR HWYS, ELEM, SHOPPING & MORE ! $2500 FLOORING ALLOW!
Location
State TX
County Dallas
Community Community Pool, Community Sprinkler, Curbs, Greenbelt, Jogging Path/Bike Path, Lake, Sidewalks
Direction 635 West to valley view road to SW, left on riverside,left on grand viaduct,, left on plaza vie, left to Estrella.
Rooms
Dining Room 1
Interior
Interior Features Cable TV Available, Chandelier, Double Vanity, Granite Counters, High Speed Internet Available, Open Floorplan, Pantry, Smart Home System, Walk-In Closet(s)
Heating Fireplace(s), Natural Gas
Cooling Ceiling Fan(s), Central Air, Electric
Flooring Carpet, Laminate, Tile
Fireplaces Number 1
Fireplaces Type Gas, Gas Logs, Gas Starter, Stone
Appliance Dishwasher, Disposal, Dryer, Gas Cooktop, Gas Range, Microwave, Convection Oven, Plumbed For Gas in Kitchen, Plumbed for Ice Maker, Vented Exhaust Fan, Washer
Heat Source Fireplace(s), Natural Gas
Laundry Electric Dryer Hookup, Full Size W/D Area, Washer Hookup
Exterior
Exterior Feature Covered Patio/Porch
Garage Spaces 2.0
Community Features Community Pool, Community Sprinkler, Curbs, Greenbelt, Jogging Path/Bike Path, Lake, Sidewalks
Utilities Available City Sewer, City Water, Curbs, Natural Gas Available
Roof Type Spanish Tile
Garage Yes
Private Pool 1
Building
Lot Description Interior Lot, Landscaped, No Backyard Grass, Subdivision, Zero Lot Line
Story Two
Foundation Slab
Structure Type Rock/Stone,Stucco
Schools
School District Carrollton-Farmers Branch Isd
Others
Ownership Mann, Philip & Kate
Acceptable Financing Cash, Conventional, FHA, VA Loan
Listing Terms Cash, Conventional, FHA, VA Loan
Financing Cash
Read Less Info
Want to know what your home might be worth? Contact us for a FREE valuation!

Our team is ready to help you sell your home for the highest possible price ASAP

©2025 North Texas Real Estate Information Systems.
Bought with Corey Robertson • Ebby Halliday, REALTORS
13276 Research Blvd, Suite # 107, Austin, Texas, 78750, United States






