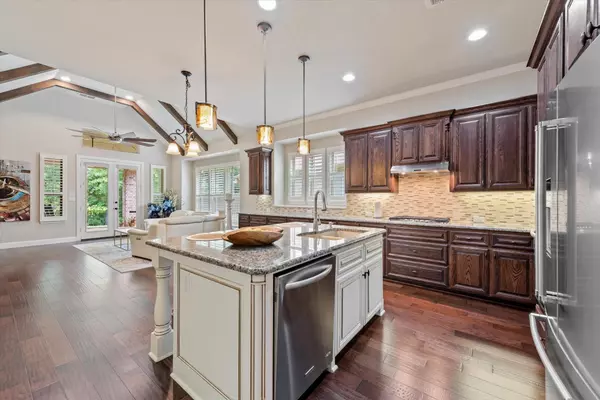$689,000
For more information regarding the value of a property, please contact us for a free consultation.
4 Beds
3 Baths
2,557 SqFt
SOLD DATE : 07/14/2022
Key Details
Property Type Single Family Home
Sub Type Single Family Residence
Listing Status Sold
Purchase Type For Sale
Square Footage 2,557 sqft
Price per Sqft $269
Subdivision Stone Bridge Oaks
MLS Listing ID 20058826
Sold Date 07/14/22
Style Traditional
Bedrooms 4
Full Baths 3
HOA Fees $350/mo
HOA Y/N Mandatory
Year Built 2014
Annual Tax Amount $10,334
Lot Size 5,837 Sqft
Acres 0.134
Property Description
LIVE THE LOCK AND LEAVE LIFESTYLE. Wonderful 4 bedroom one and a half story home in the amazing Stone Bridge Oaks subdivision offering timeless craftsmanship and open floor plan living. Living area hosts beamed cathedral ceilings, gas fireplace, and beautiful hardwood floors. Kitchen features granite countertops, gas cooktop, a stylish backsplash, an island, and plenty of cabinet space. 3 bedrooms down and 1 bedroom up with a game room. Backyard backs to a green belt for privacy. Monthly HOA includes mowing, weed eating, edging, trimming of front and backyard, tree & shrub trimming, includes water in front yard, mulch twice a year. Paints the fence both outside and in backyard, numbers on house, maintenance on irrigation, any issues outside of house they will cover sidewalks, paint, mailbox. Maintains pool house, gym and party area both inside and out at the club house. GCISD!
Location
State TX
County Tarrant
Community Club House, Community Pool, Fitness Center, Greenbelt, Jogging Path/Bike Path, Pool
Direction Driving E on E Glade Rd, take a left on Euless Grapevine Rd. Take a right on Noble Oak Dr and a left on Trevor Trail. Right on Taylor and the house is on the left
Rooms
Dining Room 2
Interior
Interior Features Built-in Features, Cathedral Ceiling(s), Decorative Lighting, Eat-in Kitchen, Granite Counters, High Speed Internet Available, Kitchen Island, Natural Woodwork, Open Floorplan, Vaulted Ceiling(s), Walk-In Closet(s)
Heating Central
Cooling Central Air
Flooring Carpet, Ceramic Tile, Wood
Fireplaces Number 1
Fireplaces Type Decorative, Gas Logs
Appliance Dishwasher, Disposal, Electric Oven, Gas Cooktop, Plumbed For Gas in Kitchen, Vented Exhaust Fan
Heat Source Central
Laundry Full Size W/D Area
Exterior
Exterior Feature Rain Gutters, Lighting
Garage Spaces 2.0
Fence Wrought Iron
Community Features Club House, Community Pool, Fitness Center, Greenbelt, Jogging Path/Bike Path, Pool
Utilities Available City Sewer, City Water
Roof Type Composition
Garage Yes
Building
Lot Description Greenbelt, Interior Lot, Landscaped, Sprinkler System
Story Two
Foundation Slab
Structure Type Brick
Schools
School District Grapevine-Colleyville Isd
Others
Acceptable Financing Cash, Conventional, FHA, VA Loan
Listing Terms Cash, Conventional, FHA, VA Loan
Financing Conventional
Read Less Info
Want to know what your home might be worth? Contact us for a FREE valuation!

Our team is ready to help you sell your home for the highest possible price ASAP

©2025 North Texas Real Estate Information Systems.
Bought with Izabela Eritsyan • Fathom Realty LLC
13276 Research Blvd, Suite # 107, Austin, Texas, 78750, United States






