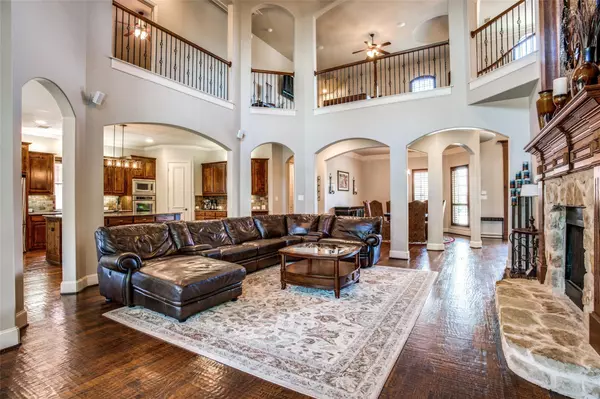$950,000
For more information regarding the value of a property, please contact us for a free consultation.
5 Beds
4 Baths
4,374 SqFt
SOLD DATE : 07/13/2022
Key Details
Property Type Single Family Home
Sub Type Single Family Residence
Listing Status Sold
Purchase Type For Sale
Square Footage 4,374 sqft
Price per Sqft $217
Subdivision Stone Creek Village Ph 2
MLS Listing ID 20074144
Sold Date 07/13/22
Style French,Traditional
Bedrooms 5
Full Baths 4
HOA Fees $50
HOA Y/N Mandatory
Year Built 2007
Annual Tax Amount $12,159
Lot Size 9,452 Sqft
Acres 0.217
Property Description
Multiple offers. Offer deadline set for 10am on Monday June 13th. Beautiful Sotheby's custom home with resort style backyard that features a sparkling pool, spa & outdoor kitchen! New HVAC in 2021 and 2018! As you enter through the custom iron front door, you are greeted by a spiral staircase, custom woodwork & hand scraped hardwood flooring. The main living area features high ceilings, gas fireplace & wall of windows overlooking the pool! Open concept kitchen has granite, island, stainless appliances, large pantry! Private downstairs master retreat with large bath, seating area & windows overlooking the pool! Separate office with french doors & 2nd guest suite downstairs with full bath! Upstairs features large game room, media room with screen & projector, wet bar, 3 additional bedrooms all with connected baths! Additional upgrades include solid hardwood doors, 2 new hot water tanks in 2019, newly stained fencing & garage doors. Amazing backyard with pool, outdoor living & kitchen!
Location
State TX
County Denton
Community Club House, Community Pool, Greenbelt, Jogging Path/Bike Path, Playground
Direction 5975 Indigo Sky, Frisco, Tx
Rooms
Dining Room 2
Interior
Interior Features Cable TV Available, Decorative Lighting, Eat-in Kitchen, Granite Counters, High Speed Internet Available, Kitchen Island, Loft, Natural Woodwork, Sound System Wiring, Vaulted Ceiling(s), Walk-In Closet(s), Wet Bar
Heating Central, Fireplace(s), Natural Gas
Cooling Ceiling Fan(s), Central Air, Electric
Flooring Carpet, Tile, Wood
Fireplaces Number 1
Fireplaces Type Gas, Stone
Appliance Dishwasher, Disposal, Gas Cooktop, Gas Water Heater, Microwave, Double Oven, Trash Compactor
Heat Source Central, Fireplace(s), Natural Gas
Laundry Laundry Chute, Full Size W/D Area
Exterior
Exterior Feature Attached Grill, Covered Patio/Porch, Rain Gutters, Lighting, Outdoor Kitchen
Garage Spaces 3.0
Fence Rock/Stone, Wood
Pool Gunite, Heated, In Ground, Pool/Spa Combo
Community Features Club House, Community Pool, Greenbelt, Jogging Path/Bike Path, Playground
Utilities Available City Sewer, City Water, Curbs
Roof Type Composition
Parking Type Garage Faces Front
Garage Yes
Private Pool 1
Building
Lot Description Few Trees, Interior Lot, Landscaped, Sprinkler System, Subdivision
Story Two
Foundation Slab
Structure Type Brick,Rock/Stone
Schools
School District Frisco Isd
Others
Ownership Justice
Acceptable Financing Cash, Conventional, FHA, VA Loan
Listing Terms Cash, Conventional, FHA, VA Loan
Financing Conventional
Read Less Info
Want to know what your home might be worth? Contact us for a FREE valuation!

Our team is ready to help you sell your home for the highest possible price ASAP

©2024 North Texas Real Estate Information Systems.
Bought with Whitney Kadi • The Vaile Group Real Estate

13276 Research Blvd, Suite # 107, Austin, Texas, 78750, United States






