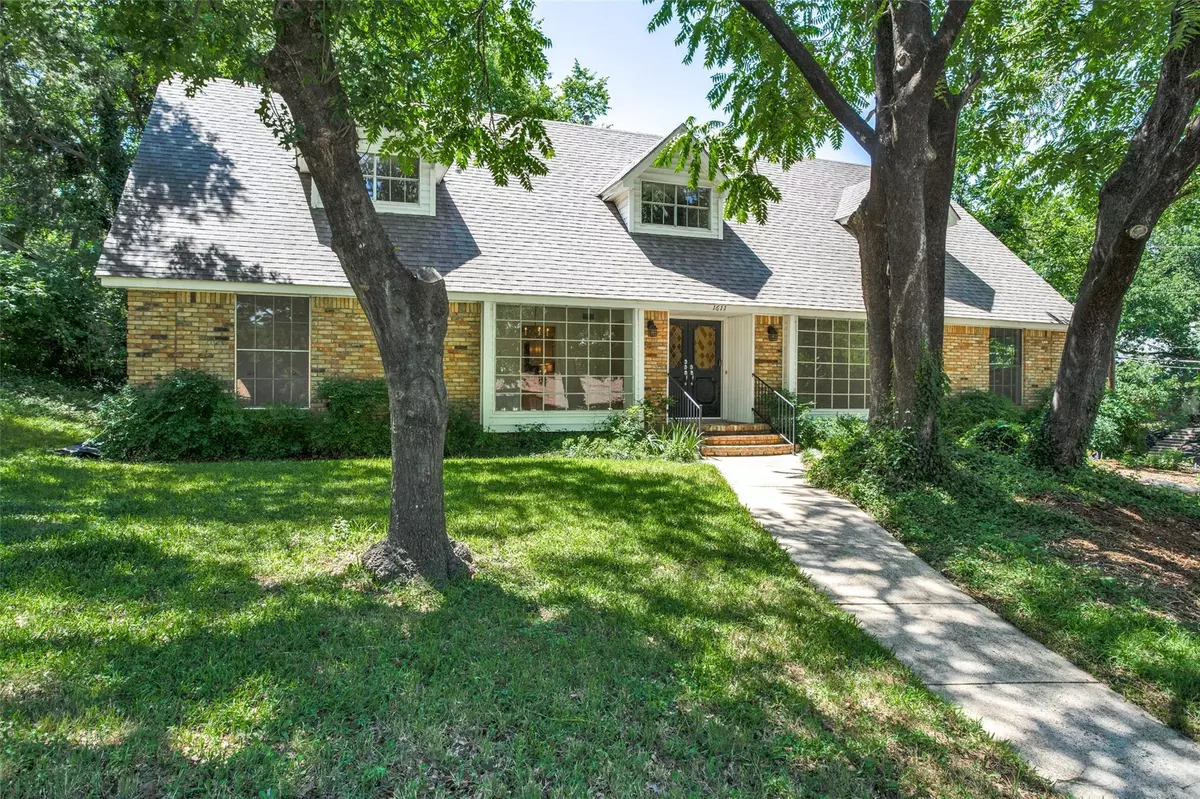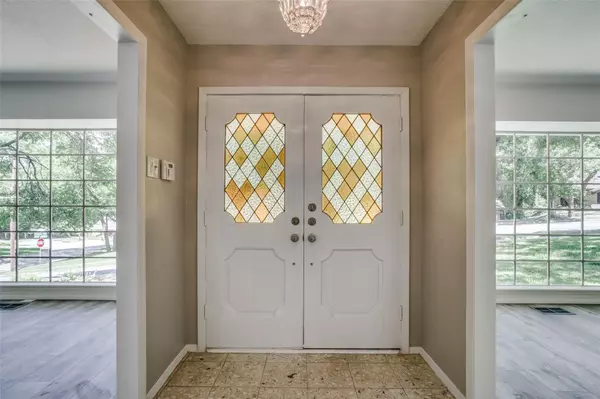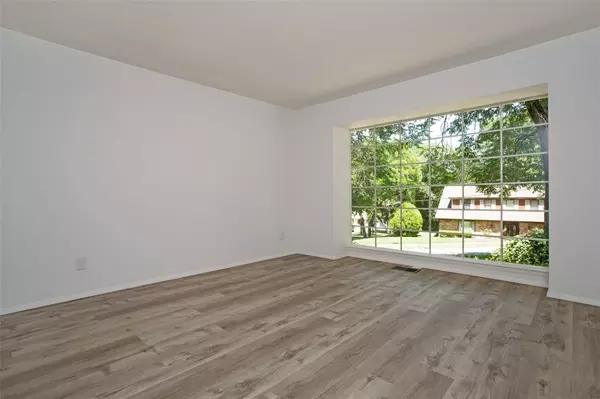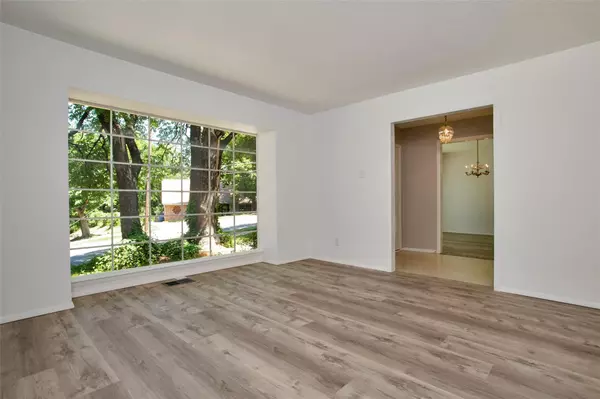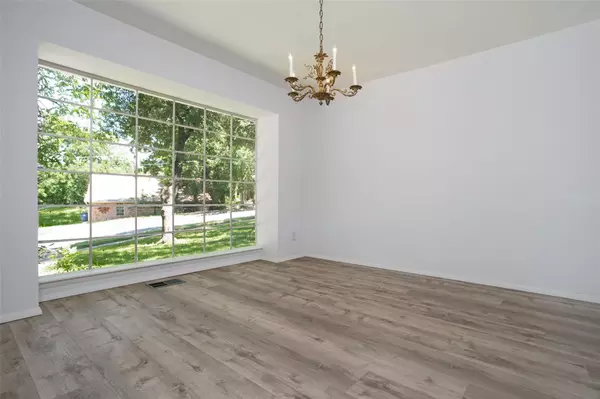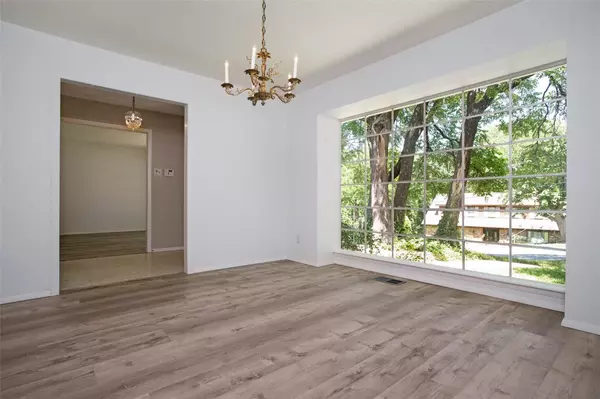$425,000
For more information regarding the value of a property, please contact us for a free consultation.
6 Beds
3 Baths
2,772 SqFt
SOLD DATE : 06/30/2022
Key Details
Property Type Single Family Home
Sub Type Single Family Residence
Listing Status Sold
Purchase Type For Sale
Square Footage 2,772 sqft
Price per Sqft $153
Subdivision Oak Park Estates
MLS Listing ID 20067075
Sold Date 06/30/22
Style Traditional
Bedrooms 6
Full Baths 2
Half Baths 1
HOA Y/N None
Year Built 1964
Lot Size 0.400 Acres
Acres 0.4
Lot Dimensions 134x137x88x151
Property Description
Don't miss out on this beautiful, unique Oak Park Estates custom-built, two-story, pier-and- beam home. It has it all! On a corner lot, the lush landscaping and mature trees offer privacy. Original character remains, like stained-glass in the front doors and a marble foyer. Welcome updates include luxury vinyl flooring downstairs, carpet upstairs, upstairs HVAC, and efficient gas water heater. The kitchen, open to the family area and both dining areas, features white cabinets, a gas cooktop, double ovens, and solid surface countertops. The family room has a beamed ceiling, gas fireplace, and built-in shelving. Two of the upstairs bedrooms have built-in desks. The immense closet space throughout includes a walk-in pantry and garage closets--as well as a Harry Potter-style closet under the stairs! A special feature is the Certified Wildlife Habitat yard, which attracts birds and butterflies.
Location
State TX
County Dallas
Community Sidewalks
Direction Please use GPS.
Rooms
Dining Room 2
Interior
Interior Features Cable TV Available, Decorative Lighting, Eat-in Kitchen, High Speed Internet Available, Paneling, Wainscoting, Walk-In Closet(s)
Heating Central, Natural Gas
Cooling Central Air, Electric
Flooring Carpet, Ceramic Tile, Luxury Vinyl Plank, Marble
Fireplaces Number 1
Fireplaces Type Brick, Gas, Gas Logs, Gas Starter, Living Room
Appliance Dishwasher, Electric Oven, Gas Cooktop, Gas Water Heater, Double Oven, Plumbed For Gas in Kitchen
Heat Source Central, Natural Gas
Laundry Electric Dryer Hookup, In Hall, Full Size W/D Area, Washer Hookup
Exterior
Exterior Feature Rain Gutters
Garage Spaces 2.0
Fence Chain Link
Community Features Sidewalks
Utilities Available Alley, City Sewer, City Water, Concrete, Curbs, Individual Gas Meter, Individual Water Meter, Overhead Utilities, Sidewalk
Roof Type Composition
Garage Yes
Building
Lot Description Corner Lot, Irregular Lot, Landscaped, Many Trees, Cedar, Oak, Other, Subdivision
Story Two
Foundation Pillar/Post/Pier
Structure Type Stone Veneer,Wood
Schools
School District Dallas Isd
Others
Ownership SEE OFFER INSTRUCTIONS
Acceptable Financing Cash, Conventional, FHA, VA Loan
Listing Terms Cash, Conventional, FHA, VA Loan
Financing Conventional
Read Less Info
Want to know what your home might be worth? Contact us for a FREE valuation!

Our team is ready to help you sell your home for the highest possible price ASAP

©2024 North Texas Real Estate Information Systems.
Bought with Viana Lozano • Fathom Realty LLC

13276 Research Blvd, Suite # 107, Austin, Texas, 78750, United States

