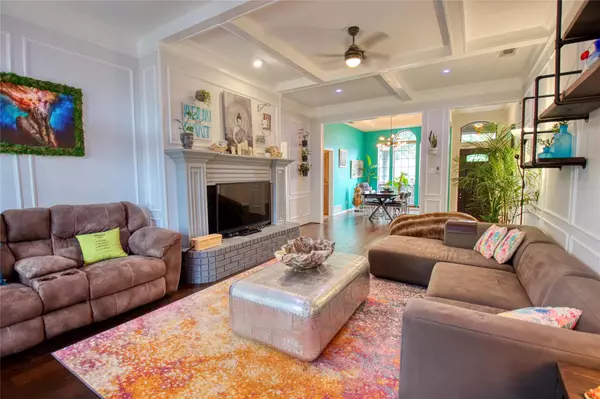$495,000
For more information regarding the value of a property, please contact us for a free consultation.
4 Beds
3 Baths
2,259 SqFt
SOLD DATE : 06/24/2022
Key Details
Property Type Single Family Home
Sub Type Single Family Residence
Listing Status Sold
Purchase Type For Sale
Square Footage 2,259 sqft
Price per Sqft $219
Subdivision Oak Hills Sec 1
MLS Listing ID 20074563
Sold Date 06/24/22
Style Contemporary/Modern,French,Traditional
Bedrooms 4
Full Baths 3
HOA Y/N None
Year Built 1986
Annual Tax Amount $7,009
Lot Size 7,056 Sqft
Acres 0.162
Lot Dimensions 63x112
Property Description
Spacious, Custom Single Story Home with Ideal Split Bedroom Floor Plan featuring 4 Split Bedrooms and 3 Full Bathrooms. The Home features Vaulted Ceilings, Wood Beam Ornamentation in Both Living Areas and Kitchen, Engineered Hardwoods throughout Most of the Home, and Wood-Like Tile in 2 Bathrooms and 4th Bedroom. The Kitchen has Stainless Appliances, Upgraded Granite Countertops & Raised Marble Subway Tile Backsplash. The Zen-Like Primary Suite features a Large Bedroom, Well-Updated Bathroom (Granite Countertops, Wood Accents, Jetted Tub & Upgraded Shower with Tile & Frameless Glass) and Large Walk-In Closet. Other Updates Include the heating & Air Conditioning System Replacement in 2021 and Roof in 2017. Enjoy the Covered Patio and Open expanded Patio Space overlooking the Spacious Grassy Backyard, perfect for Fido or Entertaining! Lewisville Schools currently Zoned to Hebron High School.
Location
State TX
County Denton
Direction West on Hebron past Josey. South on Virginia Pine. Sign in Yard.
Rooms
Dining Room 2
Interior
Interior Features Built-in Features, Cathedral Ceiling(s), Decorative Lighting, Granite Counters, High Speed Internet Available, Natural Woodwork, Paneling, Smart Home System, Vaulted Ceiling(s), Walk-In Closet(s)
Heating Central, Natural Gas
Cooling Ceiling Fan(s), Central Air
Flooring Ceramic Tile, Luxury Vinyl Plank, Wood
Fireplaces Number 1
Fireplaces Type Gas Logs
Appliance Dishwasher, Disposal, Electric Cooktop, Electric Oven, Gas Water Heater, Microwave
Heat Source Central, Natural Gas
Laundry Electric Dryer Hookup, Utility Room, Full Size W/D Area, Washer Hookup
Exterior
Exterior Feature Covered Patio/Porch, Rain Gutters, Lighting, Private Yard
Garage Spaces 2.0
Fence Wood
Utilities Available Alley, City Sewer, City Water, Individual Gas Meter
Roof Type Composition
Parking Type 2-Car Single Doors, Alley Access, Driveway, Garage, Garage Door Opener, Garage Faces Rear
Garage Yes
Building
Story One
Foundation Slab
Structure Type Brick,Frame,Siding,Wood
Schools
School District Lewisville Isd
Others
Ownership See Sellers Disclosure
Acceptable Financing Cash, Conventional, FHA, VA Loan
Listing Terms Cash, Conventional, FHA, VA Loan
Financing Conventional
Read Less Info
Want to know what your home might be worth? Contact us for a FREE valuation!

Our team is ready to help you sell your home for the highest possible price ASAP

©2024 North Texas Real Estate Information Systems.
Bought with Virginia Laughlin • Laughlin Group Realty

13276 Research Blvd, Suite # 107, Austin, Texas, 78750, United States






