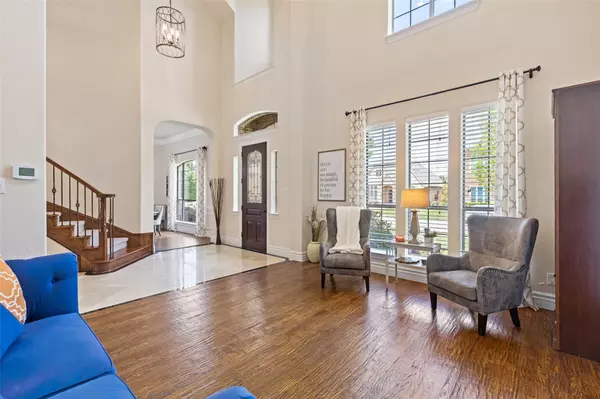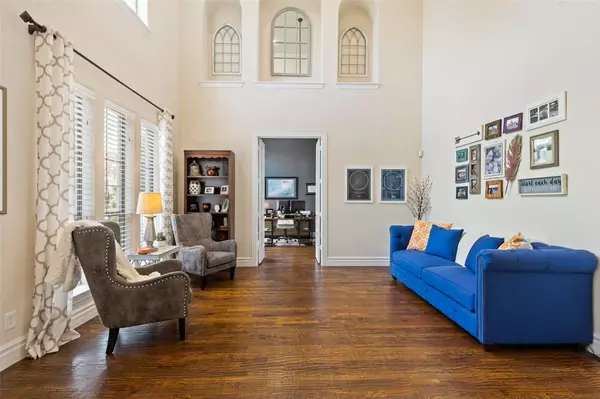$775,000
For more information regarding the value of a property, please contact us for a free consultation.
4 Beds
4 Baths
3,994 SqFt
SOLD DATE : 07/13/2022
Key Details
Property Type Single Family Home
Sub Type Single Family Residence
Listing Status Sold
Purchase Type For Sale
Square Footage 3,994 sqft
Price per Sqft $194
Subdivision Estates Of Indian Creek Ph Iii
MLS Listing ID 20067960
Sold Date 07/13/22
Style Traditional
Bedrooms 4
Full Baths 3
Half Baths 1
HOA Fees $43/qua
HOA Y/N Mandatory
Year Built 2009
Annual Tax Amount $10,894
Lot Size 10,018 Sqft
Acres 0.23
Property Description
Impressive curb appeal with lovely landscaping welcomes you and your guests to this stunning 4-bed, 3.5 bath luxury estate in Carrollton. Located in highly desired Indian Creek Estates, this meticulously maintained home is ready for summer entertaining and family fun with a brand-new pool and spa. Step inside to find rich wood floors, soaring ceilings, grand staircase, an abundance of windows for natural light, thoughtful built-ins, niches and rounded corner interior design. Downstairs features formal living and dining; executive office; huge owners suite with seating area, window seat with backyard views, dual sink vanities, jetted tub, separate shower. Gourmet kitchen is open to family room with cozy fireplace and features custom cabinets, 5-burner gas cooktop, pot filler, custom vented exhaust, SS appliances, double ovens, and huge island. Upstairs features 3 additional bedrooms, additional living area and a media room with 3D projector, built-in speakers and screen. 3-car garage.
Location
State TX
County Denton
Direction Hebron Parkway to Creek Valley north; left on Mohegan Way; right on Kickapoo Trail; left on Choctaw Drive.
Rooms
Dining Room 2
Interior
Interior Features Cable TV Available, Decorative Lighting, Eat-in Kitchen, Granite Counters, High Speed Internet Available, Kitchen Island, Pantry, Vaulted Ceiling(s)
Heating Central, ENERGY STAR Qualified Equipment, Fireplace(s), Natural Gas
Cooling Ceiling Fan(s), Central Air, Electric, ENERGY STAR Qualified Equipment
Flooring Carpet, Tile, Wood
Fireplaces Number 1
Fireplaces Type Decorative, Living Room, Stone
Appliance Dishwasher, Disposal, Electric Oven, Gas Cooktop, Microwave, Double Oven, Vented Exhaust Fan
Heat Source Central, ENERGY STAR Qualified Equipment, Fireplace(s), Natural Gas
Laundry Utility Room, Full Size W/D Area, Washer Hookup
Exterior
Exterior Feature Covered Patio/Porch, Rain Gutters, Lighting
Garage Spaces 3.0
Fence Wood
Pool In Ground, Outdoor Pool, Pool/Spa Combo, Waterfall
Utilities Available City Sewer, City Water, Concrete, Curbs, Dirt, Sidewalk
Roof Type Composition
Garage Yes
Private Pool 1
Building
Lot Description Few Trees, Interior Lot, Landscaped, Sprinkler System
Story Two
Foundation Slab
Structure Type Brick,Rock/Stone
Schools
School District Lewisville Isd
Others
Ownership Smelley
Acceptable Financing Cash, Conventional, FHA
Listing Terms Cash, Conventional, FHA
Financing Conventional
Special Listing Condition Aerial Photo
Read Less Info
Want to know what your home might be worth? Contact us for a FREE valuation!

Our team is ready to help you sell your home for the highest possible price ASAP

©2025 North Texas Real Estate Information Systems.
Bought with Carol Thompson • Keller Williams Realty
13276 Research Blvd, Suite # 107, Austin, Texas, 78750, United States






