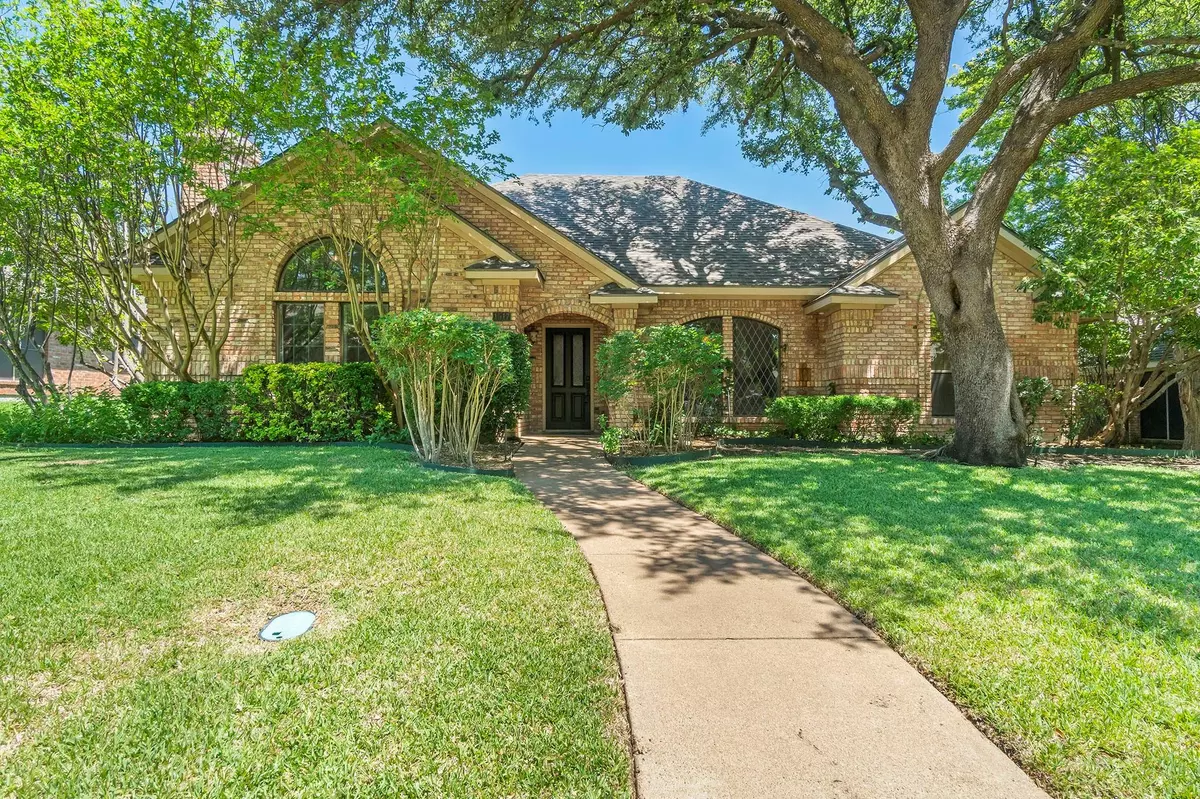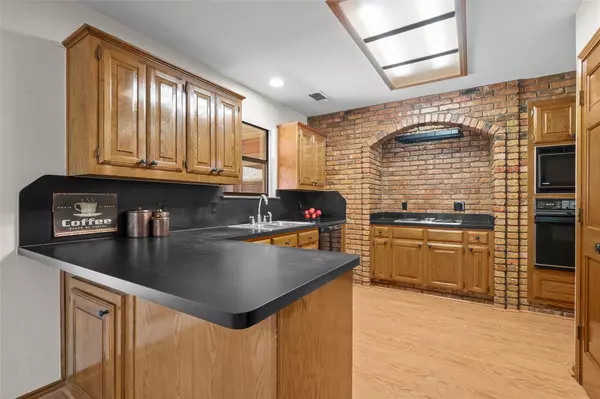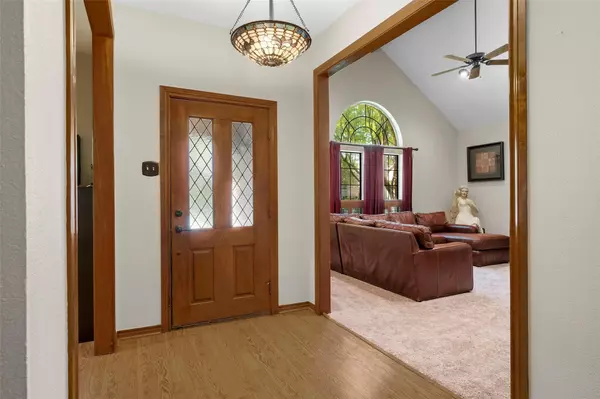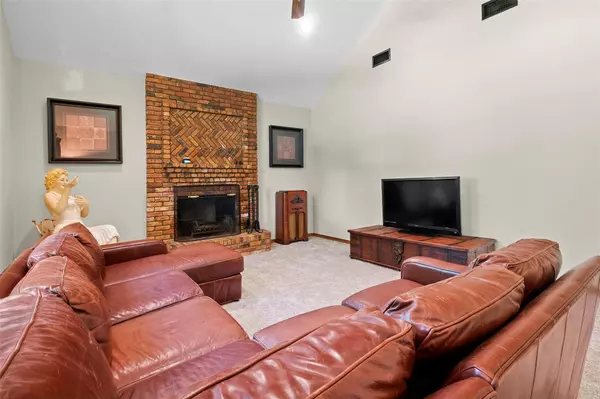$365,000
For more information regarding the value of a property, please contact us for a free consultation.
3 Beds
2 Baths
2,341 SqFt
SOLD DATE : 06/29/2022
Key Details
Property Type Single Family Home
Sub Type Single Family Residence
Listing Status Sold
Purchase Type For Sale
Square Footage 2,341 sqft
Price per Sqft $155
Subdivision Windmill Hill Sec 03
MLS Listing ID 20068401
Sold Date 06/29/22
Style Traditional
Bedrooms 3
Full Baths 2
HOA Y/N None
Year Built 1988
Annual Tax Amount $5,847
Lot Size 9,016 Sqft
Acres 0.207
Property Description
GREAT OPPORTUNITY in this well established neighborhood, Windmill Hill! This 3 bed, 2 bath, 2 living transitional floorplan is waiting for your personal touch! Quant kitchen features brick wall surrounding the cooktop, an abundance of cabinets and pantry. Kitchen opens to the spacious game room, vaulted ceiling and wood beams. It's a perfect space for entertaining! Family room boast of a stunning cozy fireplace, vaulted ceilings, wood beams and large window for lots of natural light. Large master bedroom and bath includes garden tub, separate shower and 2 walk in closets. Retreat to the relaxing covered patio, large grassy backyard surrounded by 8' cedar privacy fence. Storage shed is included. Garage includes a workbench and floor to ceiling cabinets. Roof 2020. Quick access to major roads, restaurants, shopping, and much more. Make this one your dream home! Please remove shoes or wear shoe covers. SELLER WILL NEED A 30 DAY LEASEBACK!
Location
State TX
County Dallas
Community Curbs
Direction From W Wintergreen go south on Primrose Lane to Nettleton and go left. House is on the left.
Rooms
Dining Room 3
Interior
Interior Features Decorative Lighting, Eat-in Kitchen, High Speed Internet Available, Pantry, Vaulted Ceiling(s), Wainscoting, Walk-In Closet(s)
Heating Natural Gas
Cooling Ceiling Fan(s), Central Air, Electric
Flooring Carpet, Ceramic Tile, Laminate
Fireplaces Number 1
Fireplaces Type Gas Starter, Wood Burning
Appliance Dishwasher, Disposal, Electric Cooktop, Electric Oven, Gas Water Heater, Microwave, Plumbed for Ice Maker, Vented Exhaust Fan
Heat Source Natural Gas
Exterior
Exterior Feature Covered Patio/Porch, Private Yard, Storage
Garage Spaces 2.0
Fence Wood
Community Features Curbs
Utilities Available Alley, City Sewer, City Water, Curbs, Electricity Available, Natural Gas Available, Sidewalk
Roof Type Composition
Garage Yes
Building
Lot Description Few Trees, Interior Lot, Landscaped, Lrg. Backyard Grass, Sprinkler System, Subdivision
Story One
Foundation Slab
Structure Type Brick
Schools
School District Duncanville Isd
Others
Ownership On Record
Acceptable Financing Cash, Conventional
Listing Terms Cash, Conventional
Financing Cash
Read Less Info
Want to know what your home might be worth? Contact us for a FREE valuation!

Our team is ready to help you sell your home for the highest possible price ASAP

©2025 North Texas Real Estate Information Systems.
Bought with Crystal Spikes • TDRealty
13276 Research Blvd, Suite # 107, Austin, Texas, 78750, United States






