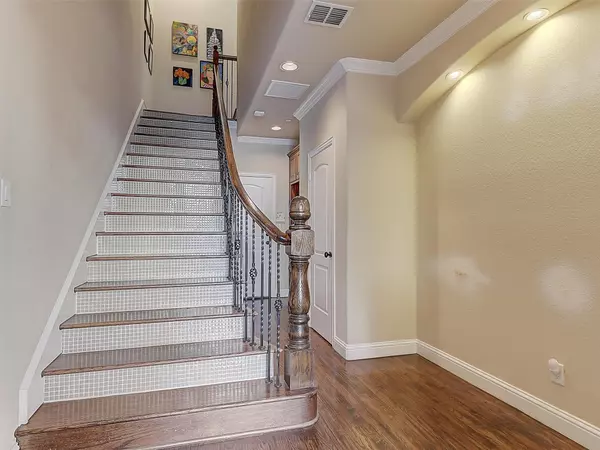$465,000
For more information regarding the value of a property, please contact us for a free consultation.
2 Beds
3 Baths
1,915 SqFt
SOLD DATE : 08/05/2022
Key Details
Property Type Townhouse
Sub Type Townhouse
Listing Status Sold
Purchase Type For Sale
Square Footage 1,915 sqft
Price per Sqft $242
Subdivision The Shops At Prestonwood Ph 1
MLS Listing ID 20065099
Sold Date 08/05/22
Style Traditional
Bedrooms 2
Full Baths 2
Half Baths 1
HOA Fees $278/mo
HOA Y/N Mandatory
Year Built 2008
Annual Tax Amount $6,369
Lot Size 1,219 Sqft
Acres 0.028
Property Description
Fall in love with the convenience of this gorgeous lock and leave, low-maintenance townhome just minutes from George Bush Turnpike, Dallas North Tollway, and Highway 121. Enjoy the nearby upscale shopping, entertainment, and fine dining that Legacy West, Grandscape, and the Frisco Star have to offer. Inside this stunning three story townhome you are warmly greeted by a beautiful and spacious kitchen offering granite countertops, an abundance of custom cabinetry, an oversized island, and a built-in buffet. Work from home at your built in desk with cabinets then unwind in your primary retreat featuring a huge closet, large jacuzzi soaking tub, separate shower, and double vanity. Take advantage of ample storage space in your THREE car tandem style garage and take your entertainment outdoors on either of the two balconies.
Location
State TX
County Denton
Community Curbs, Pool, Sidewalks
Direction From Dallas North Tollway, exit Park Blvd. Head West approximately one mile. Haskell will be the first right after Marsh. See GPS.
Rooms
Dining Room 1
Interior
Interior Features Cable TV Available, Decorative Lighting, Eat-in Kitchen, Flat Screen Wiring, Granite Counters, High Speed Internet Available, Kitchen Island, Multiple Staircases, Open Floorplan, Pantry, Sound System Wiring, Walk-In Closet(s)
Heating Central
Cooling Ceiling Fan(s), Central Air, Electric
Flooring Carpet, Ceramic Tile, Hardwood
Fireplaces Number 1
Fireplaces Type Gas Logs
Appliance Dishwasher, Disposal, Gas Cooktop, Microwave, Refrigerator
Heat Source Central
Laundry Utility Room, Full Size W/D Area
Exterior
Exterior Feature Balcony, Rain Gutters
Garage Spaces 3.0
Fence None
Community Features Curbs, Pool, Sidewalks
Utilities Available City Sewer, City Water, Community Mailbox, Curbs, Electricity Connected, Individual Water Meter
Roof Type Composition,Shingle
Parking Type Garage, Garage Door Opener, Garage Faces Rear, Oversized, Tandem
Garage Yes
Building
Lot Description Interior Lot, Subdivision
Story Three Or More
Foundation Slab
Structure Type Brick,Rock/Stone
Schools
School District Lewisville Isd
Others
Ownership See Realist
Acceptable Financing Cash, Conventional, VA Loan
Listing Terms Cash, Conventional, VA Loan
Financing Conventional
Special Listing Condition Survey Available
Read Less Info
Want to know what your home might be worth? Contact us for a FREE valuation!

Our team is ready to help you sell your home for the highest possible price ASAP

©2024 North Texas Real Estate Information Systems.
Bought with Lavonna Jackson • Monument Realty

13276 Research Blvd, Suite # 107, Austin, Texas, 78750, United States






