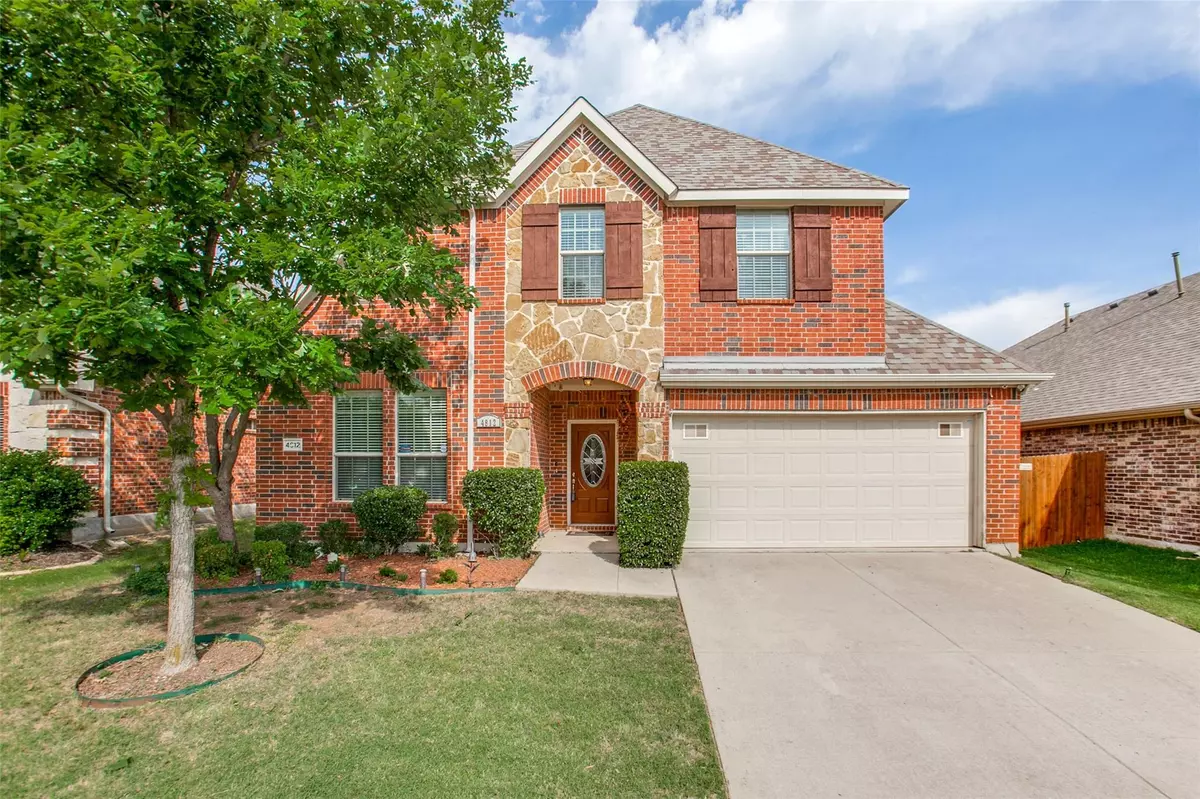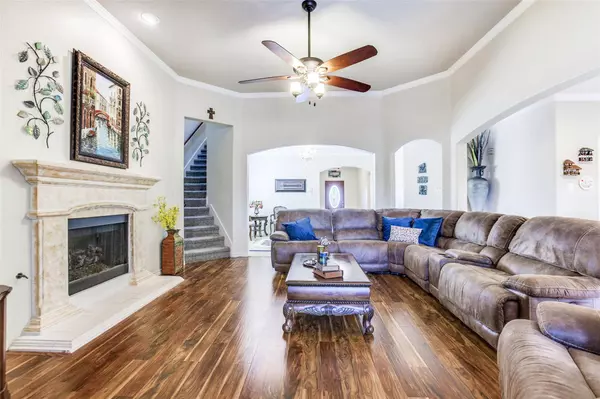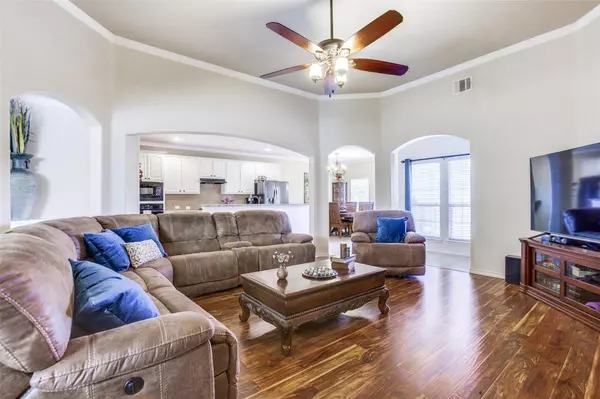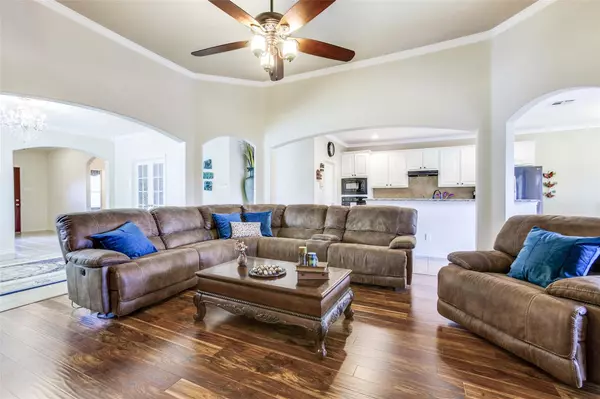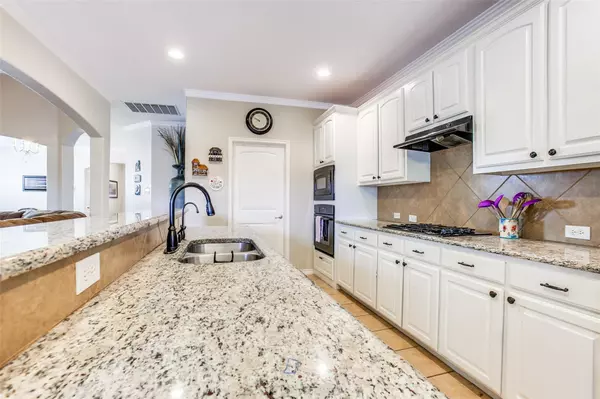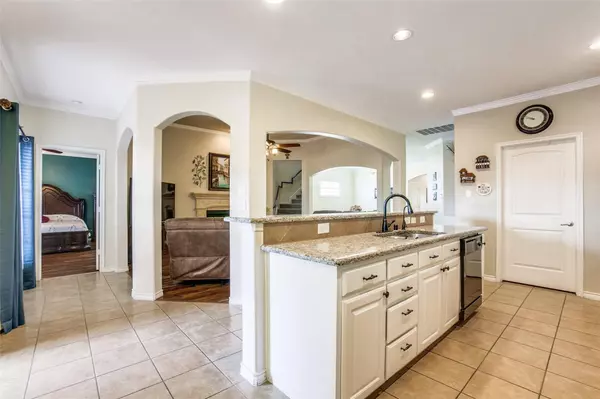$500,000
For more information regarding the value of a property, please contact us for a free consultation.
5 Beds
4 Baths
3,231 SqFt
SOLD DATE : 06/23/2022
Key Details
Property Type Single Family Home
Sub Type Single Family Residence
Listing Status Sold
Purchase Type For Sale
Square Footage 3,231 sqft
Price per Sqft $154
Subdivision Saddle Club At Mckinney Ranch Ph 2
MLS Listing ID 20057076
Sold Date 06/23/22
Style Traditional
Bedrooms 5
Full Baths 4
HOA Fees $27
HOA Y/N Mandatory
Year Built 2009
Lot Size 5,532 Sqft
Acres 0.127
Property Description
This 3,231 sq ft single family home includes 5 bedrooms, 4 baths, with an option of using one of the bedrooms as an office space, and a 2 car garage. It features an open living room area, an eat-in kitchen with granite countertops, and a spacious main bedroom. The main bathroom includes dual sinks, dual vanities, a garden tub, and separate shower. You will find tile and wood throughout the 1st level of the home. As you move upstairs to the 2nd level, you will find carpet in the open game room area and wood flooring in the two additional bedrooms that have substantial walk in closet space. Also, there are two full size bathrooms with tile flooring and garden tubs. Right off from the game room area, there is a media room to enjoy. The media room platform has been built with sound proofing materials. The backyard has a large wooden deck and a relaxing hot tub. In addition, there is a community pool, a clubhouse, and park to enjoy within the neighborhood.
Location
State TX
County Collin
Community Club House, Community Pool, Curbs, Park, Playground, Pool, Sidewalks
Direction See GPS
Rooms
Dining Room 2
Interior
Interior Features Cable TV Available
Heating Central, Fireplace(s), Natural Gas
Cooling Central Air, Electric
Flooring Carpet
Fireplaces Number 1
Fireplaces Type Gas Starter, Living Room
Appliance Dishwasher, Disposal, Microwave, Convection Oven
Heat Source Central, Fireplace(s), Natural Gas
Laundry Electric Dryer Hookup, Utility Room, Full Size W/D Area
Exterior
Exterior Feature Covered Patio/Porch, Rain Gutters
Garage Spaces 2.0
Fence Wood
Community Features Club House, Community Pool, Curbs, Park, Playground, Pool, Sidewalks
Utilities Available Cable Available, City Sewer, City Water, Curbs, Individual Gas Meter, Individual Water Meter, Sidewalk
Roof Type Composition
Total Parking Spaces 2
Garage Yes
Building
Lot Description Few Trees, Landscaped
Story Two
Foundation Slab
Level or Stories Two
Structure Type Brick
Schools
Elementary Schools Lois Lindsey
Middle Schools Curtis
High Schools Allen
School District Allen Isd
Others
Ownership See tax
Acceptable Financing Cash, Conventional, FHA, VA Loan
Listing Terms Cash, Conventional, FHA, VA Loan
Financing Conventional
Read Less Info
Want to know what your home might be worth? Contact us for a FREE valuation!

Our team is ready to help you sell your home for the highest possible price ASAP

©2025 North Texas Real Estate Information Systems.
Bought with Nimesh Patel • Briggs Freeman Sotheby's Int'l
13276 Research Blvd, Suite # 107, Austin, Texas, 78750, United States

