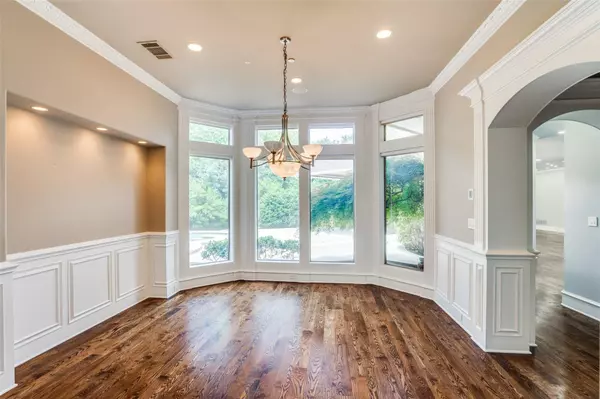$1,995,000
For more information regarding the value of a property, please contact us for a free consultation.
5 Beds
6 Baths
7,089 SqFt
SOLD DATE : 07/01/2022
Key Details
Property Type Single Family Home
Sub Type Single Family Residence
Listing Status Sold
Purchase Type For Sale
Square Footage 7,089 sqft
Price per Sqft $281
Subdivision Starwood Ph One Village 5
MLS Listing ID 20063028
Sold Date 07/01/22
Bedrooms 5
Full Baths 5
Half Baths 1
HOA Fees $249/qua
HOA Y/N Mandatory
Year Built 2001
Annual Tax Amount $33,707
Lot Size 0.680 Acres
Acres 0.68
Property Description
Property sits on .68 of an acre in the sought after gated community in Starwood. This 5-bedroom 6.5 bath house has so much to offer for everyone. When entering the home, you are greeted with vaulted ceiling and natural light. Living areas have large windows over-looking the backyard. Large size kitchen with hidden pantry. Kitchen bar flows into the family living. Office is located on the first floor with wooden panels, its French doors leads out to its own secluded covered patio. Master bedroom is on the first floor with vaulted ceiling and its own fireplace. Large master bathroom with his and her walk-in closets. There is a second master down stairs with its own bathroom attached. Upstairs has three bedrooms each with its own attached bathroom. Additional living space upstairs along with media room. Private backyard has luscious mature trees giving you privacy from your neighbors. Just in time for summer, there is no place you rather be with a pool, spa, outdoor fireplace and grill.
Location
State TX
County Collin
Community Club House, Community Pool, Community Sprinkler, Fitness Center, Gated, Guarded Entrance, Jogging Path/Bike Path, Playground, Sidewalks, Tennis Court(S)
Direction Exit off the tollway heading North. Exit Lebanon. Turn Left on Lebanon and Right into Starwood.
Rooms
Dining Room 2
Interior
Interior Features Granite Counters, Kitchen Island, Multiple Staircases, Natural Woodwork, Pantry, Vaulted Ceiling(s), Walk-In Closet(s), Wet Bar
Heating Central, Natural Gas
Cooling Ceiling Fan(s), Central Air, Zoned
Flooring Carpet, Tile, Wood
Fireplaces Number 4
Fireplaces Type Brick, Gas, Gas Logs, Gas Starter, Masonry, Stone, Wood Burning
Appliance Built-in Gas Range, Built-in Refrigerator, Dishwasher, Disposal, Ice Maker, Microwave, Tankless Water Heater, Trash Compactor
Heat Source Central, Natural Gas
Laundry Electric Dryer Hookup, Utility Room, Full Size W/D Area, Washer Hookup
Exterior
Exterior Feature Rain Gutters, Outdoor Grill, Outdoor Living Center
Garage Spaces 4.0
Fence Gate, Rock/Stone, Wrought Iron
Community Features Club House, Community Pool, Community Sprinkler, Fitness Center, Gated, Guarded Entrance, Jogging Path/Bike Path, Playground, Sidewalks, Tennis Court(s)
Utilities Available City Sewer, City Water
Roof Type Composition
Garage Yes
Private Pool 1
Building
Lot Description Many Trees, Sprinkler System
Story Two
Foundation Combination
Structure Type Brick
Schools
School District Frisco Isd
Others
Ownership See Tax
Financing Conventional
Read Less Info
Want to know what your home might be worth? Contact us for a FREE valuation!

Our team is ready to help you sell your home for the highest possible price ASAP

©2024 North Texas Real Estate Information Systems.
Bought with Sharon Naukam • Ebby Halliday, REALTORS

13276 Research Blvd, Suite # 107, Austin, Texas, 78750, United States






