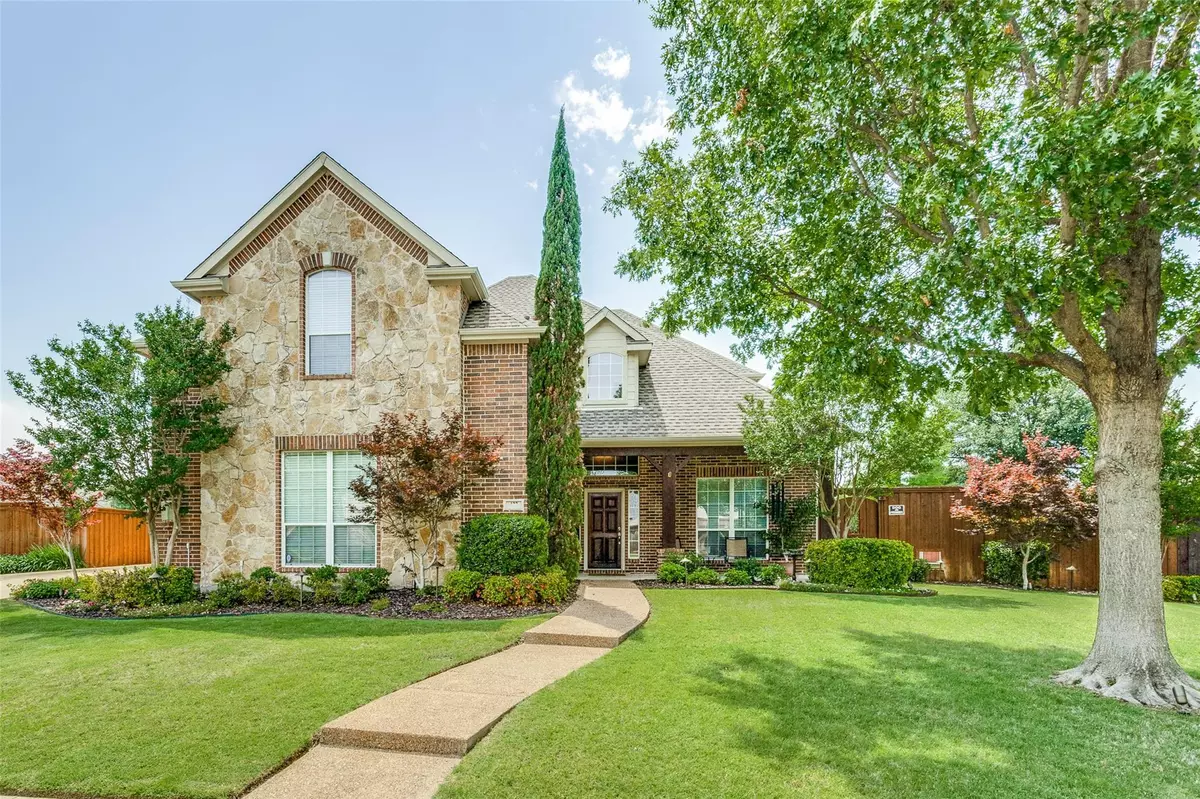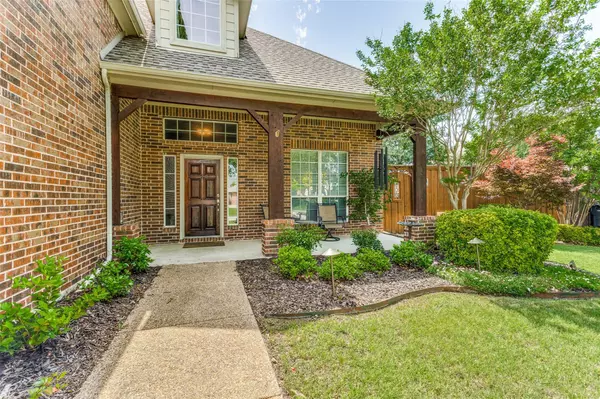$749,900
For more information regarding the value of a property, please contact us for a free consultation.
4 Beds
4 Baths
4,525 SqFt
SOLD DATE : 08/19/2022
Key Details
Property Type Single Family Home
Sub Type Single Family Residence
Listing Status Sold
Purchase Type For Sale
Square Footage 4,525 sqft
Price per Sqft $165
Subdivision Hunters Landing Ph Iv
MLS Listing ID 20059194
Sold Date 08/19/22
Style Traditional
Bedrooms 4
Full Baths 3
Half Baths 1
HOA Fees $8/ann
HOA Y/N Mandatory
Year Built 2004
Annual Tax Amount $9,849
Lot Size 0.280 Acres
Acres 0.28
Property Description
WELCOME HOME! Freshly painted inside with over 4500 square feet of living space,a saltwater pool & spa,4 bedrooms,3.5 baths,enormous living areas,and 2 offices you will have everything you need to create the home of your dreams!Downstairs the owner's retreat has a fabulous view of the pool through the gorgeous bay windows with an additional seating area,en suite bath featuring a jetted tub,a separate shower with body sprayers, double vanity & a large walk-in closet. Also downstairs is a dedicated office space which could easily be made into a 5th bedroom.Upstairs you will find an enormous flex space currently used as an office but could be living,work out,playroom,etc. plus a game room & media room.2 bedrooms share a jack-n-jill bath while a 3rd bedroom is separated for privacy with a full bath next to it.Three car garage with tons of storage & extra parking space on the driveway.Ride your bike to Mustang Ridge Park and award winning Boggess Elementary.This home is priced to SELL now!
Location
State TX
County Collin
Community Curbs, Sidewalks
Direction From FM 544 turn North on Heritage, right on Mustang Ridge, right on Quail Creek Dr.From Park or Betsy turn South on Heritage, left on Mustang Ridge, right on Quail Creek Dr.
Rooms
Dining Room 2
Interior
Interior Features Cable TV Available, Eat-in Kitchen, Granite Counters, High Speed Internet Available, Kitchen Island, Loft, Open Floorplan, Pantry, Sound System Wiring, Walk-In Closet(s)
Heating Central, Fireplace(s)
Cooling Ceiling Fan(s), Central Air
Flooring Carpet, Ceramic Tile
Fireplaces Number 1
Fireplaces Type Family Room, Gas Logs, Gas Starter, Wood Burning
Appliance Dishwasher, Disposal, Electric Oven, Gas Cooktop, Microwave
Heat Source Central, Fireplace(s)
Laundry Electric Dryer Hookup, Utility Room, Full Size W/D Area
Exterior
Exterior Feature Awning(s), Gas Grill, Rain Gutters, Lighting, Outdoor Grill, Storage
Garage Spaces 3.0
Fence Back Yard, Wood
Pool Gunite, Heated, In Ground, Outdoor Pool, Pool Sweep, Pool/Spa Combo, Pump, Salt Water, Waterfall
Community Features Curbs, Sidewalks
Utilities Available Cable Available, City Sewer, City Water, Curbs, Individual Gas Meter, Individual Water Meter, Phone Available, Sidewalk, Underground Utilities
Roof Type Composition
Garage Yes
Private Pool 1
Building
Lot Description Landscaped, Sprinkler System, Subdivision
Story Two
Foundation Slab
Structure Type Brick
Schools
High Schools Plano East
School District Plano Isd
Others
Restrictions Deed
Ownership See tax rolls
Acceptable Financing Cash, Conventional, VA Loan
Listing Terms Cash, Conventional, VA Loan
Financing Conventional
Special Listing Condition Deed Restrictions
Read Less Info
Want to know what your home might be worth? Contact us for a FREE valuation!

Our team is ready to help you sell your home for the highest possible price ASAP

©2025 North Texas Real Estate Information Systems.
Bought with Christie Cannon • Keller Williams Frisco Stars
13276 Research Blvd, Suite # 107, Austin, Texas, 78750, United States






