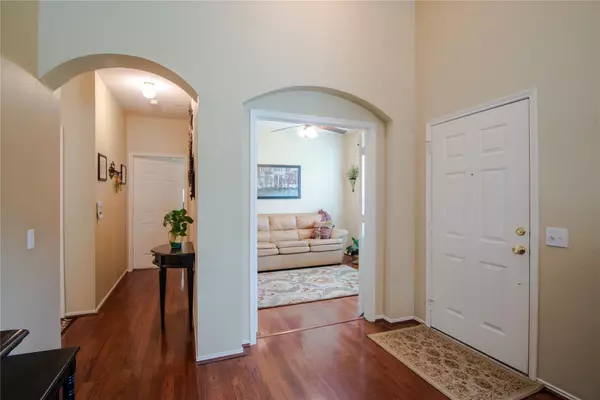$489,900
For more information regarding the value of a property, please contact us for a free consultation.
2 Beds
2 Baths
1,976 SqFt
SOLD DATE : 07/15/2022
Key Details
Property Type Townhouse
Sub Type Townhouse
Listing Status Sold
Purchase Type For Sale
Square Footage 1,976 sqft
Price per Sqft $247
Subdivision Pasquinellis Parker Estates Ph
MLS Listing ID 20052901
Sold Date 07/15/22
Bedrooms 2
Full Baths 2
HOA Fees $300/mo
HOA Y/N Mandatory
Year Built 2002
Annual Tax Amount $6,627
Lot Size 6,969 Sqft
Acres 0.16
Property Description
Classy single level townhome is move-in ready! This home is located out of the hustle and bustle of the city on a quiet cul-de-sac off Parker and Marsh. 7256 Rembrandt is a great location within the Parker Estates with it's long driveway and lots of extra parking out front, while the back yard faces a peaceful greenbelt. The soaring ceilings make the home feel even roomier than it is! Open floorplan with an eat in kitchen and a bar for added seating. The master bedroom and guest suite are on separate sides of the home, along with a nice sized office or den. There is storage of plenty in these 1976 square feet along with TWO CLOSETS in the master and a spacious bathroom. Hard wood floors throughout most of the home with carpet only in the bedrooms and ceramic tile in the wet areas. Custom shutters in dining area. Home offers a piece of mind AND a discount with your insurance company with an interior sprinkler system. Surround sound prewired in living and master bdrm.
Location
State TX
County Denton
Community Community Pool, Sidewalks
Direction From Hwy 121, exit Parker Rd and go north to Twist Trl. Turn right on Twist Trl then right on Rembrandt
Rooms
Dining Room 2
Interior
Interior Features Cable TV Available, Cathedral Ceiling(s), Decorative Lighting, Double Vanity, Eat-in Kitchen, Granite Counters, High Speed Internet Available, Open Floorplan, Pantry, Sound System Wiring, Walk-In Closet(s)
Heating Electric, Fireplace(s)
Cooling Central Air
Flooring Carpet, Ceramic Tile, Wood
Equipment Irrigation Equipment
Appliance Dishwasher, Disposal, Electric Range, Gas Water Heater, Microwave
Heat Source Electric, Fireplace(s)
Laundry Utility Room, Full Size W/D Area
Exterior
Garage Spaces 2.0
Fence Wood
Community Features Community Pool, Sidewalks
Utilities Available City Sewer, City Water, Sidewalk
Roof Type Composition
Garage Yes
Building
Lot Description Cul-De-Sac, Greenbelt, Interior Lot
Story One
Foundation Slab
Structure Type Brick
Schools
School District Lewisville Isd
Others
Ownership of record
Financing Conventional
Read Less Info
Want to know what your home might be worth? Contact us for a FREE valuation!

Our team is ready to help you sell your home for the highest possible price ASAP

©2025 North Texas Real Estate Information Systems.
Bought with Susan Livingston • Coldwell Banker Apex, REALTORS
13276 Research Blvd, Suite # 107, Austin, Texas, 78750, United States






