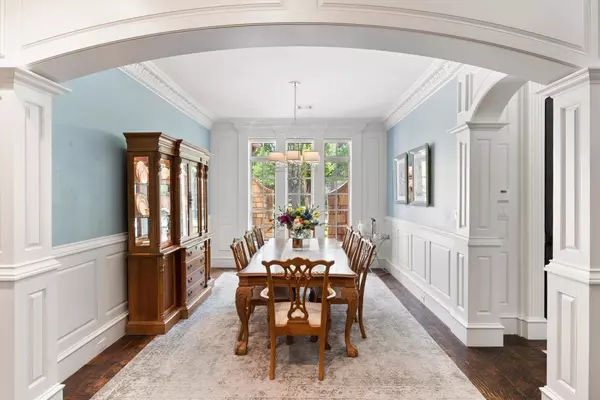$1,960,000
For more information regarding the value of a property, please contact us for a free consultation.
5 Beds
6 Baths
5,857 SqFt
SOLD DATE : 07/15/2022
Key Details
Property Type Single Family Home
Sub Type Single Family Residence
Listing Status Sold
Purchase Type For Sale
Square Footage 5,857 sqft
Price per Sqft $334
Subdivision Estes Park Add
MLS Listing ID 20046560
Sold Date 07/15/22
Style Traditional
Bedrooms 5
Full Baths 5
Half Baths 1
HOA Fees $128/ann
HOA Y/N Mandatory
Year Built 2005
Annual Tax Amount $26,592
Lot Size 0.370 Acres
Acres 0.37
Property Description
Stunning stately home on manicured grounds in Southlake's Estes Park. This Starwood Homes custom build has been beautifully updated since! Oversized iron door draws you into the grand entry with soaring ceilings, flanked by an executive study, striking formals adorned with hardwoods & custom craftsmanship. Climate-controlled wine cellar, butler's pantry & mud room. Gourmet kitchen with 2 vast islands, Thermador appliances, quartzite tops & open to breakfast area with office nook & den. Lavish primary suite with sitting room, coffee bar & spa-like bath with freestanding tub, walk-in shower & dual vanities. 1st floor guest suite. Upstairs, game room with wet bar & media, 3 bedrooms with ensuite baths & study nook. Escape to the backyard retreat, cook, dine & unwind under the covered patios, swim in the pool & spa, or head over for a round of bocce ball! 4 garages & new carpet! Enjoy the adjacent park, award-winning schools, or all the shopping, dining & entertainment Southlake offers!
Location
State TX
County Tarrant
Community Greenbelt, Jogging Path/Bike Path, Park, Playground
Direction From Hwy 114, Exit Carroll Ave, north onto Carroll Ave, west onto Dove Rd, Left onto Estes Park Rd, Estes Park Rd turns right and becomes Estate Park Rd, continue straight onto Estes Park Rd, turn right onto Castle Rock Dr, home is on the right.
Rooms
Dining Room 2
Interior
Interior Features Built-in Features, Built-in Wine Cooler, Cable TV Available, Chandelier, Decorative Lighting, Double Vanity, Eat-in Kitchen, Flat Screen Wiring, High Speed Internet Available, Kitchen Island, Multiple Staircases, Natural Woodwork, Open Floorplan, Sound System Wiring, Vaulted Ceiling(s), Walk-In Closet(s), Wet Bar
Heating Central, Natural Gas
Cooling Ceiling Fan(s), Central Air, Electric
Flooring Carpet, Ceramic Tile, Hardwood
Fireplaces Number 3
Fireplaces Type Family Room, Gas, Gas Logs, Living Room, Outside
Equipment Satellite Dish
Appliance Built-in Refrigerator, Dishwasher, Disposal, Dryer, Electric Oven, Gas Cooktop, Gas Water Heater, Microwave, Double Oven, Plumbed For Gas in Kitchen, Plumbed for Ice Maker, Vented Exhaust Fan, Water Softener
Heat Source Central, Natural Gas
Laundry Electric Dryer Hookup, Utility Room, Full Size W/D Area, Washer Hookup
Exterior
Exterior Feature Attached Grill, Covered Patio/Porch, Rain Gutters, Lighting, Outdoor Grill, Outdoor Kitchen, Outdoor Living Center
Garage Spaces 4.0
Fence Wood, Wrought Iron
Pool Gunite, Heated, In Ground, Outdoor Pool, Pool Sweep, Pool/Spa Combo, Water Feature
Community Features Greenbelt, Jogging Path/Bike Path, Park, Playground
Utilities Available City Sewer, City Water, Concrete, Curbs, Individual Gas Meter, Individual Water Meter, Sidewalk, Underground Utilities
Roof Type Composition
Parking Type Driveway, Electric Gate, Garage, Garage Door Opener, Garage Faces Side, Storage, Other
Garage Yes
Private Pool 1
Building
Lot Description Few Trees, Landscaped, Sprinkler System, Subdivision
Story Two
Foundation Slab
Structure Type Brick,Rock/Stone
Schools
High Schools Carroll
School District Carroll Isd
Others
Ownership See Transaction Desk
Acceptable Financing Cash, Conventional
Listing Terms Cash, Conventional
Financing Conventional
Read Less Info
Want to know what your home might be worth? Contact us for a FREE valuation!

Our team is ready to help you sell your home for the highest possible price ASAP

©2024 North Texas Real Estate Information Systems.
Bought with Bethany Tate • Synergy Realty

13276 Research Blvd, Suite # 107, Austin, Texas, 78750, United States






