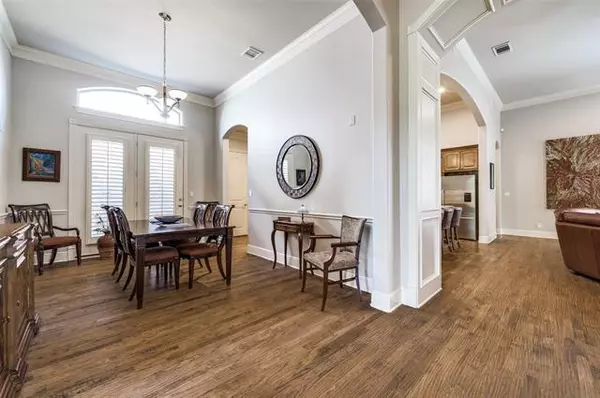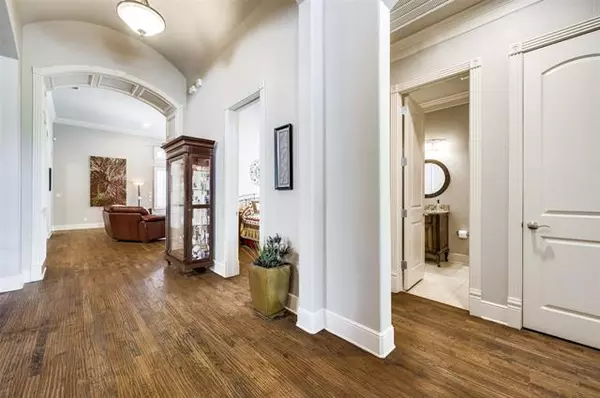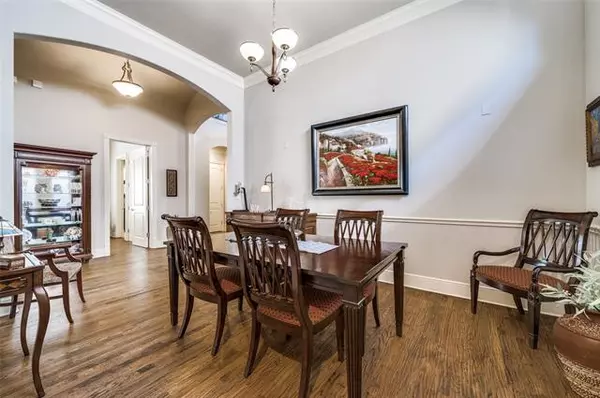$625,000
For more information regarding the value of a property, please contact us for a free consultation.
3 Beds
2 Baths
2,154 SqFt
SOLD DATE : 05/31/2022
Key Details
Property Type Single Family Home
Sub Type Single Family Residence
Listing Status Sold
Purchase Type For Sale
Square Footage 2,154 sqft
Price per Sqft $290
Subdivision Preston Lakes Ph Two
MLS Listing ID 20052602
Sold Date 05/31/22
Style Traditional
Bedrooms 3
Full Baths 2
HOA Fees $116/ann
HOA Y/N Mandatory
Year Built 2007
Annual Tax Amount $9,104
Lot Size 5,662 Sqft
Acres 0.13
Property Description
Multiple Offers received. Please submit highest and best by 12pm, Saturday, May 14th. Prepare to fall in love with this rare 1 story, 3 bed, Toll Brothers home with custom features throughout! Gorgeous drive up to this lush landscaped home across the street from the greenbelt and jogging trails. Open floorplan with high ceilings, crown molding, plantation shutters, hardwood floors. Gourmet kitchen features granite countertops, 5 burner gas cooktop, updated Bosch oven, convection oven and dishwasher. Entertain easily in the spacious family room that opens to the kitchen and offers a gas fireplace, surround sound speakers and great views with easy access to the lovely backyard. Relax & unwind under the back patio overlooking the updated landscaped private backyard featuring recently installed landscape lights and timer. Impressive updates include the stunning DHierro custom iron front door, frameless shower in primary bath, water heater.
Location
State TX
County Collin
Community Community Pool, Greenbelt, Park, Playground, Sidewalks
Direction Go North on North Dallas Parkway Tollway. Right on W. Parker Rd. Right on Ohio Dr. Right on Altessa. Home is on the left hand side across from greenbelt.
Rooms
Dining Room 2
Interior
Interior Features Built-in Features, Cable TV Available, Decorative Lighting, Eat-in Kitchen, Flat Screen Wiring, Granite Counters, Kitchen Island, Open Floorplan, Sound System Wiring, Walk-In Closet(s)
Heating Central, Fireplace(s)
Cooling Ceiling Fan(s), Central Air
Flooring Carpet, Ceramic Tile, Hardwood
Fireplaces Number 1
Fireplaces Type Gas Logs, Living Room, Raised Hearth
Appliance Dishwasher, Disposal, Electric Oven, Gas Cooktop, Gas Water Heater, Microwave, Convection Oven, Plumbed For Gas in Kitchen, Refrigerator
Heat Source Central, Fireplace(s)
Laundry Electric Dryer Hookup, Utility Room, Full Size W/D Area, Washer Hookup
Exterior
Exterior Feature Covered Patio/Porch, Lighting
Garage Spaces 2.0
Fence Fenced, Full, High Fence, Privacy, Rock/Stone, Wood, Wrought Iron
Community Features Community Pool, Greenbelt, Park, Playground, Sidewalks
Utilities Available Cable Available, City Sewer, City Water, Curbs, Individual Gas Meter, Sidewalk
Roof Type Composition
Garage Yes
Building
Lot Description Adjacent to Greenbelt, Few Trees, Interior Lot, Landscaped, Sprinkler System
Story One
Foundation Slab
Structure Type Brick
Schools
High Schools Plano West
School District Plano Isd
Others
Acceptable Financing Cash, Conventional, VA Loan
Listing Terms Cash, Conventional, VA Loan
Financing Cash
Read Less Info
Want to know what your home might be worth? Contact us for a FREE valuation!

Our team is ready to help you sell your home for the highest possible price ASAP

©2025 North Texas Real Estate Information Systems.
Bought with Gerald Dostal • RE/MAX DFW Associates
13276 Research Blvd, Suite # 107, Austin, Texas, 78750, United States






