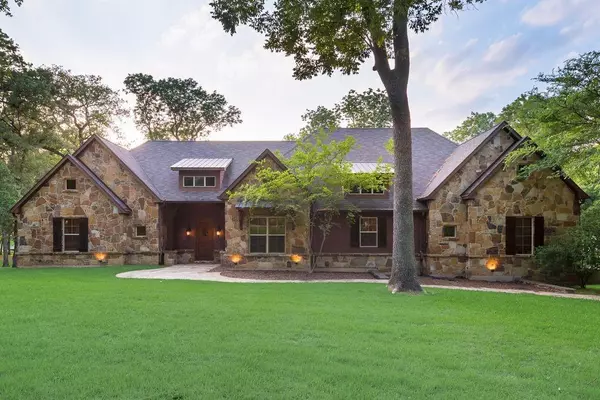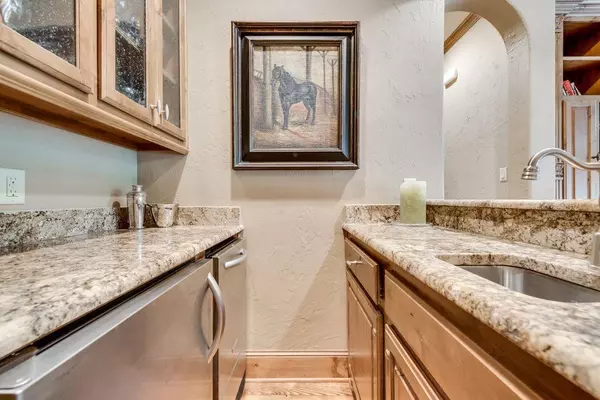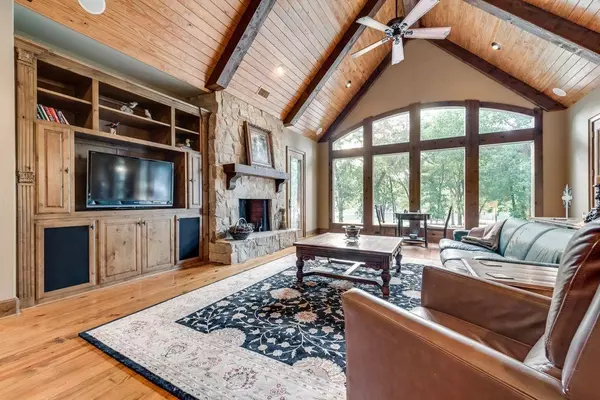$1,100,000
For more information regarding the value of a property, please contact us for a free consultation.
4 Beds
4 Baths
3,264 SqFt
SOLD DATE : 06/24/2022
Key Details
Property Type Single Family Home
Sub Type Single Family Residence
Listing Status Sold
Purchase Type For Sale
Square Footage 3,264 sqft
Price per Sqft $337
Subdivision Wilderness Ph
MLS Listing ID 20052719
Sold Date 06/24/22
Bedrooms 4
Full Baths 3
Half Baths 1
HOA Fees $55/ann
HOA Y/N Mandatory
Year Built 2008
Annual Tax Amount $13,473
Lot Size 2.314 Acres
Acres 2.314
Property Description
Gorgeous Lake Home Sitting on over 2 acres in The Wilderness on Richland Chambers Lake! This home features an open floor plan with a soaring cathedral ceiling in the living room, as well as, a built-in wet bar; kitchen with two stone islands, walk-in pantry and access to the first screened-in patio with stone fireplace; master bedroom with private screened-in patio, large walk-in closet and massive ensuite bath with double vanities, walk-in shower and soaking tub. The upstairs features a half-story loft that doubles as a den or has potential as a guest suite with attached full-bathroom. Outdoors is your personal oasis from the screened porches, built-in grill, fire pit and a matching stone path leading to the boathouse with a cooled seating area! **Deadline for HIGHEST AND BEST offers on Monday, May 16th at 5 PM**
Location
State TX
County Freestone
Community Gated
Direction GPS Location - SOP
Rooms
Dining Room 1
Interior
Interior Features Cathedral Ceiling(s)
Heating Central, Fireplace(s), Propane
Cooling Ceiling Fan(s), Central Air
Flooring Carpet, Ceramic Tile, Hardwood
Fireplaces Number 2
Fireplaces Type Gas Starter, Living Room, Outside, Stone, Wood Burning
Appliance Built-in Gas Range, Commercial Grade Vent, Dishwasher, Disposal, Electric Oven, Gas Oven, Indoor Grill, Microwave, Plumbed For Gas in Kitchen, Refrigerator
Heat Source Central, Fireplace(s), Propane
Laundry Electric Dryer Hookup, Gas Dryer Hookup, Utility Room, Full Size W/D Area
Exterior
Exterior Feature Attached Grill, Covered Patio/Porch, Fire Pit, Outdoor Grill
Garage Spaces 3.0
Community Features Gated
Utilities Available All Weather Road, Asphalt, Co-op Electric, Co-op Water, Electricity Available, Individual Water Meter, Outside City Limits, Private Road, Propane, Underground Utilities, No City Services
Waterfront Description Canal (Man Made),Lake Front,Lake Front - Common Area,Personal Watercraft Lift,Retaining Wall Steel
Roof Type Composition
Garage Yes
Building
Lot Description Landscaped, Lrg. Backyard Grass, Many Trees, Sprinkler System, Subdivision, Water/Lake View, Waterfront
Story Two
Foundation Combination
Structure Type Stone Veneer
Schools
School District Fairfield Isd
Others
Restrictions Deed,Easement(s)
Ownership Clear
Acceptable Financing Cash, Conventional
Listing Terms Cash, Conventional
Financing Conventional
Read Less Info
Want to know what your home might be worth? Contact us for a FREE valuation!

Our team is ready to help you sell your home for the highest possible price ASAP

©2024 North Texas Real Estate Information Systems.
Bought with Wes Cowling • RE/MAX LakeSide Dreams

13276 Research Blvd, Suite # 107, Austin, Texas, 78750, United States






