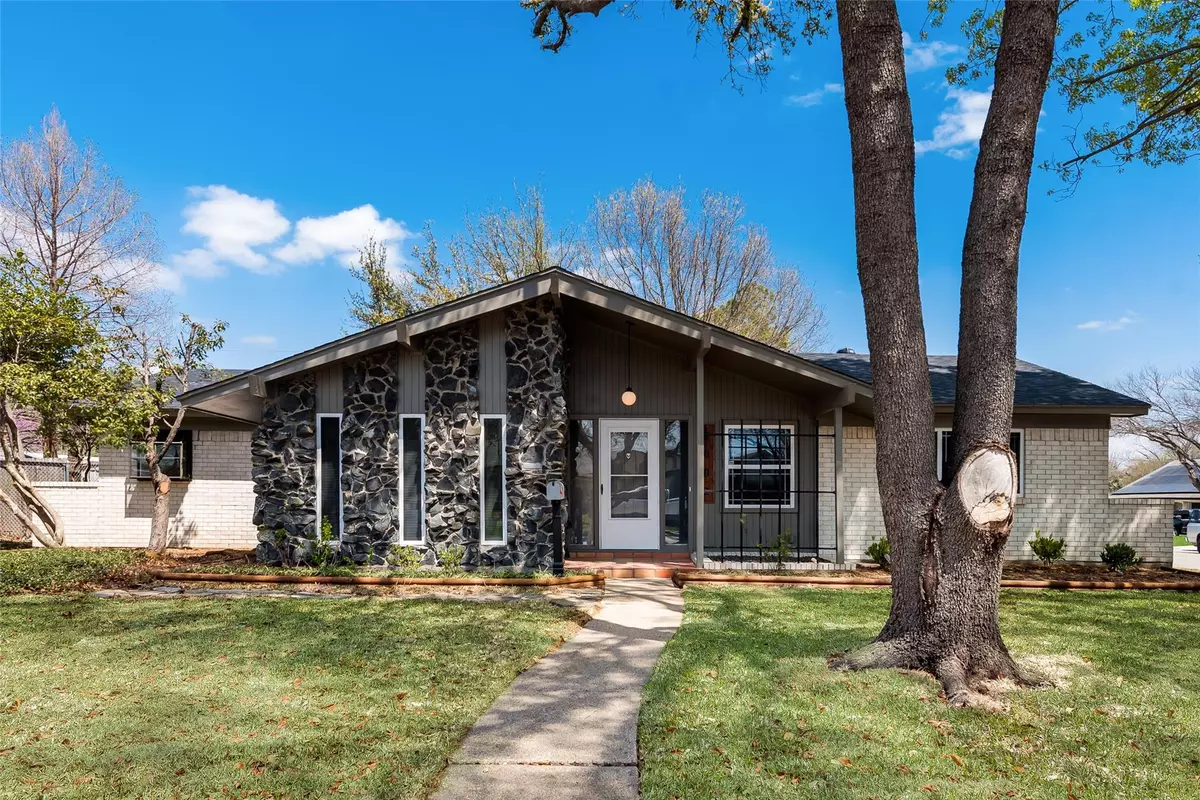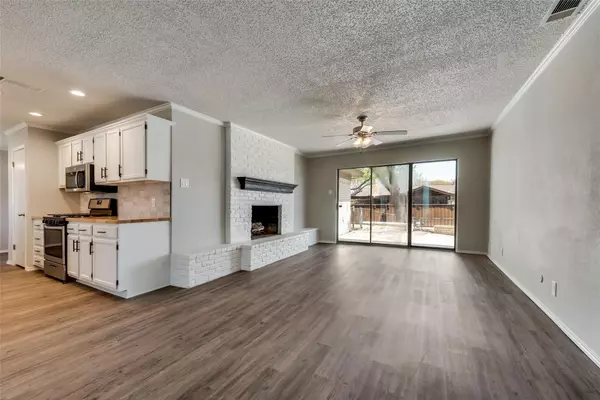$274,900
For more information regarding the value of a property, please contact us for a free consultation.
3 Beds
2 Baths
1,356 SqFt
SOLD DATE : 06/24/2022
Key Details
Property Type Single Family Home
Sub Type Single Family Residence
Listing Status Sold
Purchase Type For Sale
Square Footage 1,356 sqft
Price per Sqft $202
Subdivision Town East Estates
MLS Listing ID 20051106
Sold Date 06/24/22
Style Mid-Century Modern
Bedrooms 3
Full Baths 2
HOA Y/N None
Year Built 1965
Annual Tax Amount $4,307
Lot Size 9,670 Sqft
Acres 0.222
Property Description
MULTIPLE OFFERS RECEIVED. OFFER DEADLINE IS MONDAY MAY 16TH AT 3:00pm. Beautifully updated Mid Century style home in Town East Estates. Perfect for a first time homeowner. Fantastic location, close to I-30, I-635, Hwy 80, schools, shopping, dining, medical, parks and trails. Spacious, open floor-plan with lots of light. Updates include include new luxury vinyl plank flooring, new carpet in bedrooms and new upgraded tile flooring in the bathrooms. Home has been painted inside and out with fresh neutral colored paint. The kitchen has a new stainless steel gas range, stainless steel microwave, butcher block countertops, farmhouse sink, recessed lighting, lots of cabinets and a large pantry. Beautifully updated bathrooms with custom tile, upgraded fixtures and vanities. Roomy bedrooms with nice sized closets. Crown molding throughout! Lots of storage. Garage is extra long with lots of storage also. Spacious patio is great for entertaining. Large fenced backyard. Corner lot! MUST SEE!
Location
State TX
County Dallas
Direction From N Town East Blvd and Motley go west on N Town East Blvd. Turn left on Aloha. House will be on your left.
Rooms
Dining Room 2
Interior
Interior Features Cable TV Available, Decorative Lighting, High Speed Internet Available, Open Floorplan, Pantry, Walk-In Closet(s)
Heating Central, Natural Gas
Cooling Central Air
Flooring Carpet, Luxury Vinyl Plank, Tile
Fireplaces Number 1
Fireplaces Type Brick, Gas, Wood Burning
Appliance Dishwasher, Disposal, Gas Range, Gas Water Heater, Microwave, Plumbed For Gas in Kitchen
Heat Source Central, Natural Gas
Laundry Electric Dryer Hookup, In Garage, Full Size W/D Area, Washer Hookup
Exterior
Exterior Feature Covered Patio/Porch
Garage Spaces 2.0
Fence Chain Link
Utilities Available Alley, Cable Available, City Sewer, City Water, Curbs, Electricity Connected, Individual Gas Meter, Individual Water Meter, Sidewalk
Roof Type Composition
Garage Yes
Building
Lot Description Corner Lot, Few Trees, Landscaped, Level, Lrg. Backyard Grass
Story One
Foundation Slab
Structure Type Brick,Rock/Stone,Siding
Schools
School District Mesquite Isd
Others
Ownership See Agent
Acceptable Financing Cash, Conventional, FHA, VA Loan
Listing Terms Cash, Conventional, FHA, VA Loan
Financing Conventional
Read Less Info
Want to know what your home might be worth? Contact us for a FREE valuation!

Our team is ready to help you sell your home for the highest possible price ASAP

©2025 North Texas Real Estate Information Systems.
Bought with Alberto Vazquez • RE/MAX Select Homes
13276 Research Blvd, Suite # 107, Austin, Texas, 78750, United States






