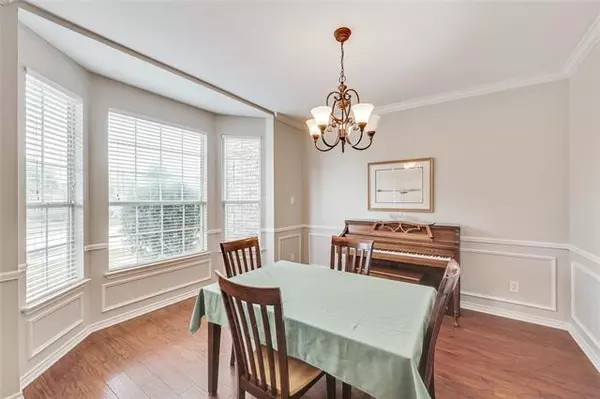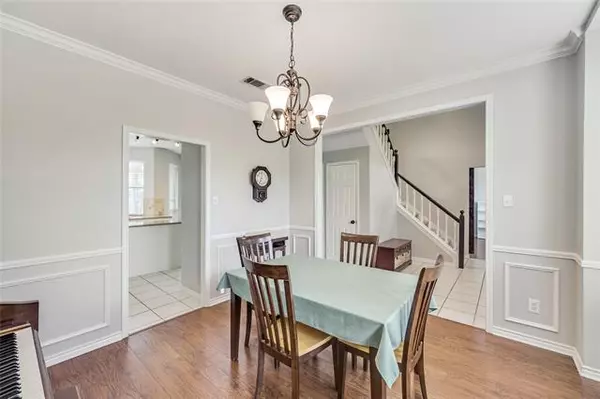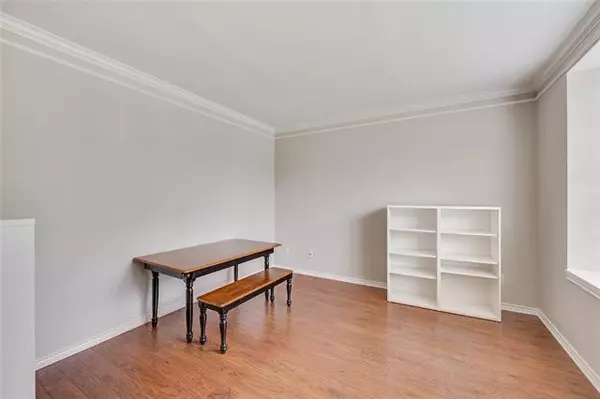$550,000
For more information regarding the value of a property, please contact us for a free consultation.
4 Beds
3 Baths
2,785 SqFt
SOLD DATE : 05/20/2022
Key Details
Property Type Single Family Home
Sub Type Single Family Residence
Listing Status Sold
Purchase Type For Sale
Square Footage 2,785 sqft
Price per Sqft $197
Subdivision Glenwick Estate Ph 1
MLS Listing ID 20026414
Sold Date 05/20/22
Style Traditional
Bedrooms 4
Full Baths 2
Half Baths 1
HOA Y/N Voluntary
Year Built 1990
Annual Tax Amount $7,756
Lot Size 8,537 Sqft
Acres 0.196
Lot Dimensions 78x122x67x120
Property Description
Welcome to this stunning Glenwick Estate, 2-story home featuring 4 beds, 2.5 baths, 2 living, 2 dining and an over-sized game room. This home boasts beautiful finishes throughout including white painted cabinets, granite countertops, plantation shutters, farm door for privacy, fresh on-trend paint, and lots of solid surface flooring. The second living downstairs could be used as an office. Enjoy time outdoors with the expansive deck, covered patio, and refreshing saltwater pool with changing LED lights. Upstairs HVAC condenser replaced 4.21.22. Zoned for coveted Flower Mound Schools. The seller would like a 30 day leaseback.
Location
State TX
County Denton
Direction From 1171 turn North on Glenwick Blvd, then turn Right on Camden Dr.
Rooms
Dining Room 2
Interior
Interior Features Cable TV Available, Chandelier, Decorative Lighting, Granite Counters, High Speed Internet Available, Kitchen Island, Pantry, Walk-In Closet(s)
Heating Central, Natural Gas
Cooling Attic Fan, Ceiling Fan(s), Central Air, Electric, Roof Turbine(s)
Flooring Carpet, Laminate, Tile
Fireplaces Number 1
Fireplaces Type Family Room, Gas Logs
Appliance Dishwasher, Disposal, Electric Range, Microwave
Heat Source Central, Natural Gas
Laundry Electric Dryer Hookup, Utility Room, Full Size W/D Area
Exterior
Exterior Feature Rain Gutters
Garage Spaces 2.0
Fence Wood
Pool Gunite, In Ground, Salt Water
Utilities Available City Sewer, City Water, Curbs, Electricity Available, Individual Gas Meter, Individual Water Meter, Phone Available, Sidewalk
Roof Type Composition
Garage Yes
Private Pool 1
Building
Lot Description Interior Lot, Lrg. Backyard Grass, Sprinkler System, Subdivision
Story Two
Foundation Slab
Structure Type Brick,Concrete,Siding
Schools
School District Lewisville Isd
Others
Restrictions Deed
Ownership contact agent
Acceptable Financing Cash, Conventional
Listing Terms Cash, Conventional
Financing Cash
Special Listing Condition Deed Restrictions, Survey Available
Read Less Info
Want to know what your home might be worth? Contact us for a FREE valuation!

Our team is ready to help you sell your home for the highest possible price ASAP

©2025 North Texas Real Estate Information Systems.
Bought with Roxanne Stanford • Coldwell Banker Realty
13276 Research Blvd, Suite # 107, Austin, Texas, 78750, United States






