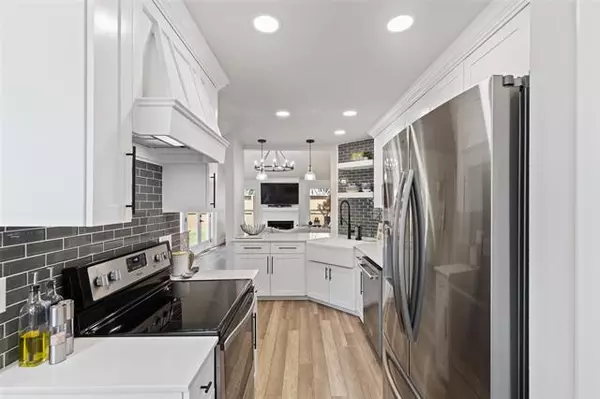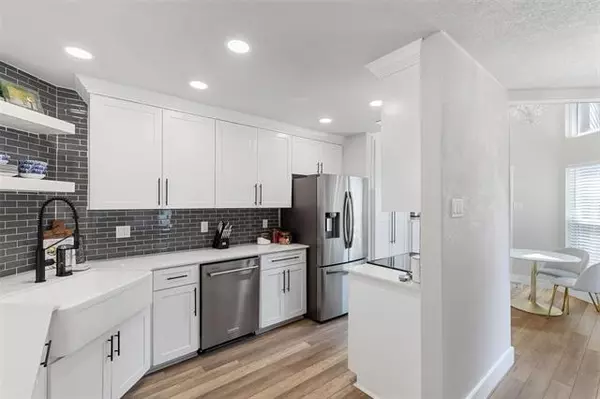$339,900
For more information regarding the value of a property, please contact us for a free consultation.
2 Beds
2 Baths
1,552 SqFt
SOLD DATE : 06/10/2022
Key Details
Property Type Single Family Home
Sub Type Single Family Residence
Listing Status Sold
Purchase Type For Sale
Square Footage 1,552 sqft
Price per Sqft $219
Subdivision Oakbrook Patio Homes Ph 03
MLS Listing ID 20048917
Sold Date 06/10/22
Style Contemporary/Modern,Mid-Century Modern,Traditional
Bedrooms 2
Full Baths 2
HOA Fees $410/mo
HOA Y/N Mandatory
Year Built 1982
Annual Tax Amount $4,452
Lot Size 3,615 Sqft
Acres 0.083
Property Description
COMPLETELY RENOVATED! Light, bright and modern! Versatile floor plan with attention to every detail! Exquisite kitchen overlooking the family room features custom cabinets, open shelving, stainless steel appliances, designer backsplash, farm sink, modern lighting, adjacent breakfast room offering dry bar with wine storage. Gorgeous study with sliding farm doors, bay windows, and an abundance of natural light. Spacious family room with updated painted brick fireplace, soaring ceilings and french glass doors leading to the private backyard. Spacious master suite with luxurious master bath that you'll never want to leave with the oversized shower! A guest suite offers full bath that also opens to hallway. No stone unturned from flooring ( no carpet ), texture & paint, cabinetry, lighting, doors, windows, countertops, HVAC ductwork replaced, recently replaced hot water heater, electrical switches, toilets, sprayed insulation, fixtures, etc! Backs to community pool - no rear neighbors!
Location
State TX
County Dallas
Community Community Pool, Greenbelt
Direction North on Marsh from 635, Left on Garden Brook, Left on Oakbrook and Right on Scarlet Oak.
Rooms
Dining Room 2
Interior
Interior Features Chandelier, Decorative Lighting, Dry Bar, High Speed Internet Available, Walk-In Closet(s)
Heating Central, Natural Gas
Cooling Central Air, Electric
Flooring Marble, Wood
Fireplaces Number 1
Fireplaces Type Brick
Appliance Dishwasher, Disposal, Electric Cooktop, Electric Oven, Other
Heat Source Central, Natural Gas
Laundry In Kitchen
Exterior
Exterior Feature Courtyard, Covered Courtyard, Covered Patio/Porch, Private Yard
Garage Spaces 2.0
Fence Back Yard
Community Features Community Pool, Greenbelt
Utilities Available City Sewer, City Water
Roof Type Composition
Garage Yes
Building
Lot Description Interior Lot, Landscaped, Subdivision
Story One
Foundation Slab
Structure Type Brick
Schools
School District Carrollton-Farmers Branch Isd
Others
Restrictions Architectural,Deed,Other
Ownership See Tax
Acceptable Financing Cash, Conventional, Other
Listing Terms Cash, Conventional, Other
Financing Conventional
Read Less Info
Want to know what your home might be worth? Contact us for a FREE valuation!

Our team is ready to help you sell your home for the highest possible price ASAP

©2024 North Texas Real Estate Information Systems.
Bought with Brent Germany • Real

13276 Research Blvd, Suite # 107, Austin, Texas, 78750, United States






