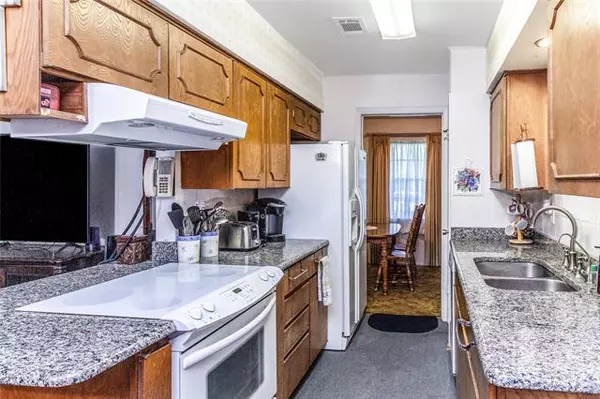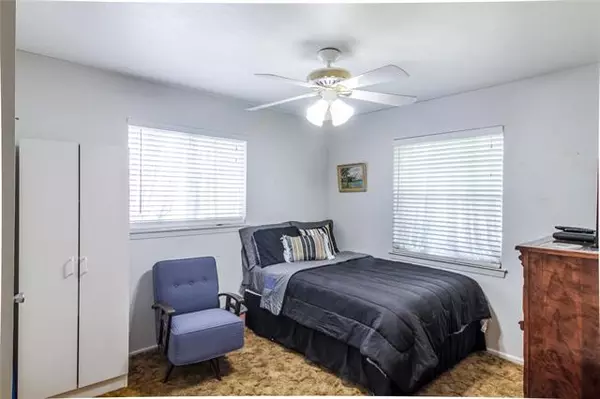$250,000
For more information regarding the value of a property, please contact us for a free consultation.
3 Beds
2 Baths
1,327 SqFt
SOLD DATE : 06/17/2022
Key Details
Property Type Single Family Home
Sub Type Single Family Residence
Listing Status Sold
Purchase Type For Sale
Square Footage 1,327 sqft
Price per Sqft $188
Subdivision Town East Estates
MLS Listing ID 20046848
Sold Date 06/17/22
Style Ranch
Bedrooms 3
Full Baths 2
HOA Y/N None
Year Built 1961
Lot Size 10,890 Sqft
Acres 0.25
Property Description
MULTIPLE OFFERS RECEIVED! FINAL AND BEST BY 10 AM TUESDAY, MAY 10TH. This home has great bones! Nestled on a quiet corner of a cul-de-sac with a great layout, large lot and oversized garage, it just needs a little TLC. Perma Pier is coming out today to give an estimate for the repair. Once received it will be posted in documents. The Seller is aware that a plumbing repair is also needed. That estimate will also be posted shortly. The Seller is not going to do any repairs on this property. This home offers a formal living and dining area, great room with a galley kitchen, 3 bedrooms, 2 bathrooms, large yard, carport and garage. There are 3 storage sheds on the property which can be negotiated for removal. The refrigerator will stay.Laundry room is in the garage. This is a wonderful opportunity to buy and fix. There is no survey.
Location
State TX
County Dallas
Community Curbs, Jogging Path/Bike Path, Park, Playground, Sidewalks
Direction From I 635 E, Take exit 7A toward Towne Centre Drive. Merge onto frontage road, use any lane to turn slightly Right to stay on the Service road. Merge onto US 80 frontage road. Turn Right onto Bamboo Street, turn Right onto Eastbrook Drive and turn Left onto Eastbrook Circle. Home is on the Right.
Rooms
Dining Room 2
Interior
Interior Features Cable TV Available, Decorative Lighting, Flat Screen Wiring, Granite Counters, High Speed Internet Available, Paneling, Pantry
Heating Natural Gas
Cooling Electric
Flooring Carpet, Tile
Appliance Dishwasher, Disposal, Dryer, Electric Range, Gas Water Heater, Refrigerator, Vented Exhaust Fan, Washer
Heat Source Natural Gas
Laundry Electric Dryer Hookup, In Garage, Full Size W/D Area, Washer Hookup
Exterior
Exterior Feature Covered Patio/Porch, Rain Gutters, Storage
Garage Spaces 2.0
Carport Spaces 2
Fence Chain Link
Community Features Curbs, Jogging Path/Bike Path, Park, Playground, Sidewalks
Utilities Available Alley, Cable Available, City Sewer, City Water, Curbs, Electricity Connected, Individual Gas Meter, Individual Water Meter, Overhead Utilities, Phone Available, Sewer Available, Sidewalk, Underground Utilities
Roof Type Composition
Garage Yes
Building
Lot Description Cul-De-Sac, Few Trees, Interior Lot, Landscaped, Lrg. Backyard Grass, Subdivision
Story One
Foundation Slab
Structure Type Brick
Schools
School District Mesquite Isd
Others
Acceptable Financing Cash, Conventional
Listing Terms Cash, Conventional
Financing Cash
Read Less Info
Want to know what your home might be worth? Contact us for a FREE valuation!

Our team is ready to help you sell your home for the highest possible price ASAP

©2025 North Texas Real Estate Information Systems.
Bought with Non-Mls Member • NON MLS
13276 Research Blvd, Suite # 107, Austin, Texas, 78750, United States






