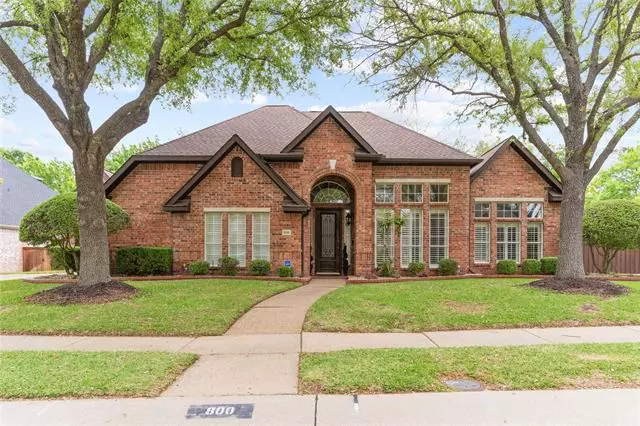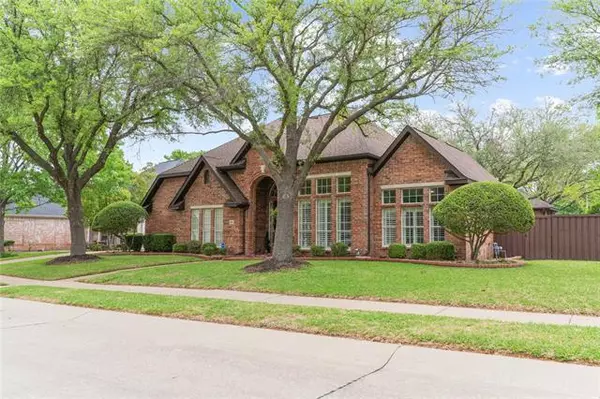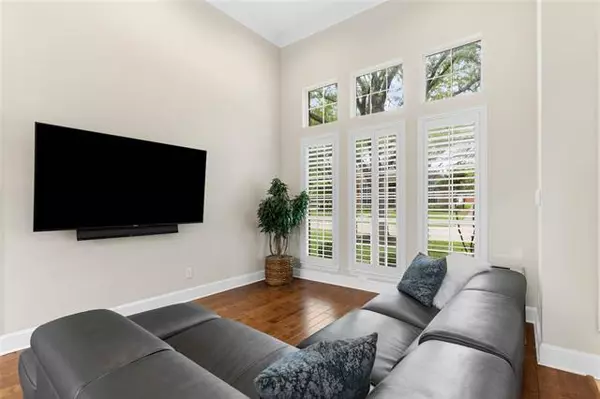$800,000
For more information regarding the value of a property, please contact us for a free consultation.
4 Beds
4 Baths
3,315 SqFt
SOLD DATE : 06/07/2022
Key Details
Property Type Single Family Home
Sub Type Single Family Residence
Listing Status Sold
Purchase Type For Sale
Square Footage 3,315 sqft
Price per Sqft $241
Subdivision Timber Crossing
MLS Listing ID 20044193
Sold Date 06/07/22
Style Traditional
Bedrooms 4
Full Baths 3
Half Baths 1
HOA Fees $72/ann
HOA Y/N Mandatory
Year Built 1994
Annual Tax Amount $10,091
Lot Size 0.310 Acres
Acres 0.31
Property Description
Stonebridge Ranch! Hard to find large single story home with a 3 car garage! This upgraded Darling home is loaded with custom features. A 3 way split bedroom arrangement - the 4th bedroom has its own bath & makes a great study. The open floor plan is centered around a courtyard that features an outdoor kitchen. The master has a see through fireplace with an adjoining space that is perfect for an office, workout area or reading space. The kitchen has a large breakfast bar, granite counters, & wine fridge. The family room has built in cabinets by the fireplace & has plenty of room for everyone. This home is perfect for entertaining, as the living room, dining room, kitchen, den, & master all have views of the courtyard. The 3 car garage, a 2 & 1 split, has a storm shelter! Living here gives you access to all the amenities of Stonebridge such as the Beach & Tennis Club, the Aquatic Center, tennis, lakes, parks, playgrounds, hike & bike trail.
Location
State TX
County Collin
Community Club House, Community Pool, Curbs, Greenbelt, Jogging Path/Bike Path, Lake, Park, Playground, Pool, Sidewalks, Tennis Court(S)
Direction From 380: Head South on Lake Lake Forest South. Turn right onto Timber Circle Drive. Right onto Parkwood Court. The home is on your left. From 121: Head North on Lake Lake Forest South. Turn Left onto Timber Circle Drive. Right onto Parkwood Court. The home is on your Right.
Rooms
Dining Room 2
Interior
Interior Features Built-in Wine Cooler, Cable TV Available, Double Vanity, Granite Counters, High Speed Internet Available, Kitchen Island, Open Floorplan, Walk-In Closet(s)
Heating Fireplace(s)
Cooling Ceiling Fan(s), Central Air, Electric
Flooring Carpet, Tile, Wood
Fireplaces Number 2
Fireplaces Type Gas Starter
Appliance Dishwasher, Disposal, Microwave
Heat Source Fireplace(s)
Laundry Full Size W/D Area
Exterior
Exterior Feature Attached Grill, Barbecue, Courtyard, Covered Patio/Porch, Rain Gutters, Outdoor Grill, Outdoor Kitchen, Outdoor Living Center
Garage Spaces 3.0
Fence Wood
Community Features Club House, Community Pool, Curbs, Greenbelt, Jogging Path/Bike Path, Lake, Park, Playground, Pool, Sidewalks, Tennis Court(s)
Utilities Available Cable Available, City Sewer, City Water, Curbs, Sidewalk, Underground Utilities
Roof Type Composition
Garage Yes
Building
Lot Description Corner Lot
Story One
Foundation Slab
Structure Type Brick
Schools
School District Mckinney Isd
Others
Financing Conventional
Read Less Info
Want to know what your home might be worth? Contact us for a FREE valuation!

Our team is ready to help you sell your home for the highest possible price ASAP

©2025 North Texas Real Estate Information Systems.
Bought with Letta Burger • Compass RE Texas, LLC
13276 Research Blvd, Suite # 107, Austin, Texas, 78750, United States






