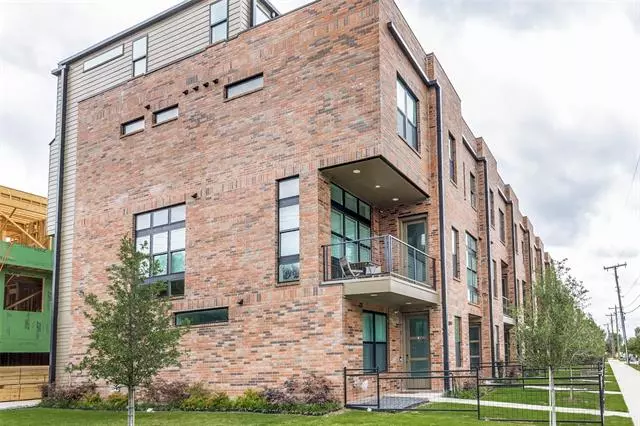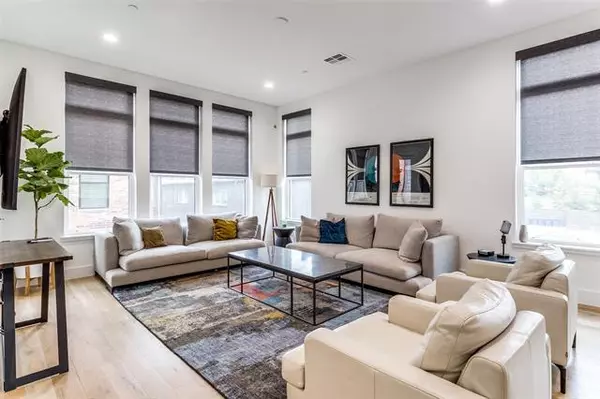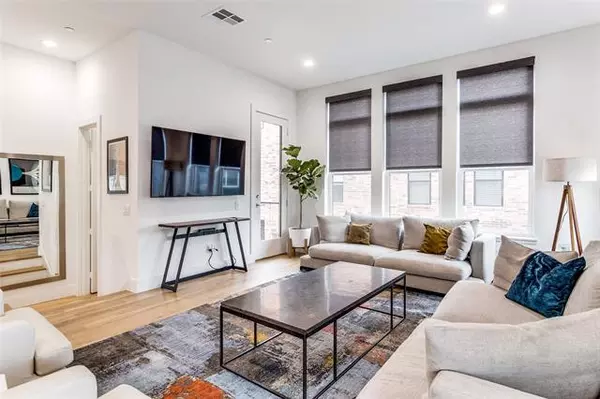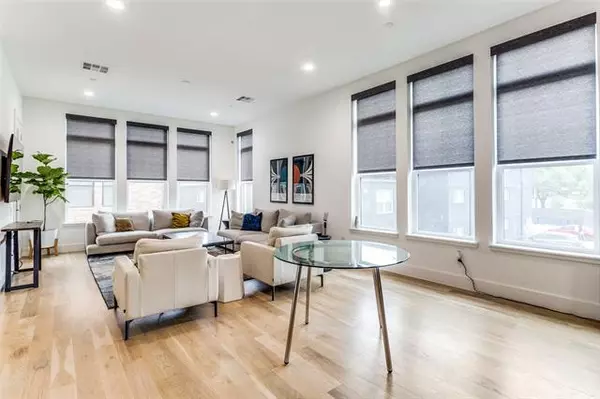$715,000
For more information regarding the value of a property, please contact us for a free consultation.
3 Beds
4 Baths
2,233 SqFt
SOLD DATE : 05/31/2022
Key Details
Property Type Townhouse
Sub Type Townhouse
Listing Status Sold
Purchase Type For Sale
Square Footage 2,233 sqft
Price per Sqft $320
Subdivision Lofts On Cedar Springs
MLS Listing ID 20041062
Sold Date 05/31/22
Style Traditional
Bedrooms 3
Full Baths 3
Half Baths 1
HOA Fees $125/mo
HOA Y/N Mandatory
Year Built 2019
Annual Tax Amount $9,750
Lot Size 1,263 Sqft
Acres 0.029
Lot Dimensions 1259
Property Description
This three-story contemporary townhouse delights from the moment of entry on the lower level featuring a third main bedroom (or office) and ensuite bath. Ascend the stairs and behold light hardwood floors, tall ceilings and Downtown views, while feeling elevated in this deluxe-sized three-bedroom 3.5-bathroom premium corner unit. The home has an open flowing and functional floor plan that accommodates a formal dining room, living room and dual main bedrooms each with its own ensuite bathroom perfect for todays modern living. The home features smart home upgrades with Google integrated custom blinds, a video doorbell and electronic locks. Entertain on the rooftop patio and take in the 180-degree views of the city. The backyard is your oasis with a burgeoning bamboo farm and pet-friendly turf for a reprieve from the summer heat. Charge your e-vehicle from the comfort of your home with the EV plug in the garage. This home is primely situated in the heart of Uptown Dallas. Welcome home!
Location
State TX
County Dallas
Direction Take Lucas Drive, then turn left to Hartford St. Turn right to Hawthorne Ave, and turn right to Arberry Lane. The property is on the left.
Rooms
Dining Room 1
Interior
Interior Features Built-in Wine Cooler, Cable TV Available, Decorative Lighting, Double Vanity, Eat-in Kitchen, High Speed Internet Available, Kitchen Island, Multiple Staircases, Open Floorplan, Pantry, Smart Home System, Walk-In Closet(s)
Heating Central, Natural Gas
Cooling Central Air, Electric
Flooring Carpet, Ceramic Tile, Concrete, Wood
Appliance Dishwasher, Disposal, Dryer, Gas Cooktop, Gas Water Heater, Microwave, Plumbed For Gas in Kitchen, Refrigerator, Vented Exhaust Fan, Washer
Heat Source Central, Natural Gas
Laundry Full Size W/D Area
Exterior
Exterior Feature Rain Gutters
Garage Spaces 2.0
Utilities Available City Sewer, City Water
Roof Type Metal,Other
Garage Yes
Building
Story Three Or More
Foundation Slab
Structure Type Brick
Schools
School District Dallas Isd
Others
Ownership See Tax
Acceptable Financing Cash, Conventional, VA Loan
Listing Terms Cash, Conventional, VA Loan
Financing Conventional
Read Less Info
Want to know what your home might be worth? Contact us for a FREE valuation!

Our team is ready to help you sell your home for the highest possible price ASAP

©2025 North Texas Real Estate Information Systems.
Bought with Celestine Ichoku • Competitive Edge Realty LLC
13276 Research Blvd, Suite # 107, Austin, Texas, 78750, United States






