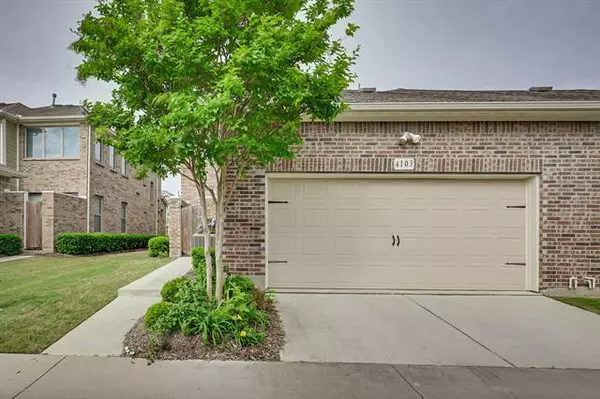$440,000
For more information regarding the value of a property, please contact us for a free consultation.
3 Beds
3 Baths
2,264 SqFt
SOLD DATE : 05/27/2022
Key Details
Property Type Townhouse
Sub Type Townhouse
Listing Status Sold
Purchase Type For Sale
Square Footage 2,264 sqft
Price per Sqft $194
Subdivision Viridian Village 1B
MLS Listing ID 20041674
Sold Date 05/27/22
Style Traditional
Bedrooms 3
Full Baths 2
Half Baths 1
HOA Fees $249/qua
HOA Y/N Mandatory
Year Built 2013
Annual Tax Amount $9,248
Lot Size 3,571 Sqft
Acres 0.082
Property Description
Welcome in to a MUST SEE townhome in sought after Viridian! As you enter, you are greeted with soaring ceilings and a light and airy feeling. Lots of windows offer plenty of natural light. This townhome boasts a DOWNSTAIRS master bedroom with a roomy ensuite bathroom. The master closet has storage nooks tucked under the stairs. Enjoy a cup of coffee or an evening cocktail on the private enclosed patio right off the dining room - and it's plumbed for a natural gas grill! The kitchen offers a butler pantry with countertop and plenty of cabinets for storage. As you move upstairs there's a second living area with a study nook. Both secondary bedrooms are good sized and share a bathroom with dual sinks. This is maintenance free living as the HOA covers all exterior maintenance and lawn care. Viridian offers access to parks, trails, playgrounds, tennis and pickle ball courts, lakes, beach area and sand volleyball This one won't last long!
Location
State TX
County Tarrant
Community Club House, Community Dock, Community Pool, Fishing, Greenbelt, Jogging Path/Bike Path, Lake, Park, Playground, Pool, Sidewalks, Tennis Court(S)
Direction From Collins (FM 157) Turn East on Blue Lake Blvd, Turn Left on Cascade Sky, House is on Right
Rooms
Dining Room 1
Interior
Interior Features Cable TV Available, Decorative Lighting, Double Vanity, Flat Screen Wiring, Granite Counters, High Speed Internet Available, Kitchen Island, Loft, Open Floorplan, Pantry, Walk-In Closet(s)
Heating Central, ENERGY STAR Qualified Equipment, Natural Gas
Cooling Ceiling Fan(s), Central Air, Electric, ENERGY STAR Qualified Equipment
Flooring Carpet, Ceramic Tile, Wood
Appliance Dishwasher, Disposal, Gas Cooktop, Gas Range, Gas Water Heater, Plumbed For Gas in Kitchen, Plumbed for Ice Maker, Vented Exhaust Fan
Heat Source Central, ENERGY STAR Qualified Equipment, Natural Gas
Laundry Electric Dryer Hookup, Full Size W/D Area, Washer Hookup
Exterior
Exterior Feature Covered Patio/Porch, Uncovered Courtyard
Garage Spaces 2.0
Community Features Club House, Community Dock, Community Pool, Fishing, Greenbelt, Jogging Path/Bike Path, Lake, Park, Playground, Pool, Sidewalks, Tennis Court(s)
Utilities Available Cable Available, City Sewer, City Water, Curbs, Individual Gas Meter, Individual Water Meter
Roof Type Composition,Shingle
Garage Yes
Building
Lot Description Few Trees, Sprinkler System, Subdivision
Story Two
Foundation Slab
Structure Type Brick,Vinyl Siding
Schools
School District Hurst-Euless-Bedford Isd
Others
Restrictions Deed
Ownership See Agent
Acceptable Financing Cash, Conventional, FHA, VA Loan
Listing Terms Cash, Conventional, FHA, VA Loan
Financing Conventional
Read Less Info
Want to know what your home might be worth? Contact us for a FREE valuation!

Our team is ready to help you sell your home for the highest possible price ASAP

©2025 North Texas Real Estate Information Systems.
Bought with Sandi Greene • Austin Realty Consultants, LLC
13276 Research Blvd, Suite # 107, Austin, Texas, 78750, United States






