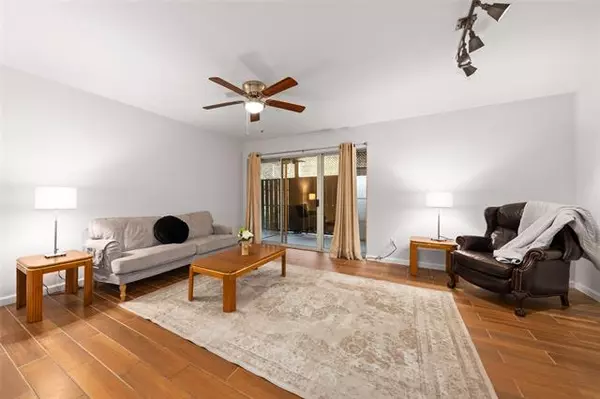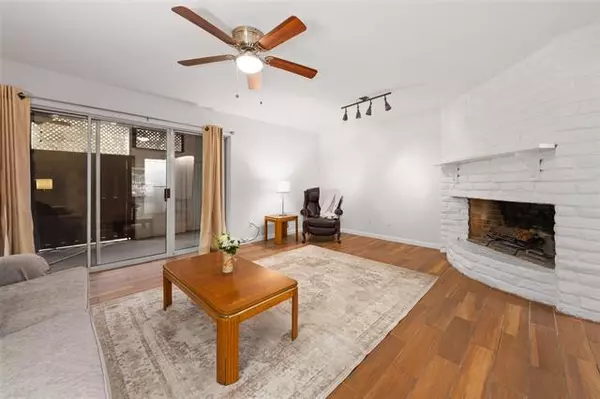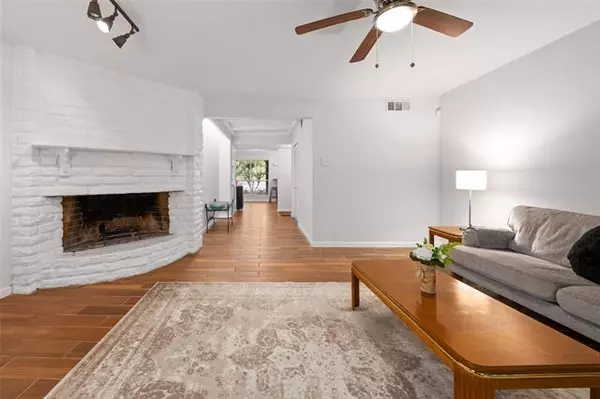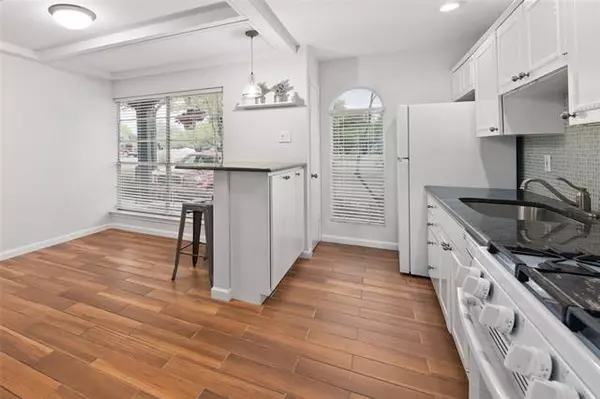$180,000
For more information regarding the value of a property, please contact us for a free consultation.
2 Beds
1 Bath
1,109 SqFt
SOLD DATE : 05/23/2022
Key Details
Property Type Condo
Sub Type Condominium
Listing Status Sold
Purchase Type For Sale
Square Footage 1,109 sqft
Price per Sqft $162
Subdivision Prestonwood Country Club Condos
MLS Listing ID 20038601
Sold Date 05/23/22
Bedrooms 2
Full Baths 1
HOA Fees $650/mo
HOA Y/N Mandatory
Year Built 1968
Annual Tax Amount $4,388
Lot Size 11.051 Acres
Acres 11.051
Lot Dimensions TBV
Property Description
Cozy yet well sized condo located in Prestonwood Country Club. Recently painted and tile floors installed throughout, no carpet! This move-in ready home has a huge living area anchored by a wonderfully large full floor-to-ceiling brick gas fireplace and overlooks the spacious covered patio. Great for morning coffee or evening relaxation. The semi galley eat-in kitchen with appliances that remain, include a gas stove, electric oven, microwave, refrigerator and plenty of space for storage plus a pantry. You will find the floorplan flows seamlessly and rooms are well positioned with ample windows for natural light. A large Primary Suite has a well sized walk-in closet. Utility closet includes washer and dryer that convey! Monthly HOA dues include ALL utilities, maintenance, and use of the great community pool. HOA dues average $600 plus a month being base price plus pro-rated share based on square footage and utility usage. With so much to offer, this condo is certainly not to be missed!
Location
State TX
County Dallas
Community Community Pool, Community Sprinkler, Curbs, Sidewalks
Direction North on Preston past Arapahoe, make left into Prestonwood Country Club. Turn Right on Club Crest the left on Copperwood Ln.
Rooms
Dining Room 1
Interior
Interior Features Cable TV Available, High Speed Internet Available
Heating Central, Natural Gas
Cooling Central Air, Electric
Flooring Tile
Fireplaces Number 1
Fireplaces Type Decorative, Gas, Wood Burning
Appliance Dishwasher, Disposal, Electric Oven, Gas Cooktop, Microwave, Plumbed for Ice Maker
Heat Source Central, Natural Gas
Laundry Electric Dryer Hookup, Washer Hookup
Exterior
Exterior Feature Covered Patio/Porch
Fence Wood
Community Features Community Pool, Community Sprinkler, Curbs, Sidewalks
Utilities Available Alley, Cable Available, City Sewer, City Water, Concrete, Curbs, Electricity Available, Electricity Connected, Sidewalk, Underground Utilities
Roof Type Composition
Garage No
Building
Lot Description Few Trees, Interior Lot, Sprinkler System
Story One
Foundation Slab
Structure Type Brick
Schools
School District Dallas Isd
Others
Ownership see agent
Financing Conventional
Read Less Info
Want to know what your home might be worth? Contact us for a FREE valuation!

Our team is ready to help you sell your home for the highest possible price ASAP

©2024 North Texas Real Estate Information Systems.
Bought with Ty Vaughn • Robert Elliott and Associates

13276 Research Blvd, Suite # 107, Austin, Texas, 78750, United States






